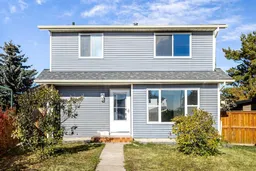Welcome to this charming 2-storey home in the family-friendly community of Abbeydale, perfectly situated in a quiet cul-de-sac just minutes from Memorial Drive, shopping, schools, and with easy access to Stoney Trail and the airport.
This well-maintained home has been recently updated, freshly painted, and is truly move-in ready — just bring your furniture and start making family memories! Major updates include a new roof (2020), triple-pane windows throughout (2018), a hot water tank (2018), and carpet that was replaced in 2018 and freshly shampooed just NOW.
The main floor features a bright living and dining room combination and a spacious kitchen with updated cabinetry (after 2016), offering plenty of storage for all your kitchen essentials. From the kitchen, step out onto the expansive deck that overlooks the spacious pie-shaped backyard. A conveniently located updated half bath completes this level.
Upstairs, you’ll find a large primary bedroom, two additional bedrooms, and a full bathroom with NEW tiles and a NEW bathtub. The finished basement provides a versatile layout with a spare bedroom and a flex area perfect for a family room, office, or home gym.
Set on a pie-shaped lot, the backyard offers plenty of space for outdoor enjoyment and the potential to build a large garage. This lovely home combines comfort, updates, and a great location — a perfect choice for growing families or first-time buyers!
Inclusions: Dishwasher,Dryer,Electric Stove,Microwave Hood Fan,Refrigerator,Washer
 41
41


