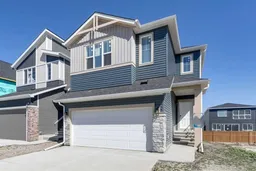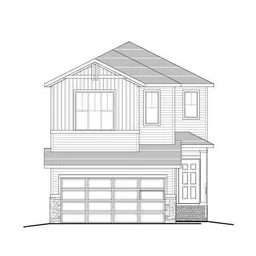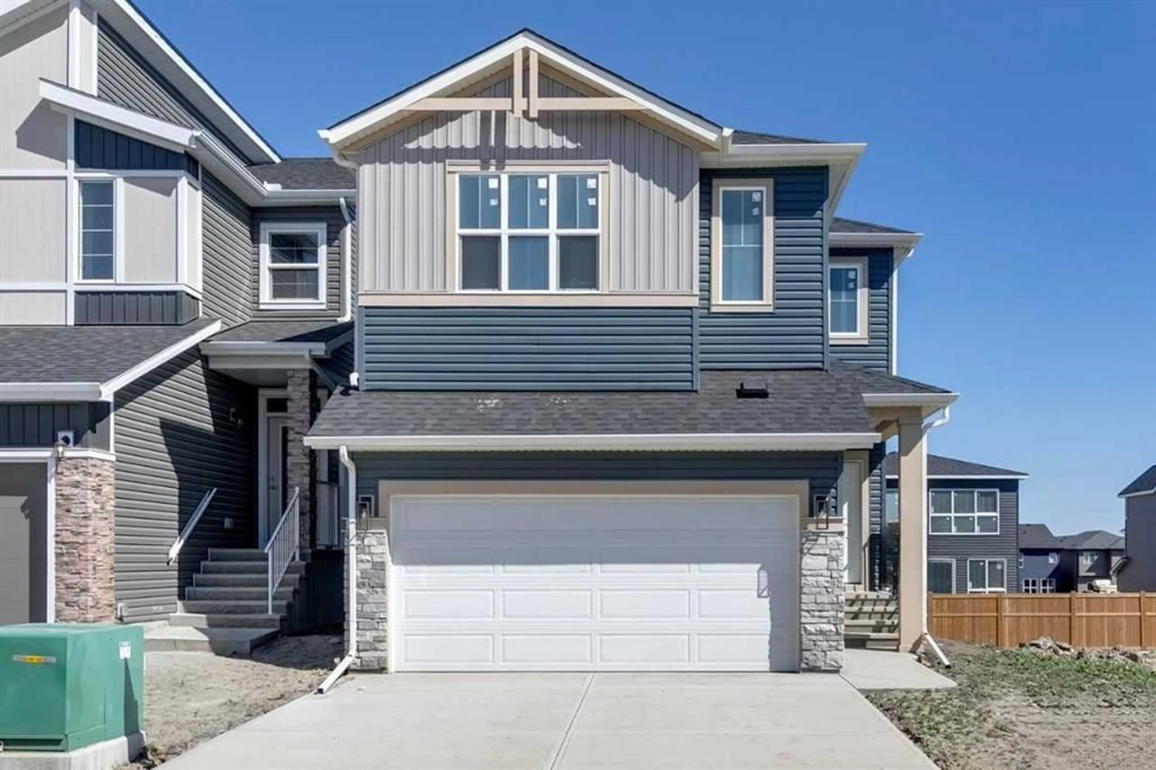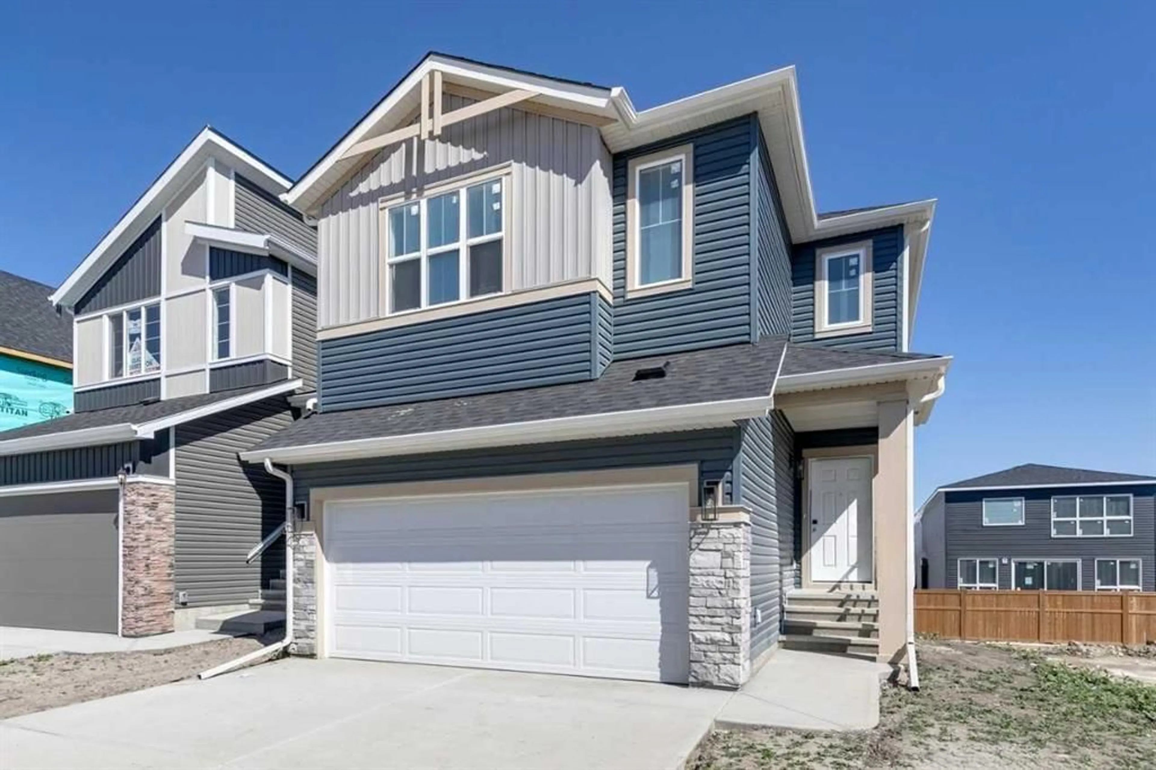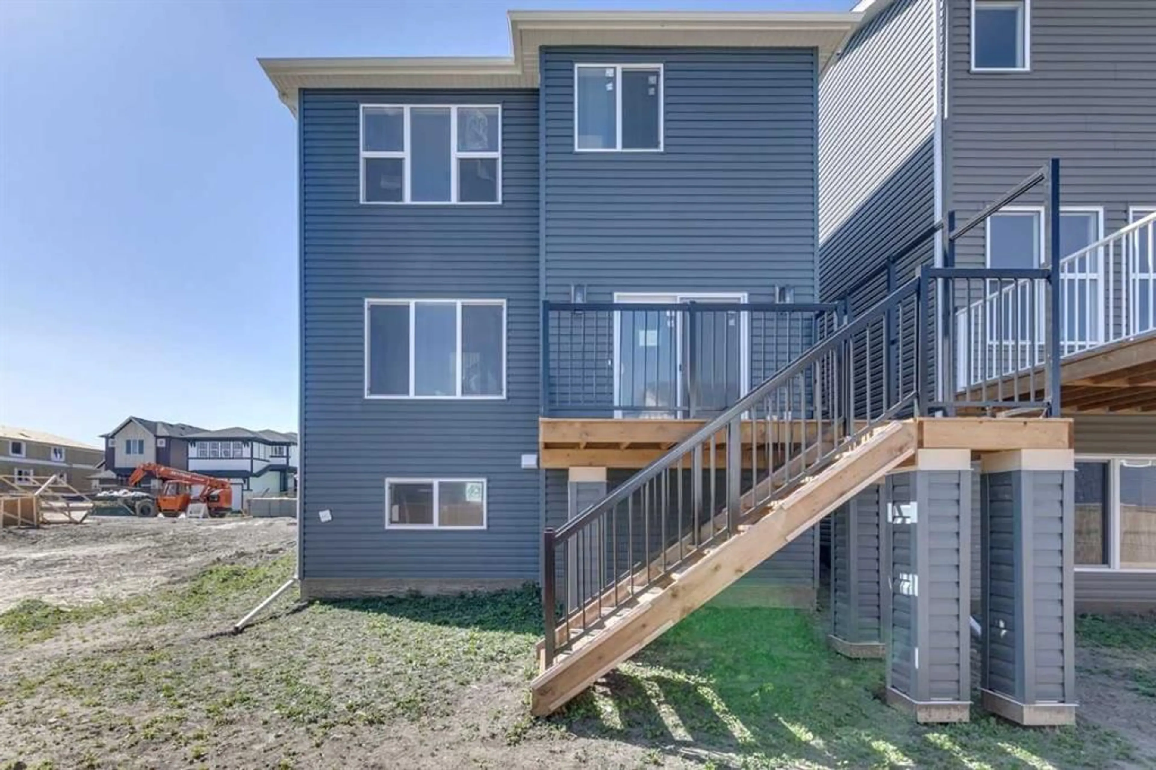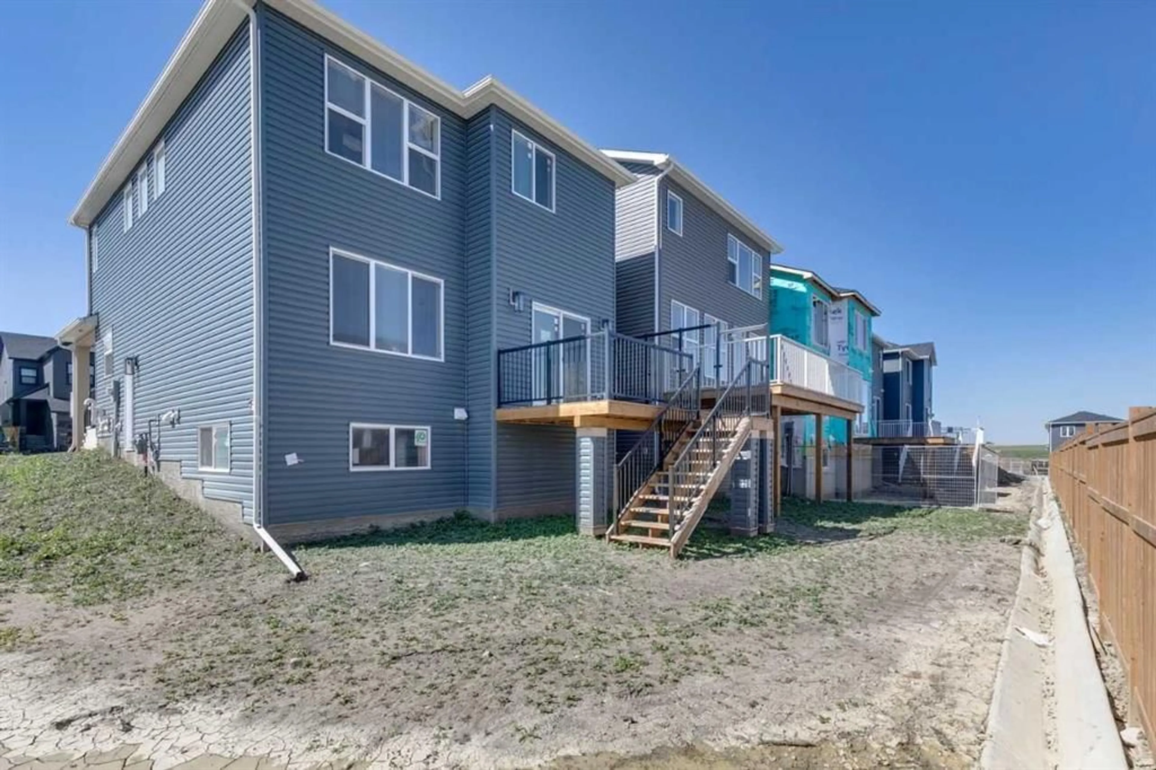92 Amblefield Grove, Calgary, Alberta T3P2L4
Contact us about this property
Highlights
Estimated valueThis is the price Wahi expects this property to sell for.
The calculation is powered by our Instant Home Value Estimate, which uses current market and property price trends to estimate your home’s value with a 90% accuracy rate.Not available
Price/Sqft$357/sqft
Monthly cost
Open Calculator
Description
Immediate Possession Home by Shane Homes – The Moraine This stunning 3-bedroom, 2.5-bath front-drive home by Shane Homes is built on a sunshine basement lot, offering plenty of natural light and excellent future development potential. The main floor features a side entry door, welcoming electric fireplace, and a spacious walk-in pantry. Step out onto the 12'5" x 8'5" rear deck, perfect for relaxing or entertaining guests. Upstairs, a central family room provides additional living space, while the primary bedroom offers a luxurious 5-piece ensuite with dual vanities and a soaker tub. Each bedroom includes a walk-in closet, and the upper-level laundry room adds everyday convenience.
Property Details
Interior
Features
Main Floor
2pc Bathroom
0`0" x 0`0"Dining Room
11`1" x 9`9"Living Room
11`9" x 13`5"Exterior
Features
Parking
Garage spaces 2
Garage type -
Other parking spaces 2
Total parking spaces 4
Property History
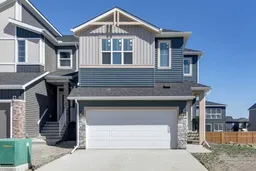 41
41