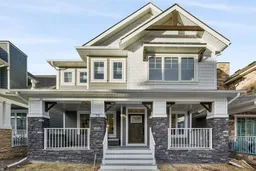If being Inspired by the natural and architectural history of Calgary speaks to you, this is a community you wont want to miss! With mountain, urban, and prairie influences Alpine Park’s new urbanist design was built around a dynamic mix of housing choices that put people first, strengthening social fabric and encouraging neighbourliness. Where walkable pathways provide access to your desired destinations. Expansive trails, positioned safely away from the roadway wander through picturesque courtyard parks and architectural design prioritizes porches rather than extensive driveways. As Alpine Village evolves, so do its social and retail spaces, weaving a dynamic mix of amenities. Vibrant boutiques, cafes, and entertainment venues come alive with a kaleidoscope of experiences. The bustling square and pedestrian-friendly promenade becomes filled with laughter and conversation as neighbours gather. These spaces not only cater to daily needs but also foster a sense of belonging, where families can flourish.
This residence boasts numerous noteworthy enhancements, showcasing the height of modern design. Each element of the home has been meticulously selected, from the soaring cabinets to the refined wooden railings, guaranteeing that every detail has been considered. The spacious open-concept layout stands out as the focal point of the home, featuring a generous kitchen equipped with a substantial island, a Butler Pantry, and Whirlpool kitchen appliances, making entertaining effortless with the additional storage space. Additionally, it includes a sizable office ideal for a computer setup and hobbies, and a cozy sitting room for hosting guests.
Retreat to the master bedroom, featuring soaring vaulted ceilings fostering a serene atmosphere, perfect for unwinding. The expansive primary suite is filled with natural light and complemented by a lavish ensuite equipped with a standalone shower, a soaking tub, dual vanities, and a sizable walk-in closet. The upper level presents a secluded bonus room for added privacy, a laundry room and two additional bedrooms.
This residence features a charming front patio and CUSTOM BUILT back deck, providing ample space for gatherings with friends during the BBQ season—ideal for those who enjoy summer grilling. Additionally, the home is equipped with Central Air and a Kinetico Water System, ensuring comfort and convenience. The basement presents an opportunity for a fresh start and is prepared for customization to suit your tastes. This community brings for your convenience a permeable grid design with walkable links throughout encourages the greater use of pedestrian-friendly modes of daily transportation such as bicycles, scooters, and walking while access to high-quality public transit like Bus Rapid Transit and careful integration and management of vehicle traffic off of Stoney Trail connects residents to the wider city.
Priced to sell this stunning home will not last! Call today to book your private showing!
Inclusions: Central Air Conditioner,Convection Oven,Dishwasher,Garage Control(s),Gas Range,Microwave,Range Hood,Refrigerator,Washer/Dryer,Water Softener,Window Coverings
 31
31


