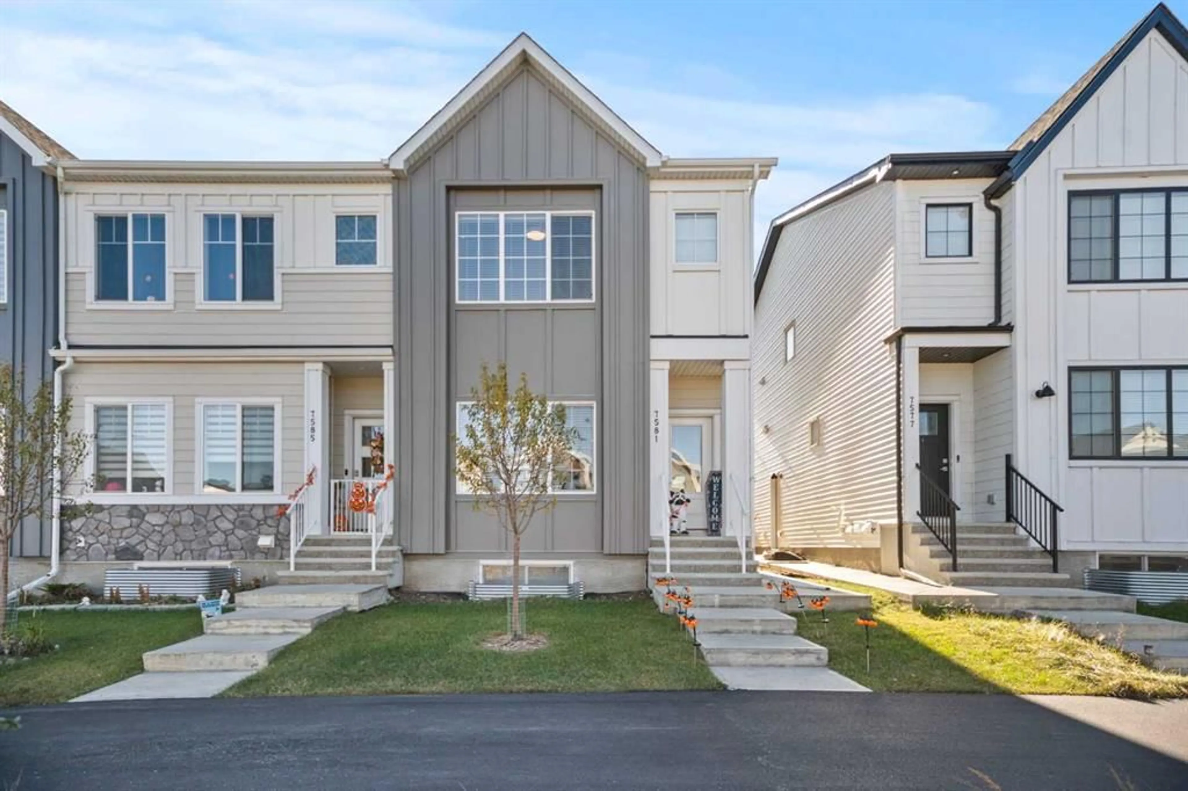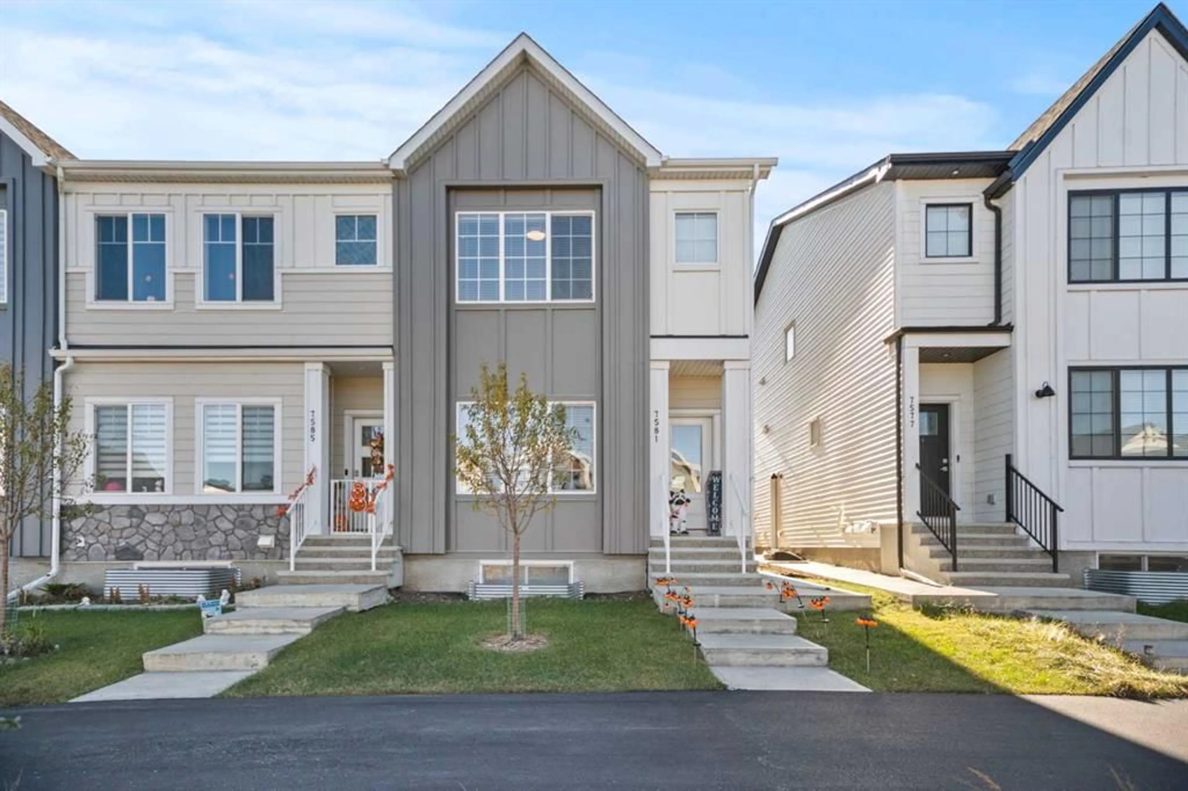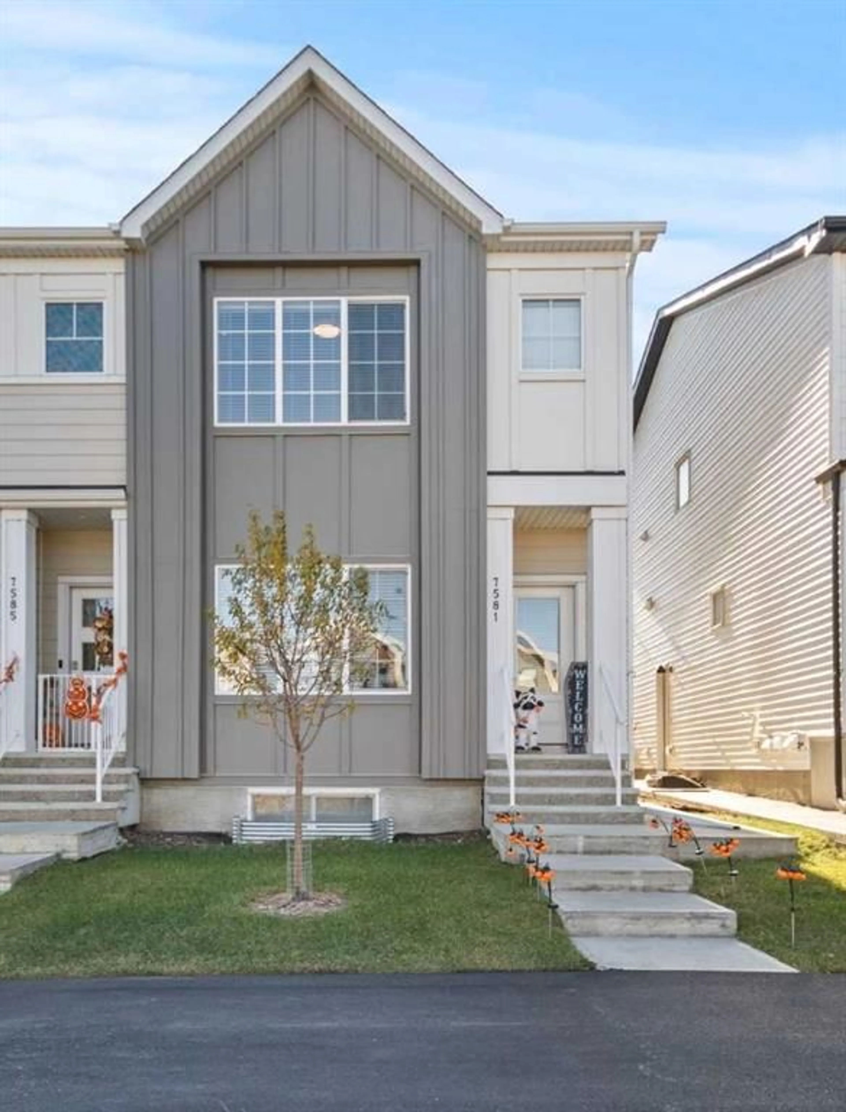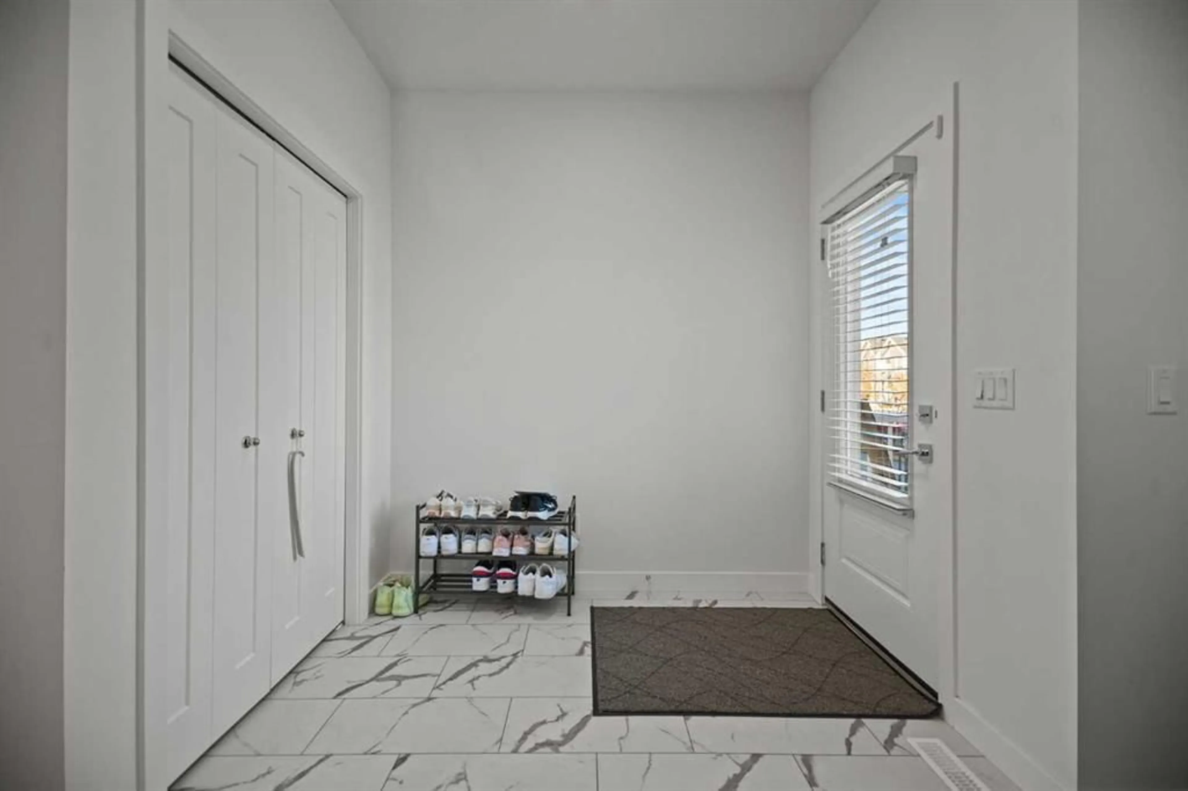7581 202 Ave, Calgary, Alberta T3S 0E9
Contact us about this property
Highlights
Estimated valueThis is the price Wahi expects this property to sell for.
The calculation is powered by our Instant Home Value Estimate, which uses current market and property price trends to estimate your home’s value with a 90% accuracy rate.Not available
Price/Sqft$364/sqft
Monthly cost
Open Calculator
Description
TURN-KEY INVESTMENT PROPERTY | LEGAL SUITE | RANGEVIEW – 2023 COMMUNITY OF THE YEAR An excellent opportunity in one of Calgary’s fastest-growing southeast communities. This modern 3-bedroom, 2.5-bath row home includes a fully self-contained 1-bedroom legal suite, providing two separate income streams. Both units are occupied under fixed-term leases until mid-2026, with tenants interested in staying long term, offering stable tenancy and peace of mind for investors. The main unit features an open-concept layout with high ceilings, large windows, and durable luxury vinyl plank flooring. The kitchen showcases quartz countertops, stainless steel appliances, upgraded cabinetry, and a generous pantry. Upstairs includes a bright family room, primary suite with walk-in closet and ensuite, plus two additional bedrooms and a full bath. The legal basement suite mirrors the same modern finishes with a full kitchen, pantry, living area, bedroom, bath, and private entrance, beautifully designed to feel like home while maximizing comfort and functionality. With composite siding, great curb appeal, and a prime location near parks, Seton amenities, South Health Campus, and the YMCA, this property offers quality construction, minimal maintenance, and strong long-term rental potential.
Property Details
Interior
Features
Main Floor
2pc Bathroom
5`10" x 5`0"Dining Room
10`11" x 11`11"Kitchen
12`10" x 16`4"Living Room
11`10" x 18`2"Exterior
Parking
Garage spaces 2
Garage type -
Other parking spaces 0
Total parking spaces 2
Property History
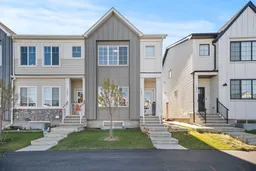 35
35
