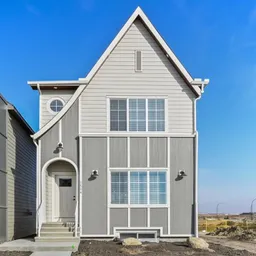Discover elevated living in this stunning former TRUMAN showhome, a 3-bedroom, 2.5-bathroom residence located in the vibrant new Southeast community of Rangeview. Thoughtfully designed and packed with premium upgrades, this home offers exceptional convenience with close proximity to playgrounds, shopping, Calgary South Health Campus, YMCA, and easy access to Stoney Trail. The open-concept main floor features 9' ceilings, luxury vinyl plank flooring, and a bright, modern chef’s kitchen complete with full-height cabinetry, soft-close drawers and doors, quartz countertops, a stainless steel appliance package, a spacious pantry, and an eating bar that flows seamlessly into the dining and living areas—perfect for entertaining. A stylish 2-piece bath, mudroom, and separate side entrance enhance functionality on the main level. Upstairs, you'll find a primary bedroom with a tray ceiling, a spa-inspired 4-piece ensuite, and a large walk-in closet, along with a central bonus room, two additional bedrooms, a full bathroom, and a convenient laundry area. The 1 Bedroom Legal Basement Suite, is accessible through its own private entrance, is ideal for extended family living or generating rental income, offering flexibility and long-term value. Live better in this move-in-ready, TRUMAN-built home designed for modern comfort, functionality, and financial versatility in one of Calgary’s most exciting new communities. *Photos are from a similar listing*
Inclusions: Dishwasher,Gas Range,Microwave,Range Hood,Refrigerator,Washer/Dryer Stacked
 40
40


