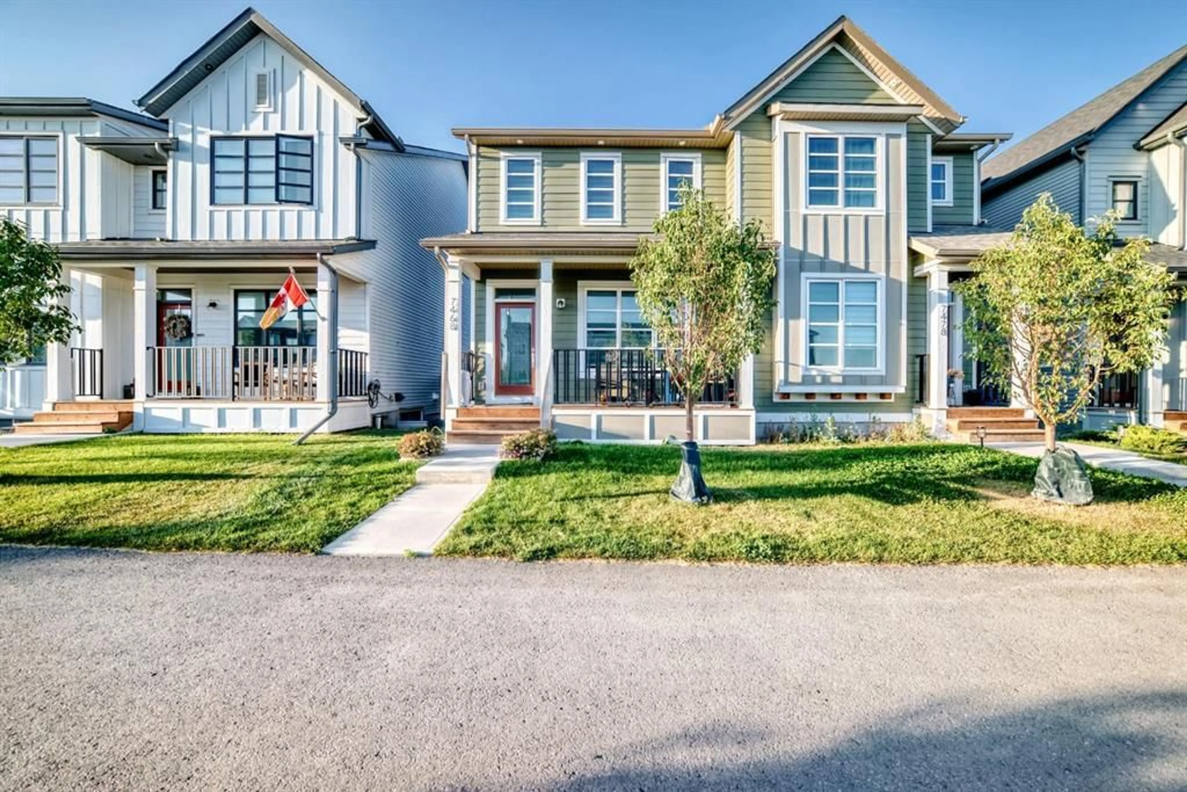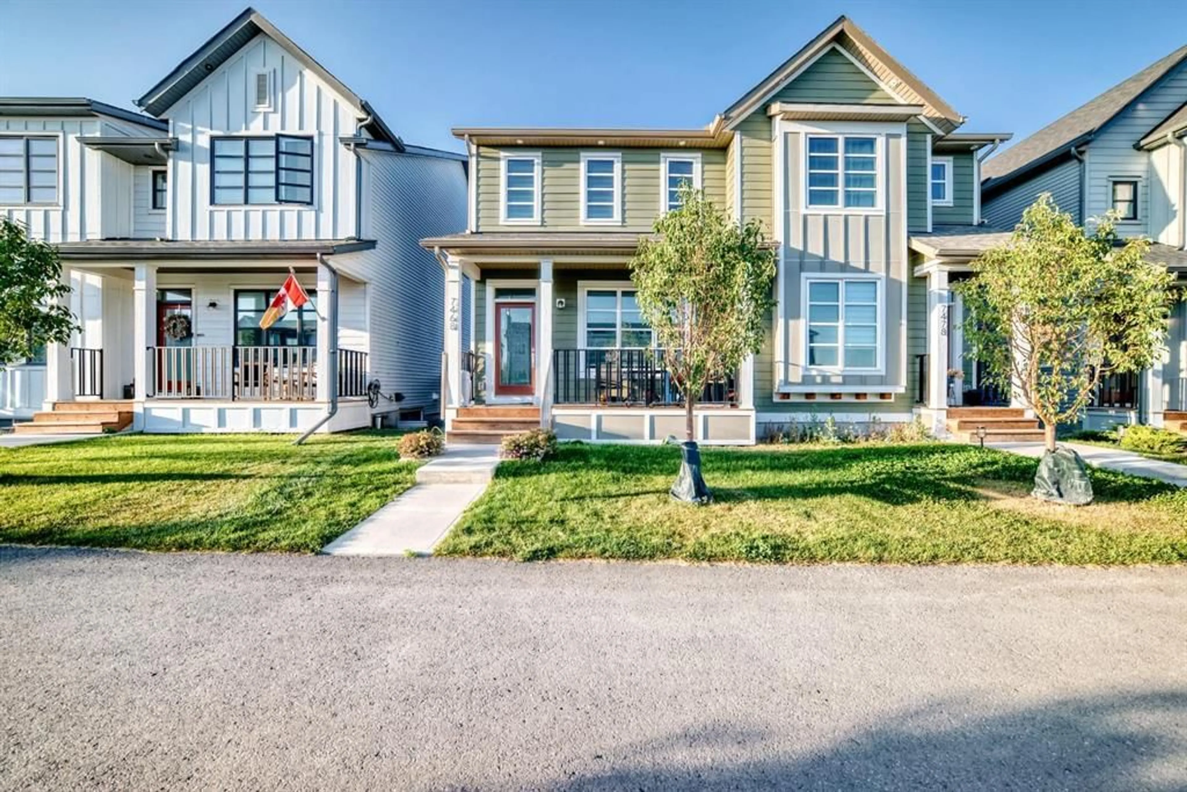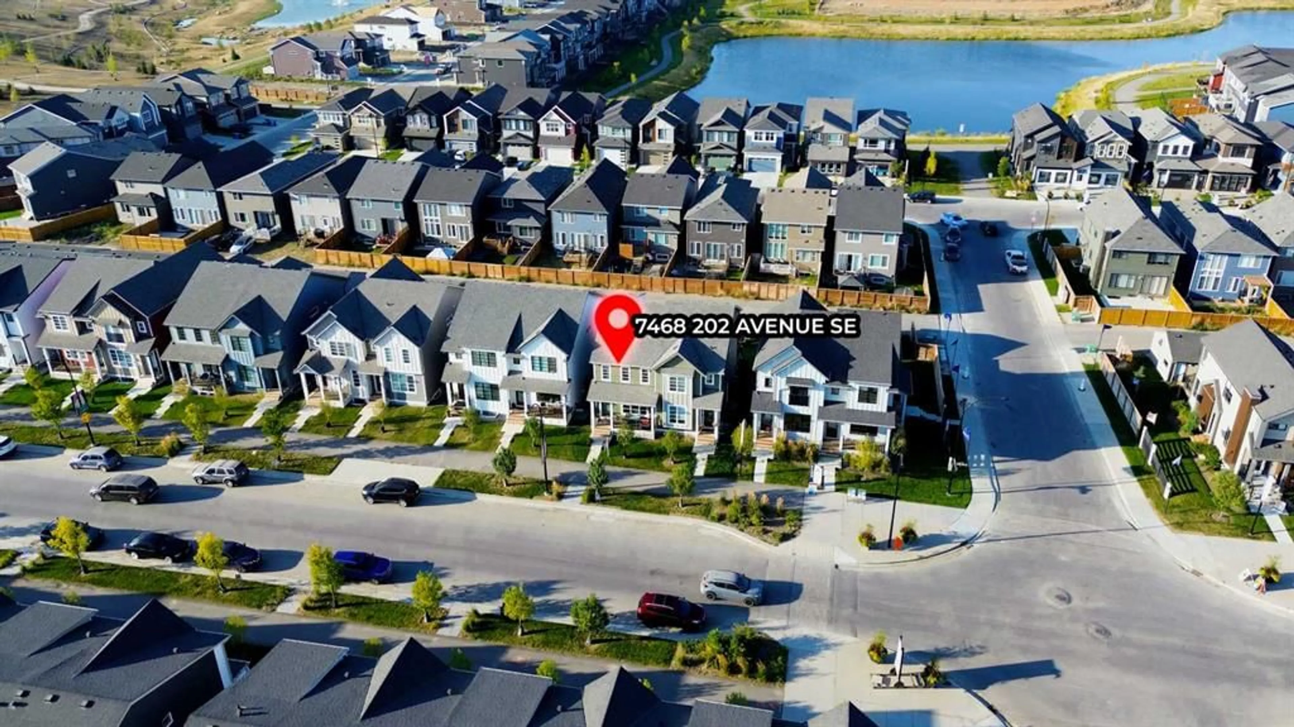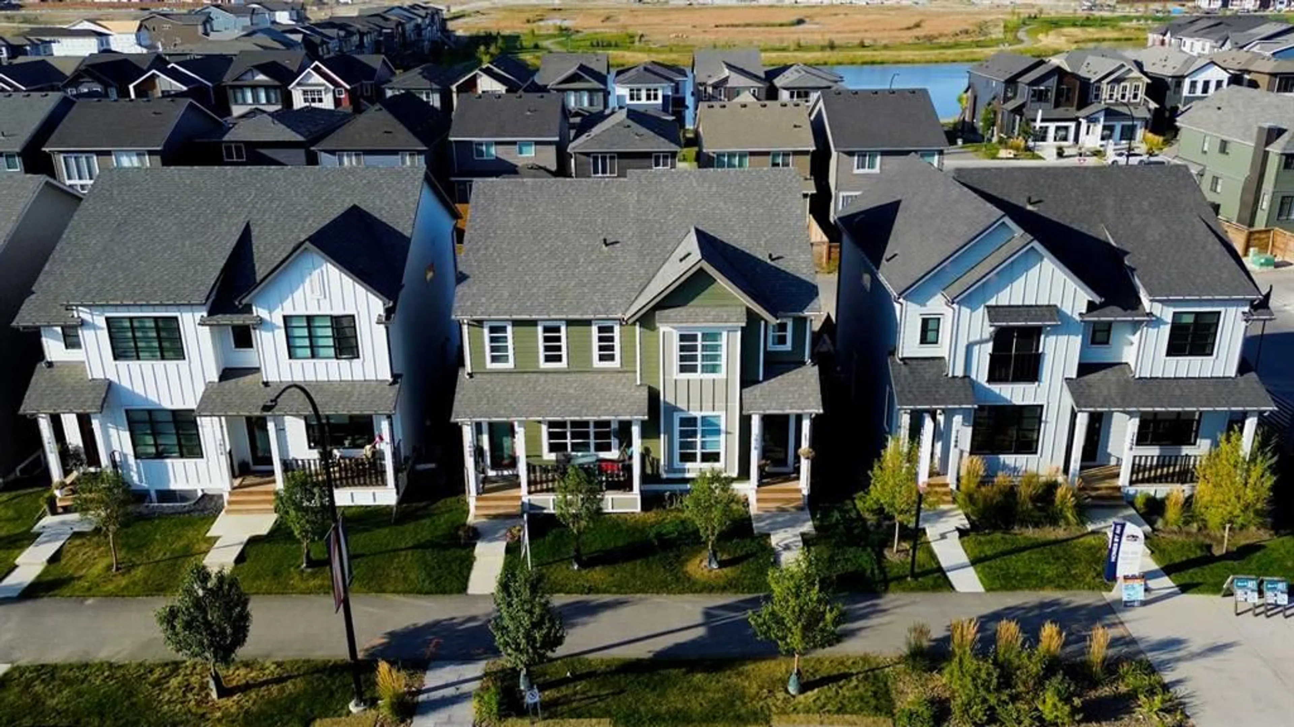7468 202 Ave, Calgary, Alberta T3S 0E7
Contact us about this property
Highlights
Estimated valueThis is the price Wahi expects this property to sell for.
The calculation is powered by our Instant Home Value Estimate, which uses current market and property price trends to estimate your home’s value with a 90% accuracy rate.Not available
Price/Sqft$417/sqft
Monthly cost
Open Calculator
Description
*** Price Improvement! Best Value in Rangeview *** Discover opportunity in desirable Rangeview - Semi-detached 3 bedroom 2.5 bathroom Upper with LEGAL 1 bedroom 1 bathroom basement suite. Welcome home to 7468 202 Ave SE! This beautiful home offers a truly unique blend of elevated family living and income potential with modern designer finishings throughout, featuring a legal 1-bedroom basement suite with its own separate entrance on the lower level. The main level showcases a bright and open layout, with living and dining space flowing seamlessly into the gourmet kitchen. The spacious kitchen features stainless steel appliances, custom cabinetry, quartz countertops & casual counter seating – perfect for everyday living & entertaining! A 2-piece bath and generous front and back entryways complete the main level. Upstairs, you will find 3 great sized bedrooms, including the primary bedroom with a 4-piece ensuite bath and walk-in closet. Convenient upper-level laundry and storage with built-ins make laundry day easy! Downstairs, you will find the fully self-contained legal basement suite featuring a well-equipped kitchen with stainless steel appliances, a living/dining area, 1 bedroom, a full 4-piece bathroom, and a separate laundry. So many options for this LEGAL suite - generate additional income, provide a flexible option for multi-generational living, or additional live/work space. This property truly delivers an unbeatable combination of style, functionality, and income-generating capability, all within a prime Rangeview location. Easy access to playgrounds, shopping, & Stoney Trail to get to all the places you need to go! Don't miss your chance to own this remarkable home – book your viewing today!
Property Details
Interior
Features
Main Floor
Balcony
4`9" x 17`10"Entrance
3`6" x 5`5"Entrance
6`11" x 5`1"Walk-In Closet
4`8" x 4`8"Exterior
Features
Parking
Garage spaces -
Garage type -
Total parking spaces 2
Property History
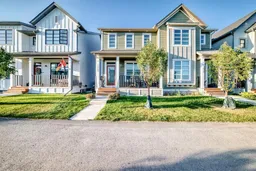 43
43
