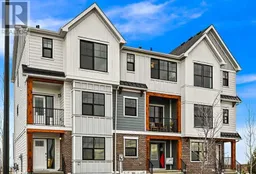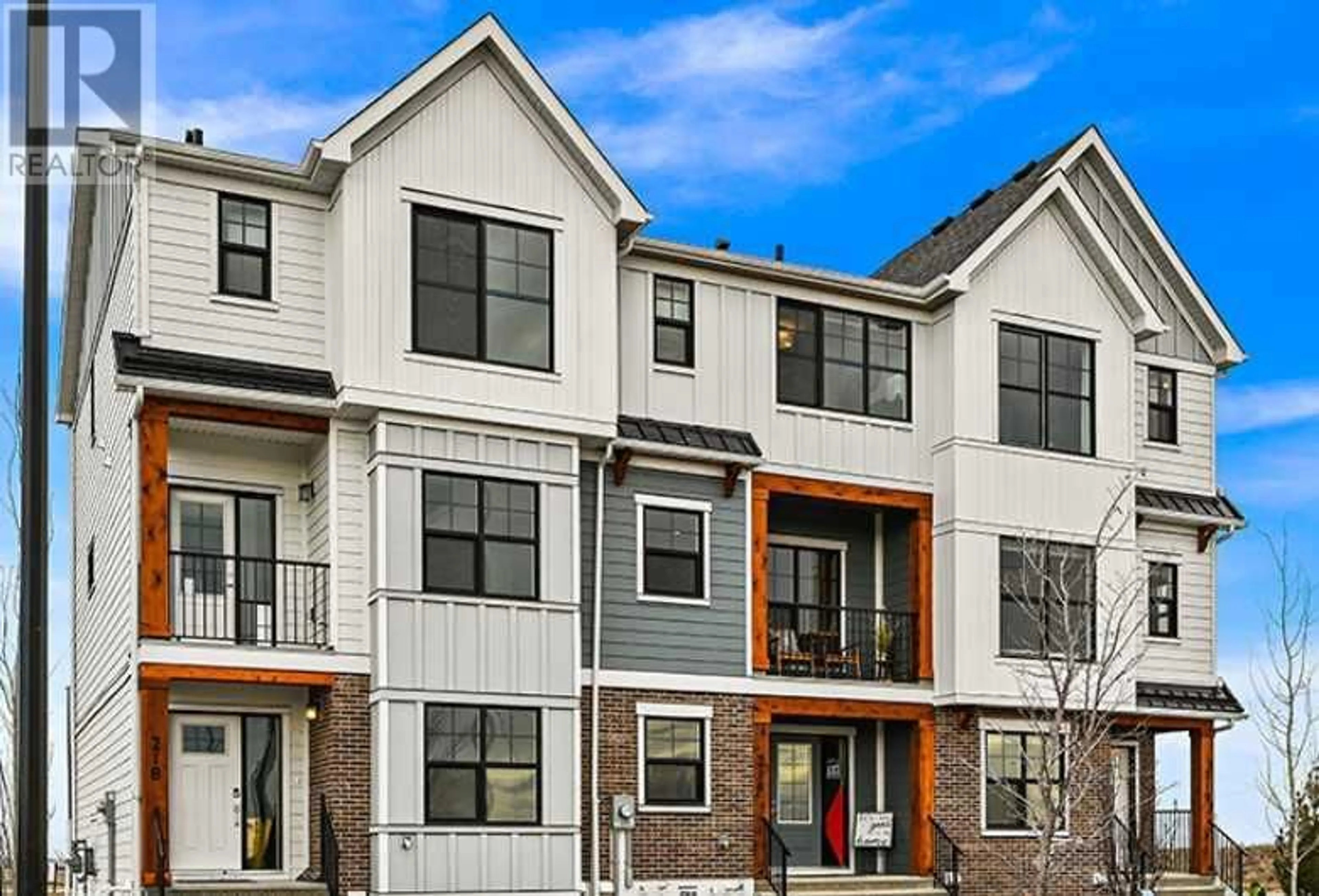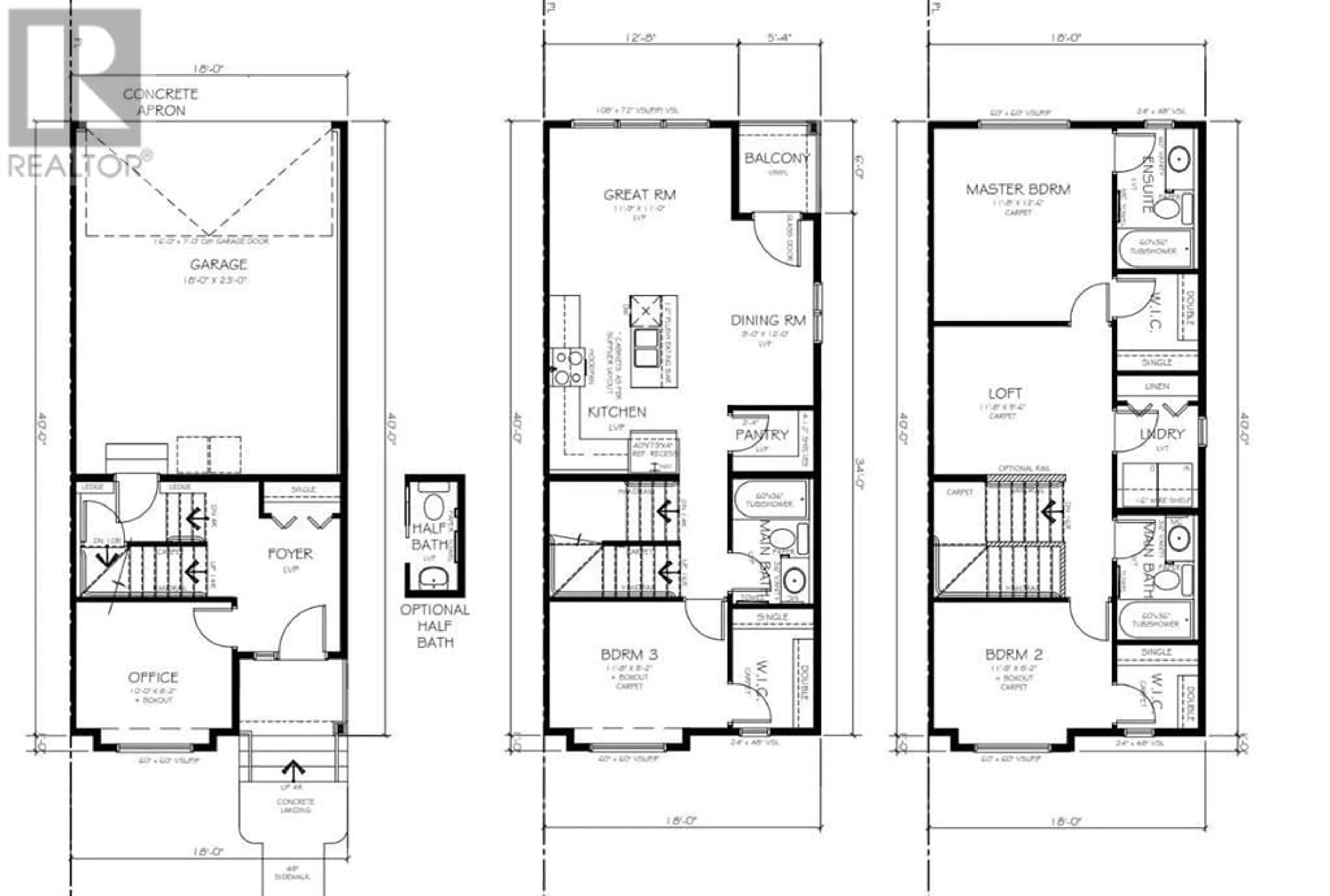726 Alpine Avenue SW, Calgary, Alberta T2Y0V5
Contact us about this property
Highlights
Estimated ValueThis is the price Wahi expects this property to sell for.
The calculation is powered by our Instant Home Value Estimate, which uses current market and property price trends to estimate your home’s value with a 90% accuracy rate.Not available
Price/Sqft$350/sqft
Days On Market12 days
Est. Mortgage$2,620/mth
Tax Amount ()-
Description
Introducing the Haley Townhome crafted by Genesis Builders, where contemporary sophistication harmonizes with everyday comfort. Located across from a future school site, this end unit boasts 3 bedrooms and 3 bathrooms, providing ample space for families looking for a comfortable and contemporary living space. The heart of the home is its expansive kitchen, highlighted by a generous island adorned with quartz countertops. Flooded with natural light, the space exudes an effortless sense of spaciousness. Upstairs, the primary bedroom beckons with an ensuite and a spacious walk-in closet. A versatile central bonus room offers endless possibilities, from a home office to a cozy media retreat. Completing the picture is the convenience of a double attached garage, rounding out the modern convenience of the Haley Townhome. *Photos are representative* (id:39198)
Property Details
Interior
Features
Lower level Floor
Foyer
17.17 ft x 11.00 ftOffice
10.08 ft x 9.17 ftOther
7.08 ft x 4.92 ftExterior
Parking
Garage spaces 2
Garage type Attached Garage
Other parking spaces 0
Total parking spaces 2
Property History
 4
4



