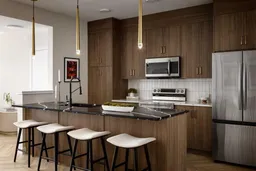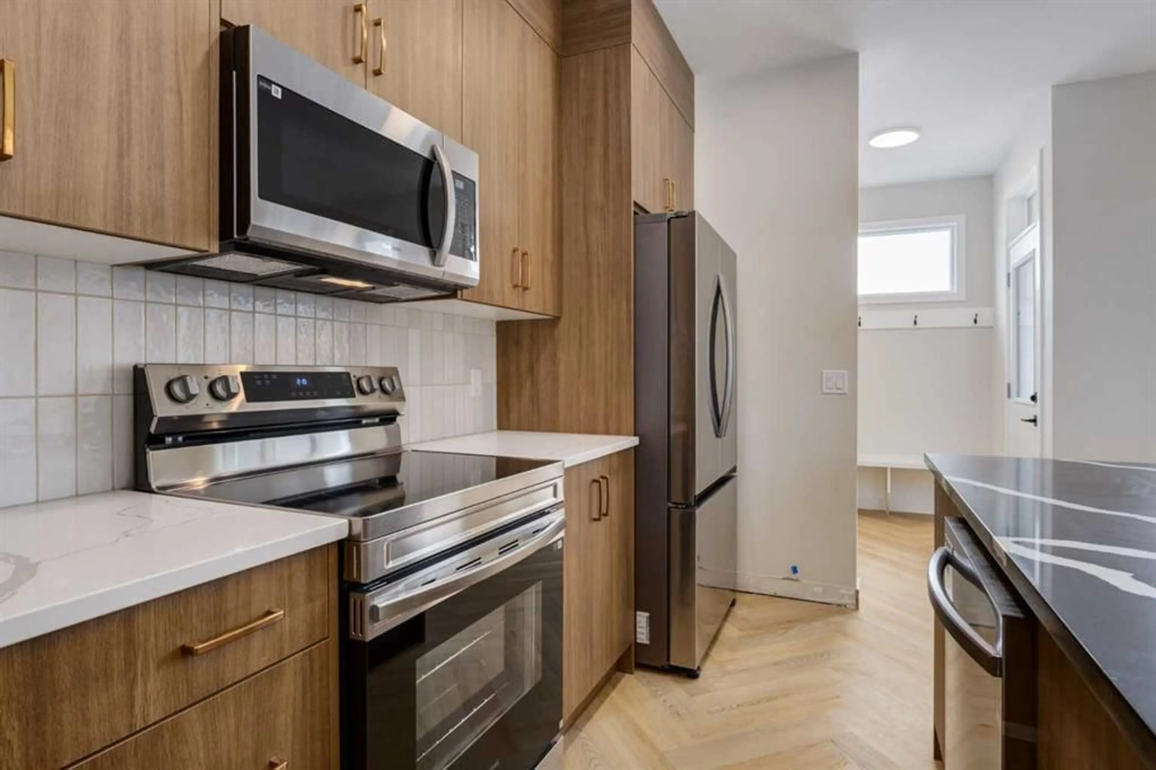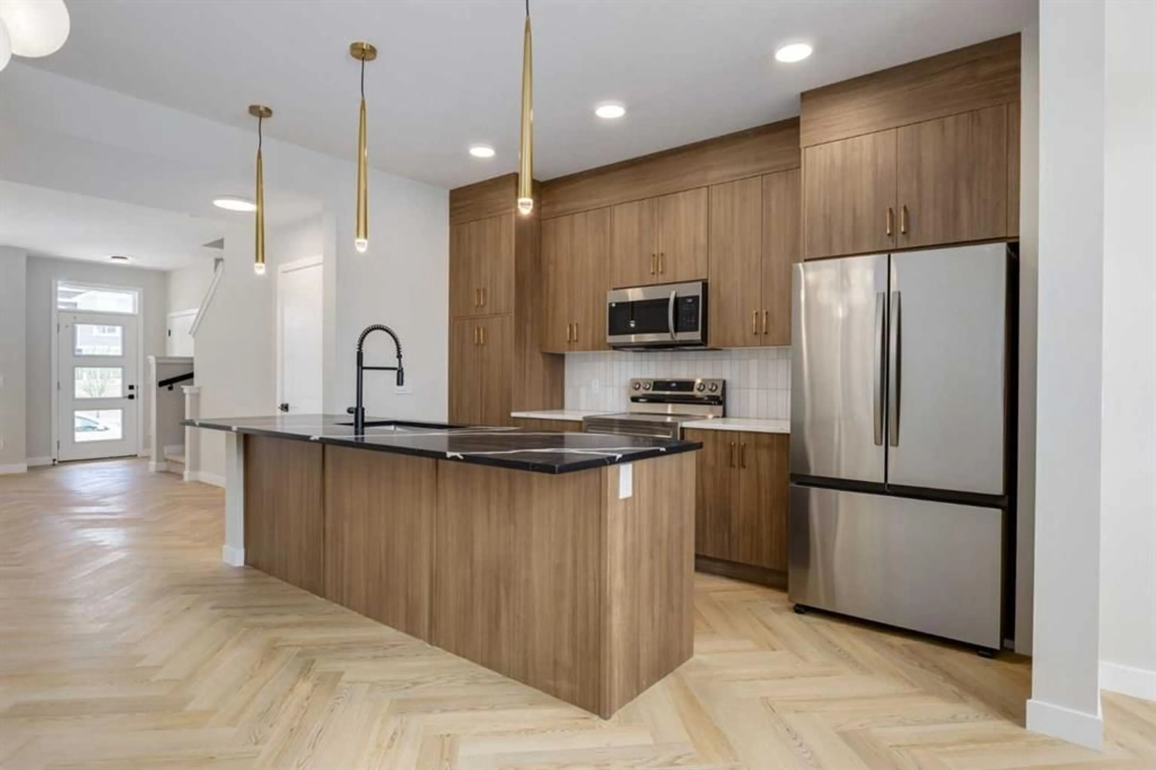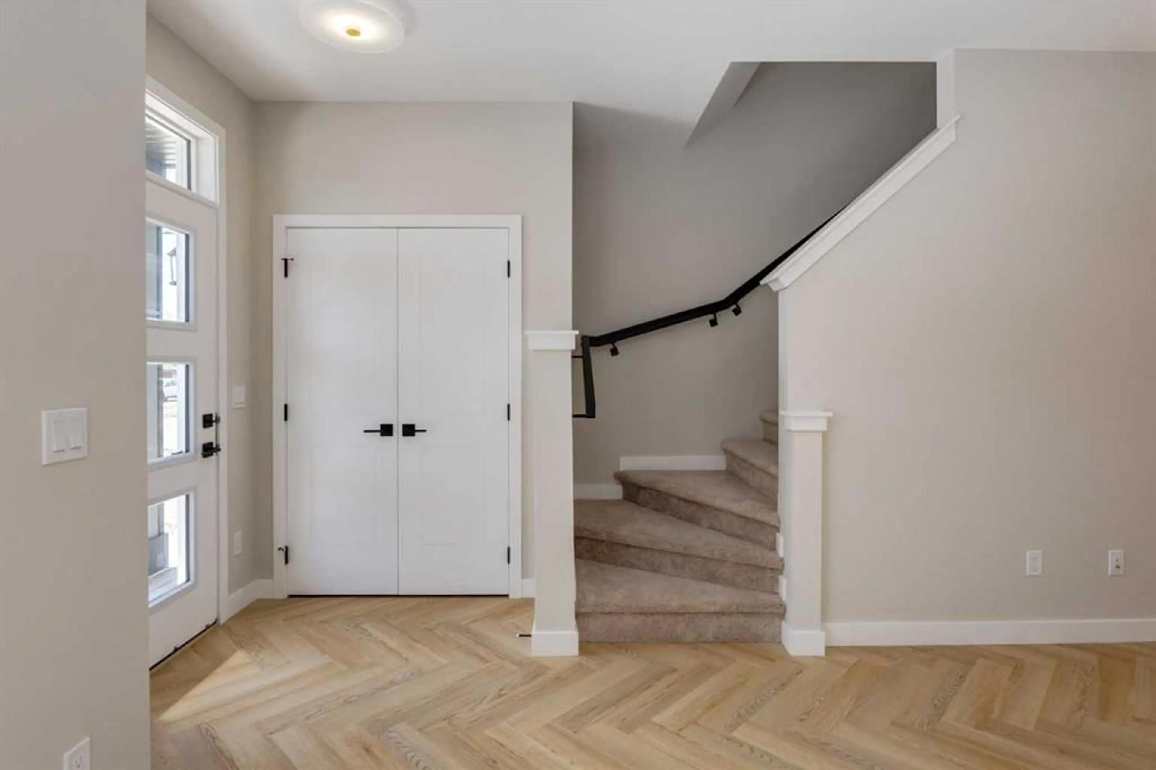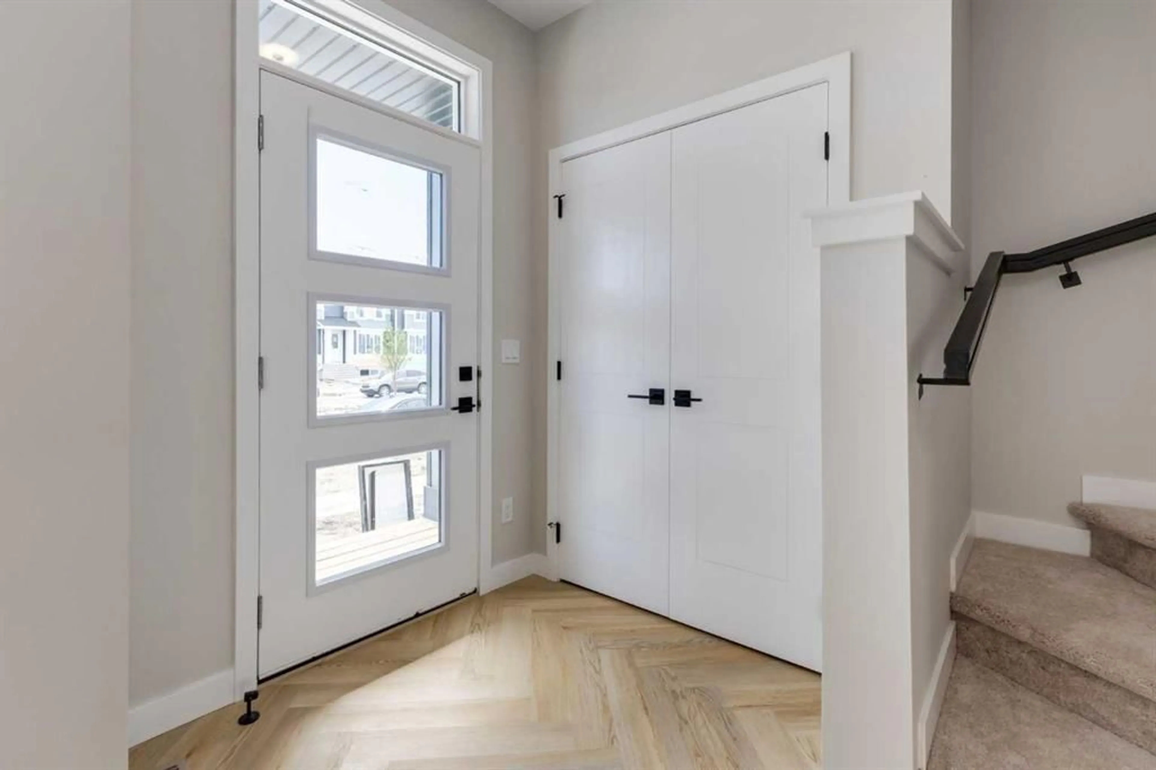7153 Rangeview Ave, Calgary, Alberta T3S 0R2
Contact us about this property
Highlights
Estimated valueThis is the price Wahi expects this property to sell for.
The calculation is powered by our Instant Home Value Estimate, which uses current market and property price trends to estimate your home’s value with a 90% accuracy rate.Not available
Price/Sqft$355/sqft
Monthly cost
Open Calculator
Description
Welcome to The Talo by Rohit Homes in Heartwood, Calgary's exciting new master-planned community. This home is an incredible find, offering NO CONDO FEES and exceptional value with full front and back landscaping and a detached double garage already completed. Step inside to a bright, open-concept main floor designed for effortless modern living. The stunning kitchen is the heart of the home, featuring a nearly 10-foot island, perfect for entertaining or casual meals. Thoughtful details like the built-in rear entry bench and discreet powder room enhance daily function. Upstairs, the private primary suite offers a true retreat with a walk-in closet and private ensuite. You'll also find two spacious additional bedrooms, a full bathroom, a versatile central flex area, and the convenience of upper-floor laundry. The home is finished in the timeless Neoclassical Revival palette, showcasing cohesive, elevated design throughout. For added flexibility, a separate side entry leads directly to the unfinished basement, presenting huge potential for future development. Enjoy peace of mind with the full New Home Warranty program. Located just minutes from the South Health Campus, Seton YMCA, and Public Library, Heartwood is surrounded by future schools, parks, and trails. Don't miss this opportunity for convenience and connection.
Property Details
Interior
Features
Main Floor
Dining Room
15`10" x 8`6"Living Room
18`7" x 13`0"Kitchen
13`2" x 8`4"2pc Bathroom
7`7" x 3`2"Exterior
Features
Parking
Garage spaces 2
Garage type -
Other parking spaces 0
Total parking spaces 2
Property History
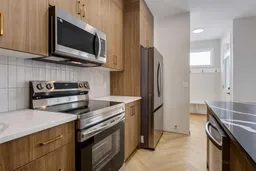 35
35