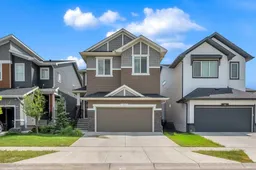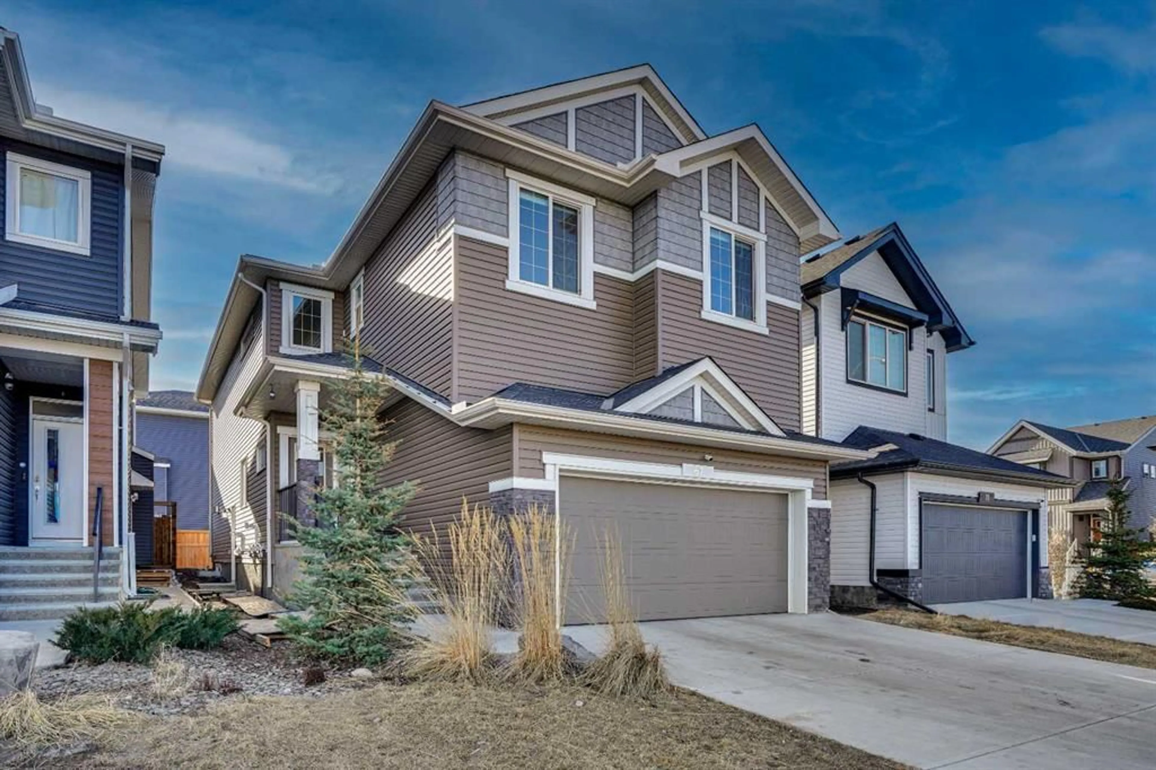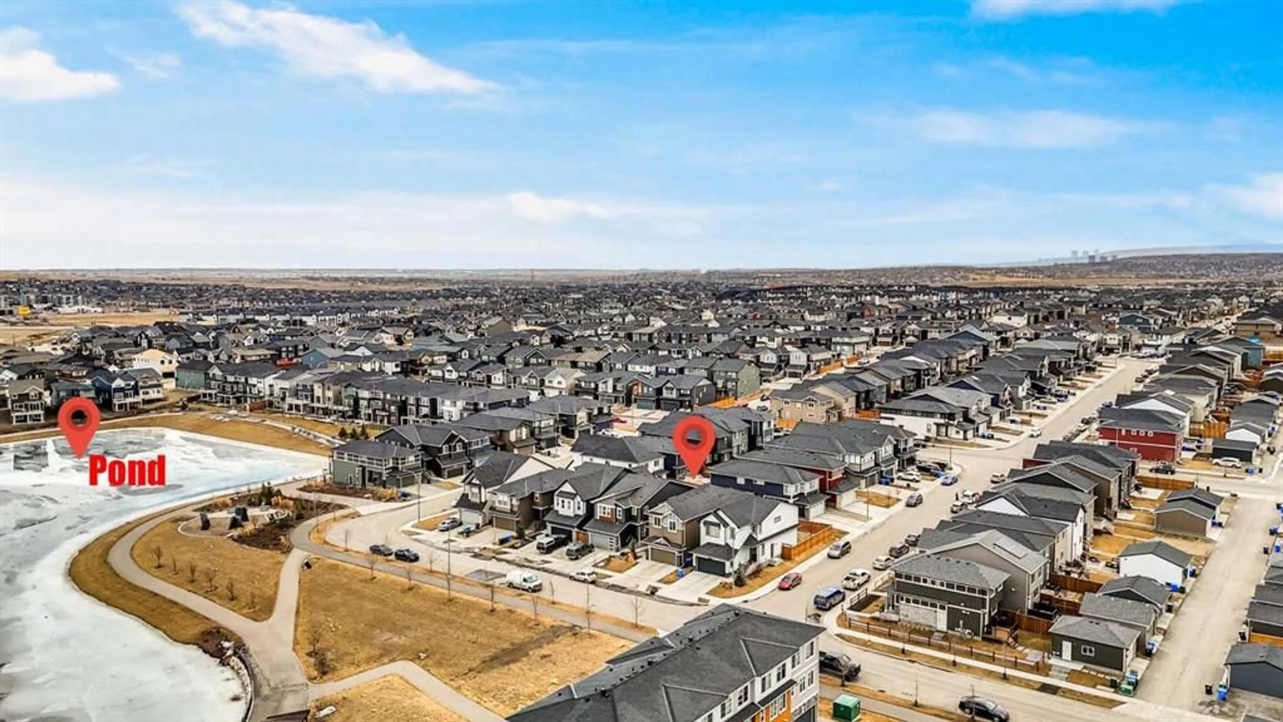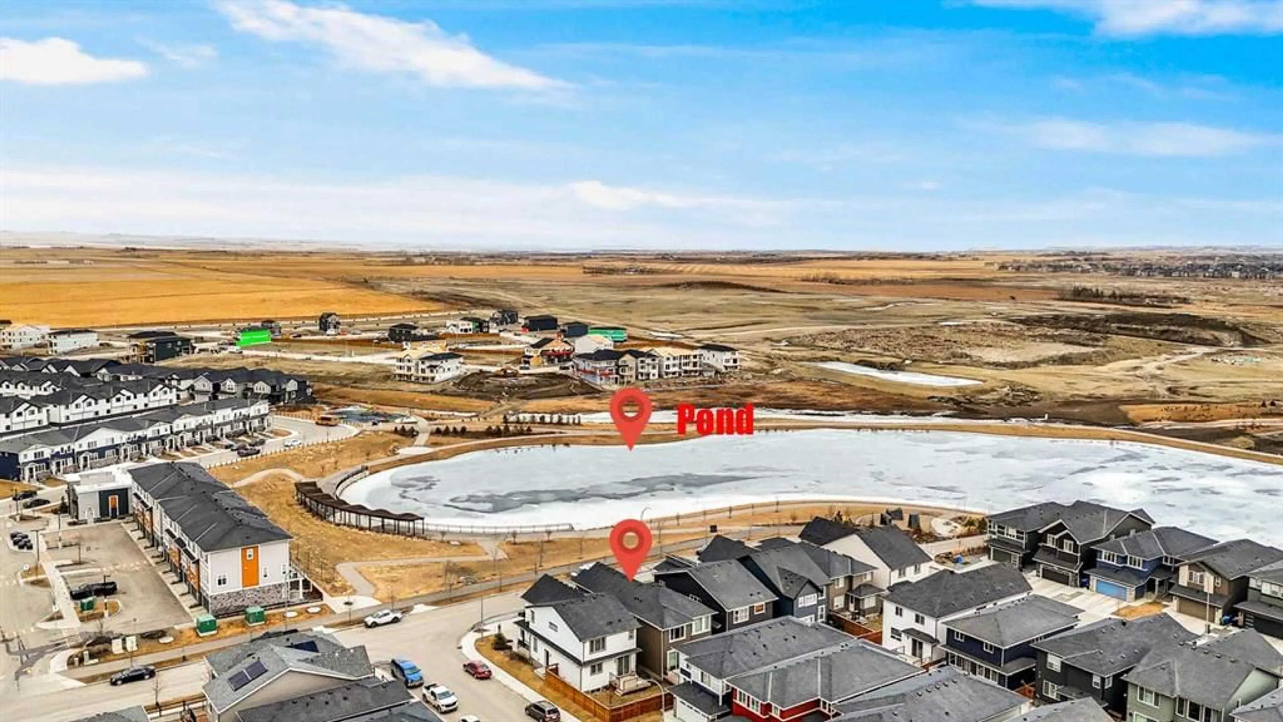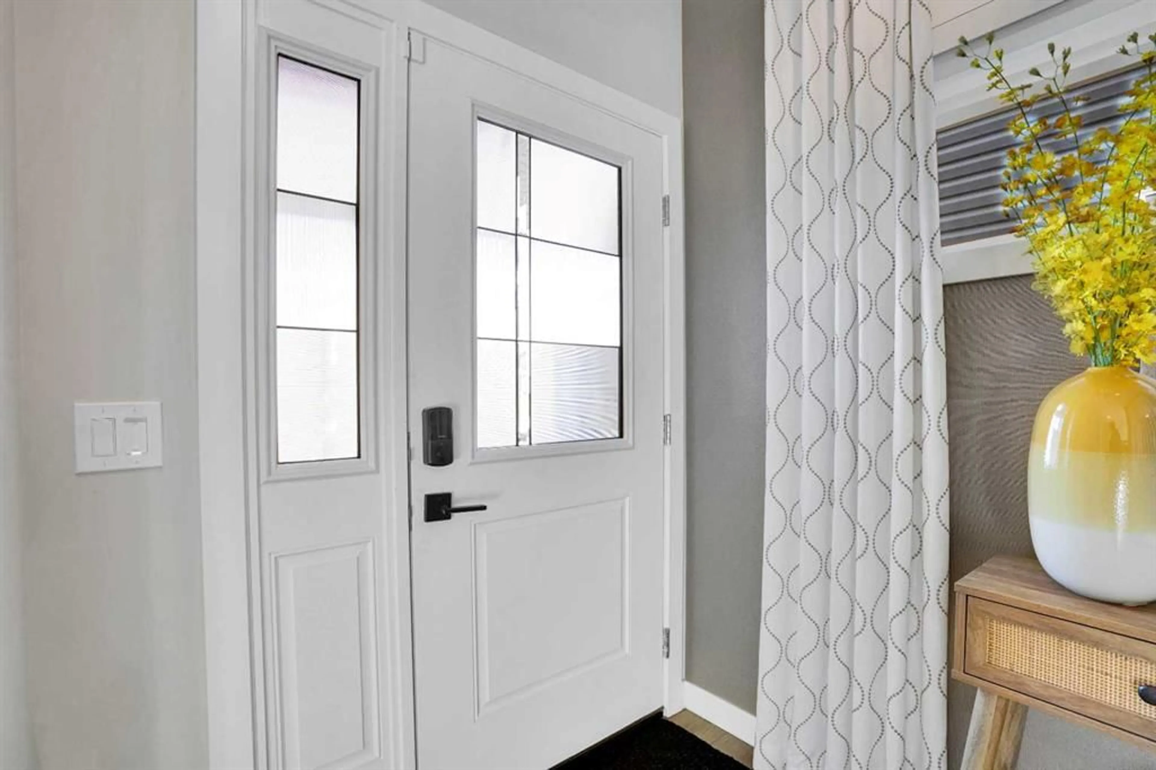67 Ambleside Pk, Calgary, Alberta T3P1S4
Contact us about this property
Highlights
Estimated valueThis is the price Wahi expects this property to sell for.
The calculation is powered by our Instant Home Value Estimate, which uses current market and property price trends to estimate your home’s value with a 90% accuracy rate.Not available
Price/Sqft$359/sqft
Monthly cost
Open Calculator
Description
Pond-facing and fully upgraded, this exceptional detached 2-storey home in Moraine offers over 3,400 sq. ft. of total developed living space, thoughtfully designed for modern families and long-term investment potential. Set on a conventional lot with a double front-attached garage, this residence combines premium finishes, functional design, and an unbeatable location overlooking green space, waterfront, walking paths, and a playground. The main level welcomes you with an open foyer and a bright, open-concept layout anchored by a chef-inspired kitchen featuring a gas range, stainless steel appliances, upgraded cabinetry, expansive quartz island, and generous counter space. A walk-through pantry provides seamless access from the garage, while the separate spice kitchen adds everyday convenience. A main-floor office or bedroom paired with a full bathroom offers excellent flexibility for guests or multigenerational living. Upstairs, the home is complete with four spacious bedrooms, a central bonus room, and upper-level laundry. The primary retreat is well-appointed with a private ensuite, while the additional bedrooms provide ample space for a growing family. The finished basement includes a legal 2-bedroom suite with a separate entrance and full bathroom, offering strong short term rental or extended-family potential (subject to City of Calgary rules and approvals). Additional highlights include air conditioning, upgraded HVAC and insulation, a rear deck for outdoor enjoyment, and luxurious curtains and window coverings included. This property benefits from the Ambleton Owners Association (AOA), which helps maintain safe, clean, and family-friendly parks, pathways, and green spaces. Community rules promote courtesy, smoke-free public areas, and well-maintained amenities, contributing to strong curb appeal and long-term property value. Ideally located near schools, parks, transit, shopping, and major roadways, this home delivers both lifestyle appeal and everyday convenience.
Property Details
Interior
Features
Main Floor
4pc Bathroom
4`11" x 7`5"Dining Room
11`5" x 14`3"Foyer
7`10" x 7`7"Kitchen
11`5" x 13`11"Exterior
Features
Parking
Garage spaces 2
Garage type -
Other parking spaces 2
Total parking spaces 4
Property History
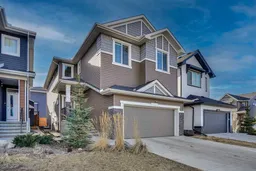 49
49