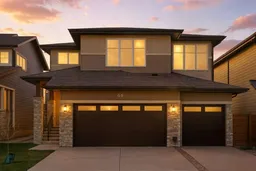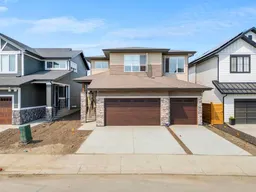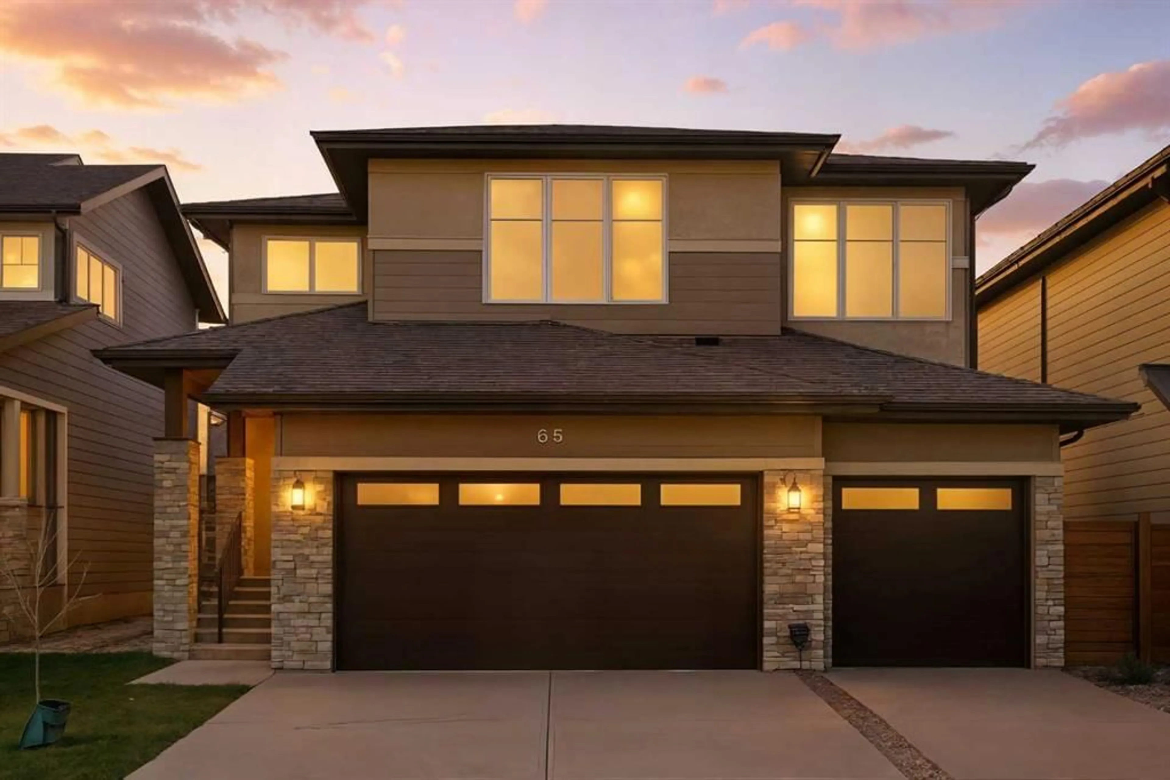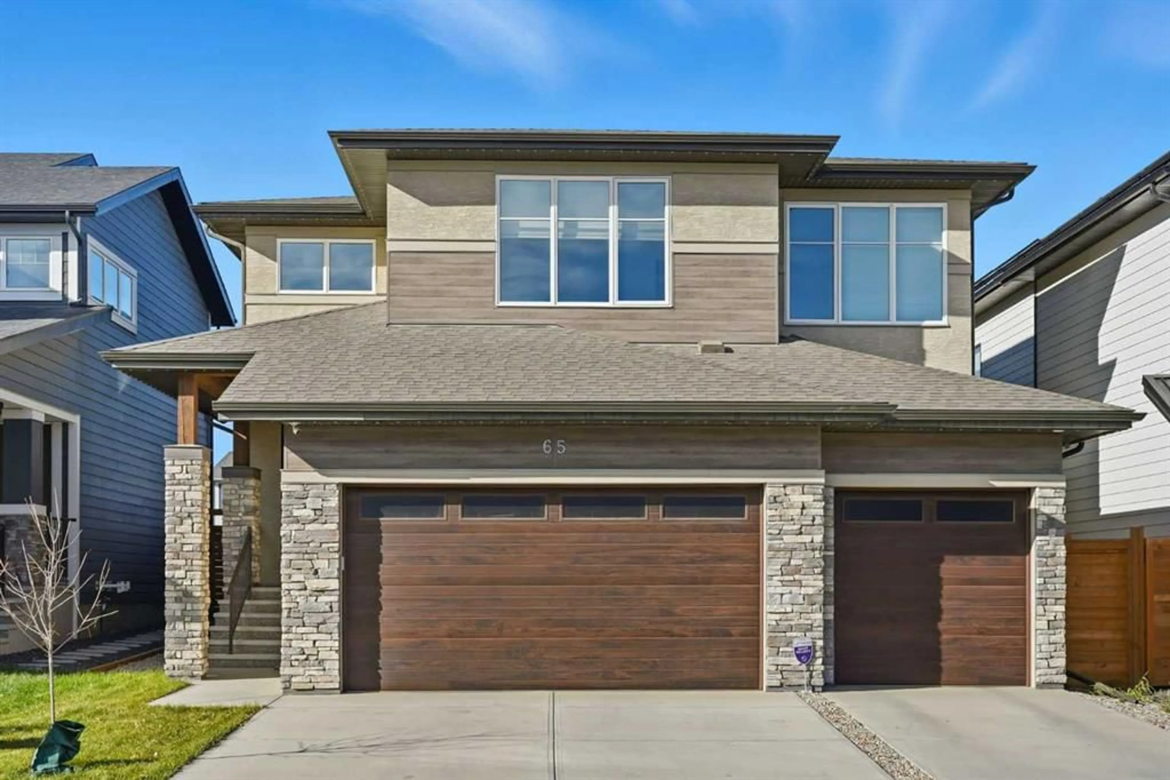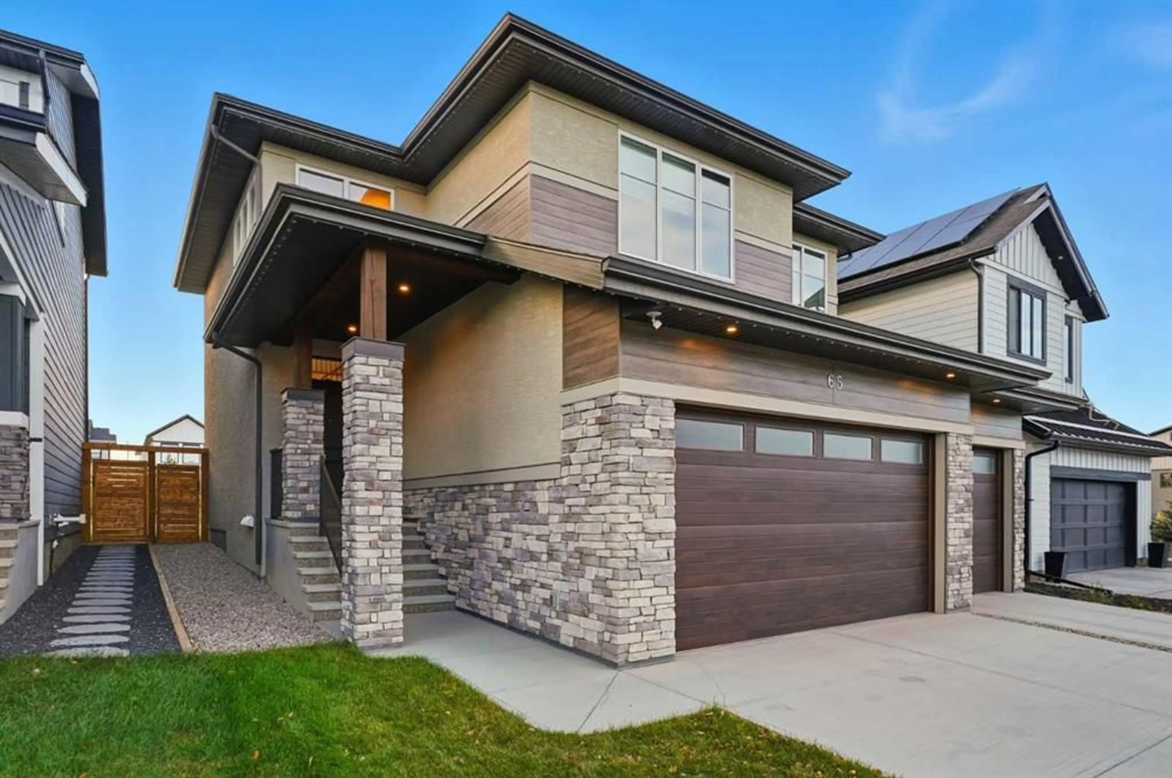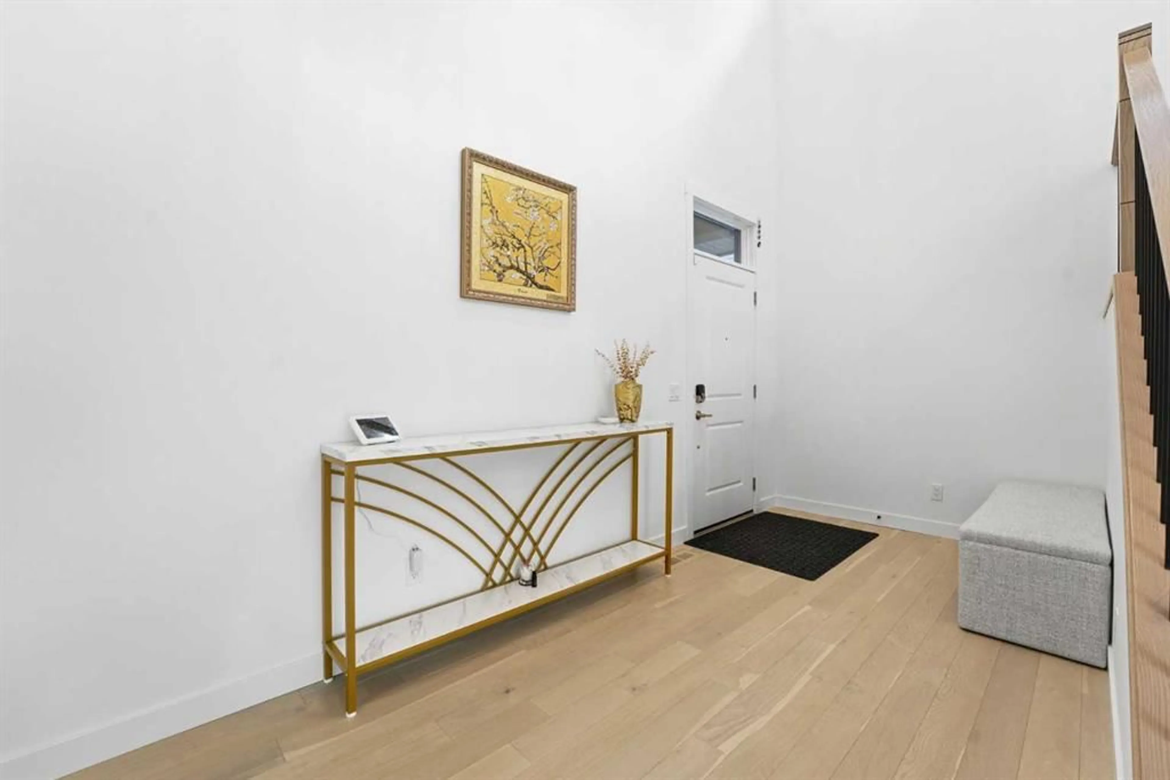65 Rowmont Link, Calgary, Alberta T3L 0J3
Contact us about this property
Highlights
Estimated valueThis is the price Wahi expects this property to sell for.
The calculation is powered by our Instant Home Value Estimate, which uses current market and property price trends to estimate your home’s value with a 90% accuracy rate.Not available
Price/Sqft$500/sqft
Monthly cost
Open Calculator
Description
Open House Sunday, March 1 from 1:00pm - 3:00pm. Welcome to this breathtaking luxury estate home in the prestigious community of Rockland Park, where sophisticated design meets modern elegance. The Lucca Model built by Brookfield offers over 3,100 sq. ft. above grade and more than 4,500 sq. ft. of total developed living space, this residence offers a rare combination of grand scale, refined finishes, and serene natural surroundings. Step inside to a massive main living area that exudes a sleek Miami-inspired aesthetic, featuring full marble countertops and backsplash, a state-of-the-art chef’s kitchen, and expansive windows that flood the home with natural light. The open-concept layout flows effortlessly into a spacious dining area that opens onto a full-width deck, perfect for entertaining or relaxing while taking in the lush greenery beyond. Light up your nights with the Gemstone lighting. Upstairs, you’ll find three large bedrooms, including a luxurious primary retreat, along with an open-to-below bonus room that adds architectural drama and brightness to the upper level. The fully developed basement continues to impress with an additional bedroom and bathroom, a versatile flex room or home gym, and a recreation / movie room—the ideal setup for family fun or hosting guests. Backing onto a beautiful greenspace with direct access to the Bow River pathways, this home offers peace, privacy, and proximity to nature while being just minutes from all the amenities that make Rockland Park one of Calgary’s most sought-after communities. Residents of Rockland Park enjoy exclusive access to an incredible community center featuring an outdoor pool, hot tub, sport courts, playground, and gathering spaces—all designed to enhance the vibrant lifestyle this community is known for. Experience elevated living in a home that truly has it all—style, space, and sophistication.
Upcoming Open House
Property Details
Interior
Features
Main Floor
Living Room
17`11" x 15`0"Kitchen
19`3" x 14`6"Dining Room
9`1" x 15`0"Office
10`4" x 11`7"Exterior
Features
Parking
Garage spaces 3
Garage type -
Other parking spaces 3
Total parking spaces 6
Property History
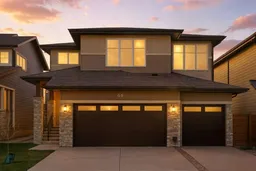 50
50