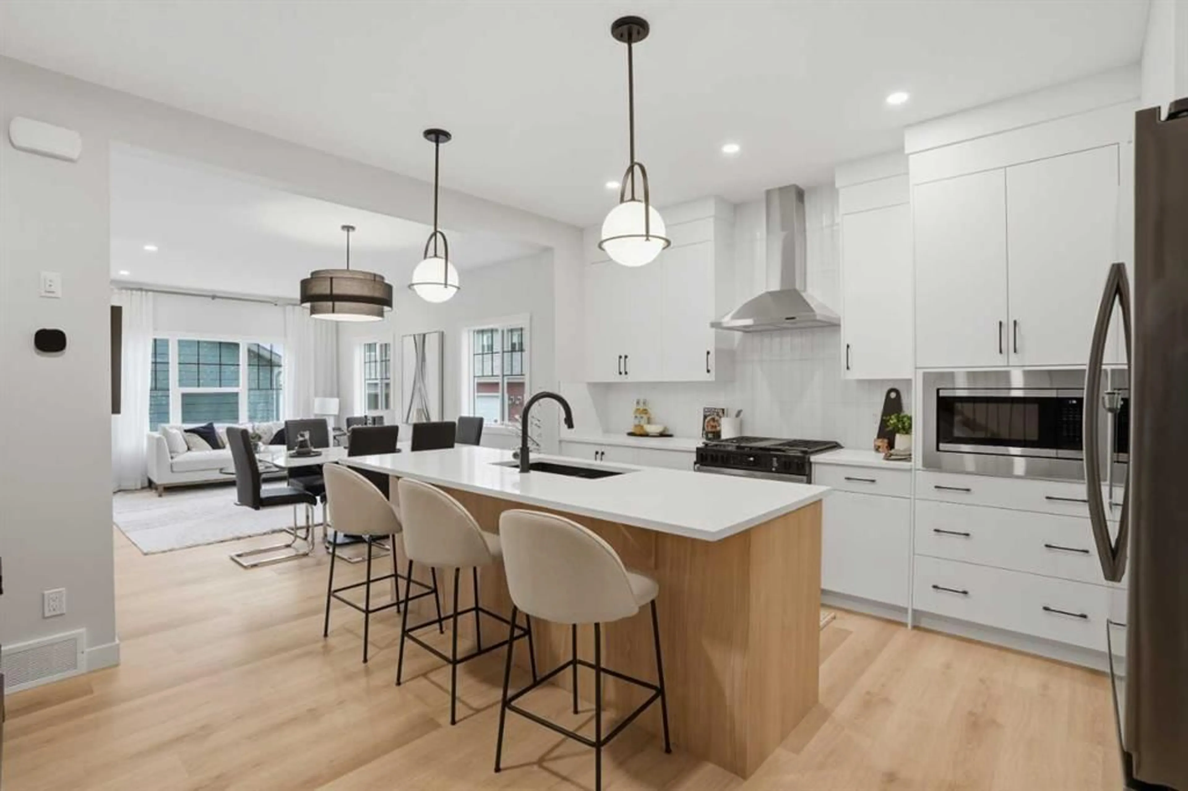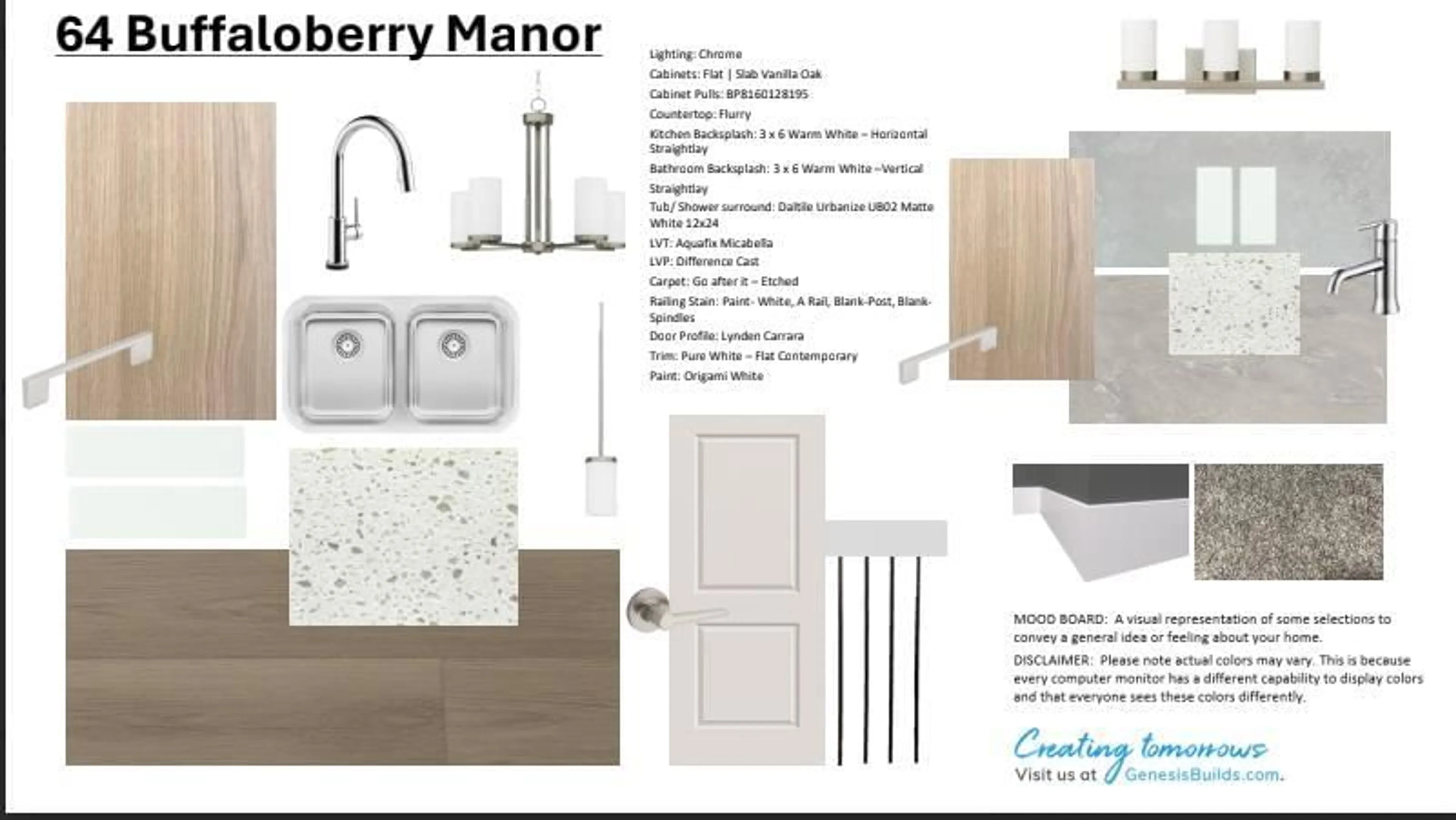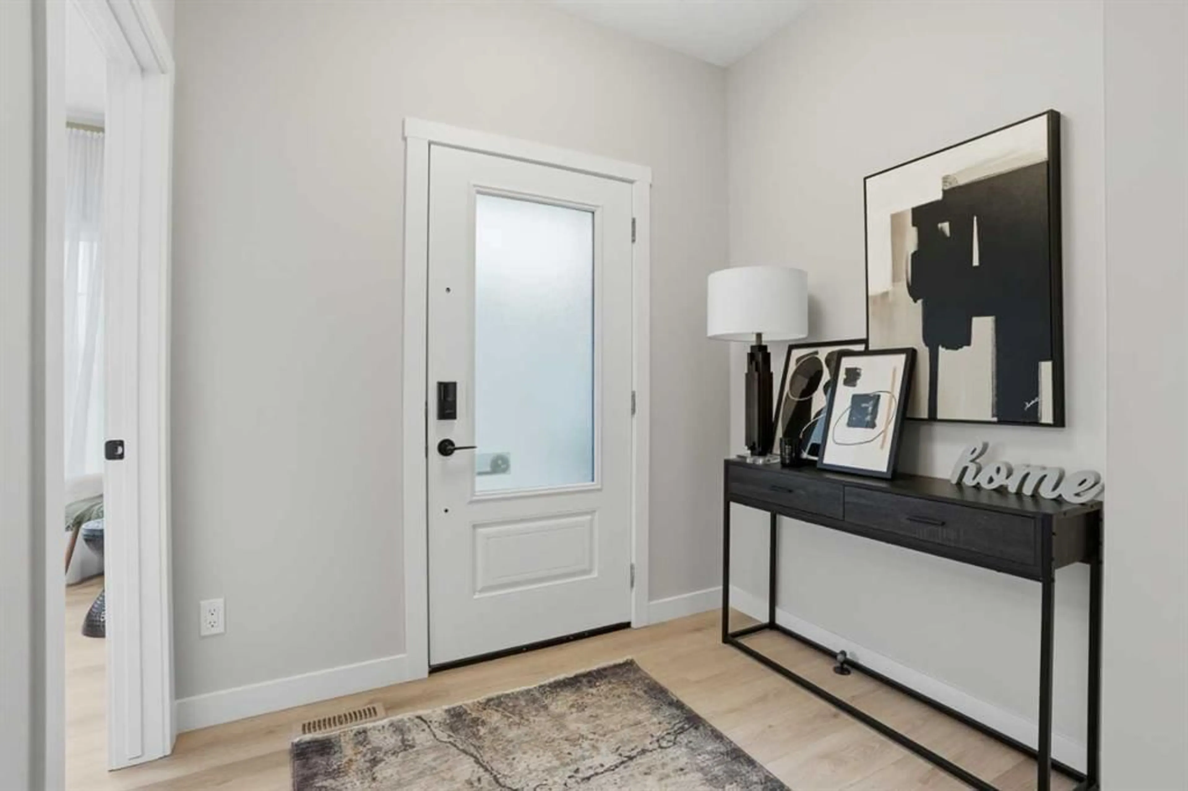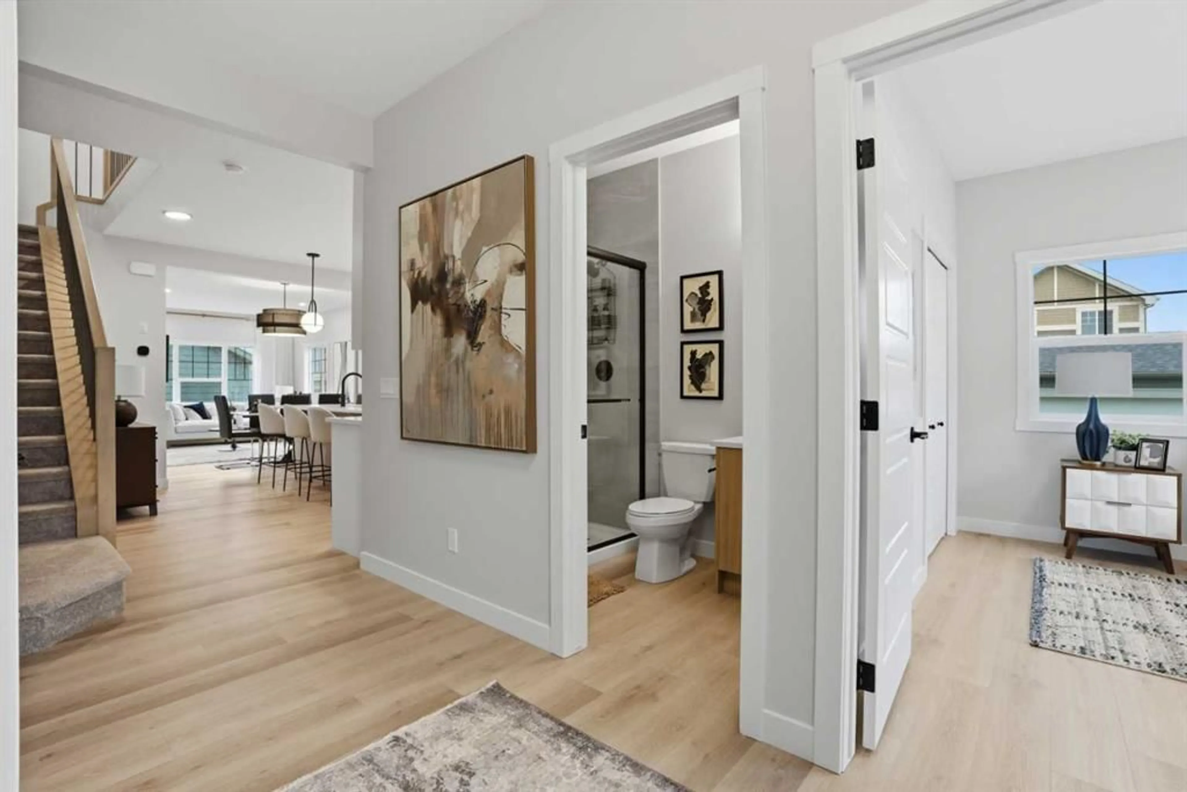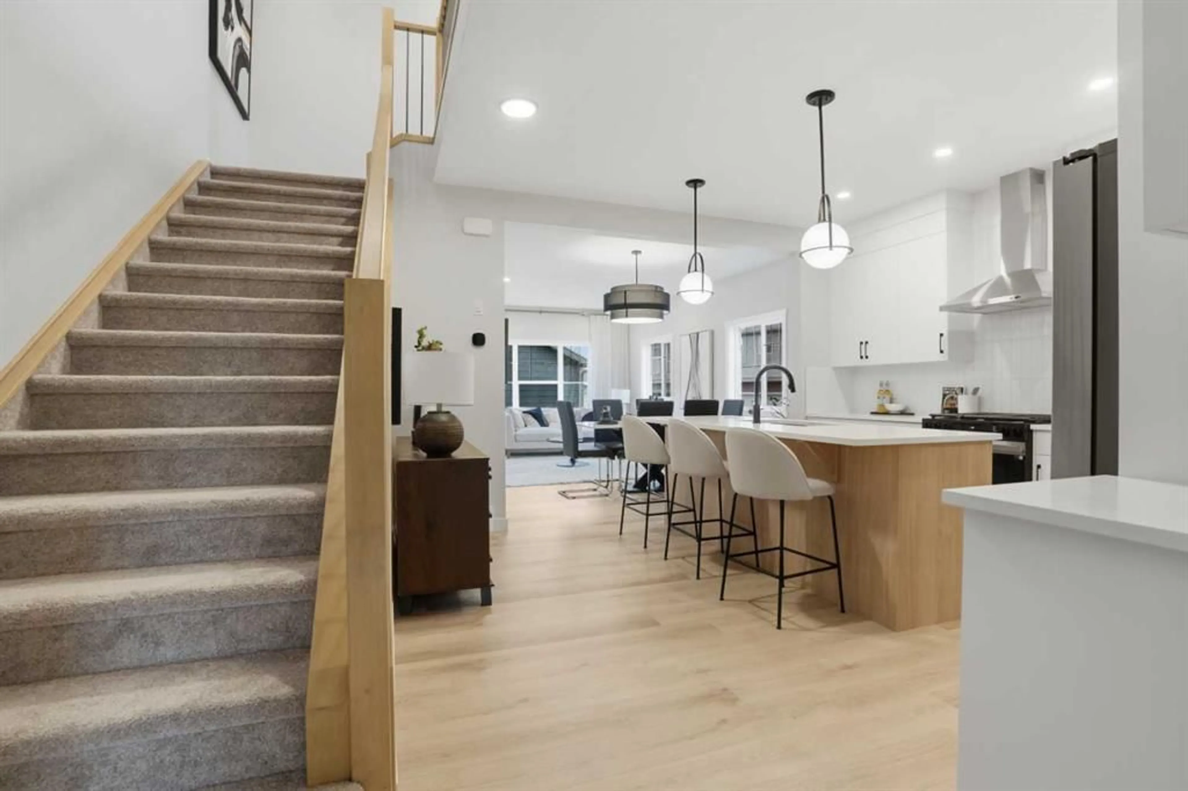64 Buffaloberry Manor, Calgary, Alberta T3M3M1
Contact us about this property
Highlights
Estimated valueThis is the price Wahi expects this property to sell for.
The calculation is powered by our Instant Home Value Estimate, which uses current market and property price trends to estimate your home’s value with a 90% accuracy rate.Not available
Price/Sqft$316/sqft
Monthly cost
Open Calculator
Description
BRAND NEW HOME | The Ruben by Genesis Builders | 1,991 Sq. Ft. | 4 Bedrooms | 3 Bathrooms | Main Floor Bedroom with Full Bath | Open Concept Layout | 50” Electric Fireplace | Kitchen with Eating Bar | Walk-In Pantry | Gas Line to Range | Gas Line to BBQ | LVP Flooring | 9Ft Basement Ceilings | Upper-Level Laundry | Bonus Room | Possession: Summer 2026 | Community: Logan Landing Welcome to 64 Buffaloberry Manor SE, a stunning detached laned home built by Genesis Builders in the beautiful community of Logan Landing. This Ruben model offers 1,991 sq. ft. of modern living with 4 bedrooms and 3 full bathrooms designed for style and functionality. The main floor features a bedroom and full bath, perfect for guests or multigenerational living. The open-concept kitchen includes an eating bar, spacious walk-in pantry, gas line to range, and connects seamlessly to the great room highlighted by a 50” electric fireplace. A mudroom at the rear provides access to the backyard and gas line to BBQ, ideal for summer evenings. Upstairs, the primary bedroom offers a walk-in closet and ensuite, complemented by a bonus room, two additional bedrooms, and upper-level laundry for added convenience. The 9’ basement ceilings create endless possibilities for future development. Scheduled for Summer 2026 possession, this home sits in a growing community with future schools, greenspaces, and easy access to major routes. Experience modern family living at its finest in Logan Landing.
Property Details
Interior
Features
Main Floor
Pantry
5`7" x 7`11"Living Room
10`7" x 12`0"Kitchen With Eating Area
12`0" x 14`2"3pc Bathroom
4`10" x 8`0"Exterior
Parking
Garage spaces -
Garage type -
Total parking spaces 2
Property History
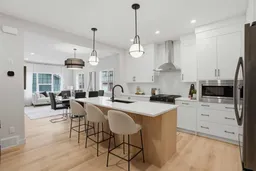 42
42
