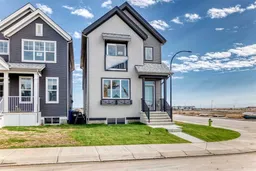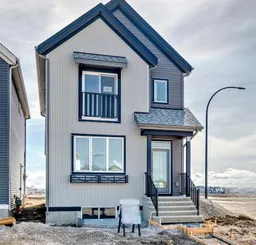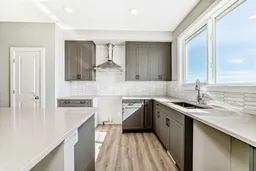SOME HOMES JUST HAVE BETTER CHEMISTRY.
You walk in, the light hits right, and suddenly you’re making excuses to linger. This is the Leonard model from Homes by Avi — and it lucked out with a SOUTH-WEST CORNER LOT, where the sun shows up early and stays late (morning coffee, golden hour, repeat).
Inside, everything feels easy. The flow makes sense. The kitchen doesn’t trap you in a corner, the dining space fits a crowd without the squeeze, and the POCKET OFFICE — OR DEN, OR ZEN CORNER, OR KID-FREE ZONE— quietly changes how the whole main floor works. It’s small, but mighty. Homework, Zoom calls, craft storage, or five minutes of silence…it flexes with whatever season of life you’re in.
Upstairs, the BONUS ROOM is the great equalizer — movie nights, homework sessions, Sunday laundry marathons — all fair game. Bedrooms stay tucked where they should, the Master keeps its calm corner of the world, and the proportions all just… work.
Out back, the 20’×20’ DOUBLE DETACHED GARAGE means no winter scraping, and the SEPARATE SIDE ENTRANCE keeps your future options open when it’s time to finish the basement YOUR way. Kitchen appliances? BRAND NEW, waiting for their debut—installed right before possession so they’re still immaculate when you move in.
And then there’s RANGEVIEW by SECTION 23 — the garden-to-table community that actually lives up to the tagline. You’ll find gardens instead of plain parks, neighbours who actually know what they’re growing, and a future FARMERS MARKET that’ll make weekend errands feel smugly wholesome. It’s a place built around growing things, and pathways that somehow convince you to walk instead of drive.
THE LIGHT. THE LOT. THE LAYOUT.
It’s all lined up—you just have to say yes. • PLEASE NOTE: Kitchen appliances are included, and will be installed prior to possession.
Inclusions: Dishwasher,Electric Range,Garage Control(s),Microwave,Range Hood,Refrigerator
 40
40





