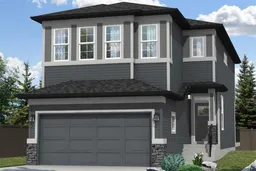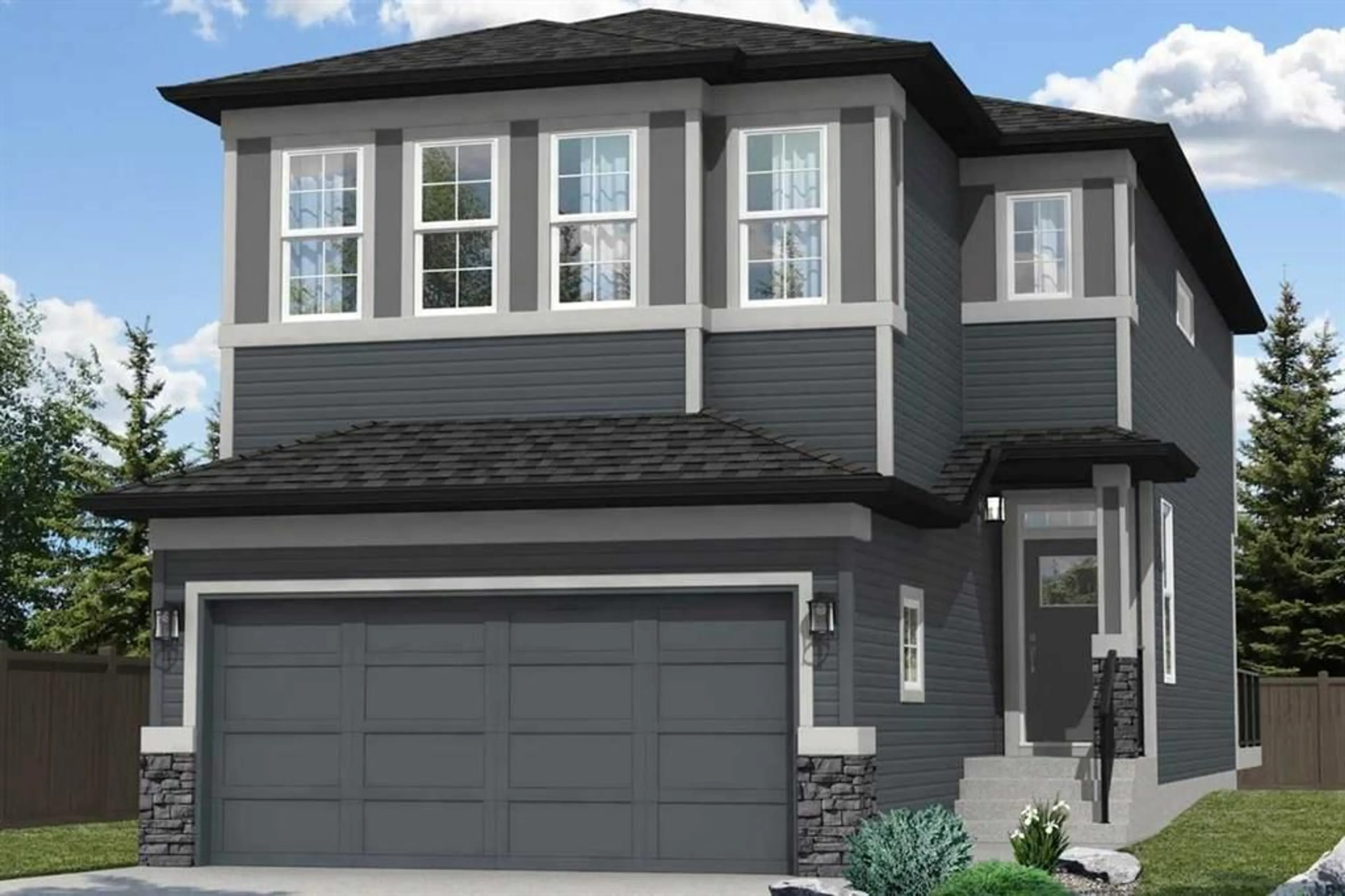62 Amblefield Common, Calgary, Alberta T3P2C1
Contact us about this property
Highlights
Estimated valueThis is the price Wahi expects this property to sell for.
The calculation is powered by our Instant Home Value Estimate, which uses current market and property price trends to estimate your home’s value with a 90% accuracy rate.Not available
Price/Sqft$386/sqft
Monthly cost
Open Calculator
Description
Showcasing the impressive Oxford 2 model by Trico Homes, this nearly 2,067-square-foot property is celebrated for its exceptional design and unparalleled quality. 3 spacious bedrooms, including main floor living, ideal for families or guests. This home offers 2 full baths and 1 half bath, all outfitted with modern fixtures and luxurious finishes. The flex room provides versatile space for a home office or creative endeavors, while the bonus room adds extra living space perfect for relaxation or entertainment. With a side entrance door, repositioned mechanical area, and a 3-piece rough-in, the basement is ready for future development. High-end finishes are showcased throughout, highlighting Trico’s signature craftsmanship. Situated on a level lot with upgraded elevation, this home is perfectly located just minutes from major retail stores, blending convenience with elegant living. Please note this is a pre-construction listing.Photos are representative.
Property Details
Interior
Features
Main Floor
2pc Bathroom
0`0" x 0`0"Great Room
13`0" x 15`10"Nook
10`0" x 10`1"Flex Space
11`7" x 7`9"Exterior
Parking
Garage spaces 2
Garage type -
Other parking spaces 2
Total parking spaces 4
Property History
 1
1


