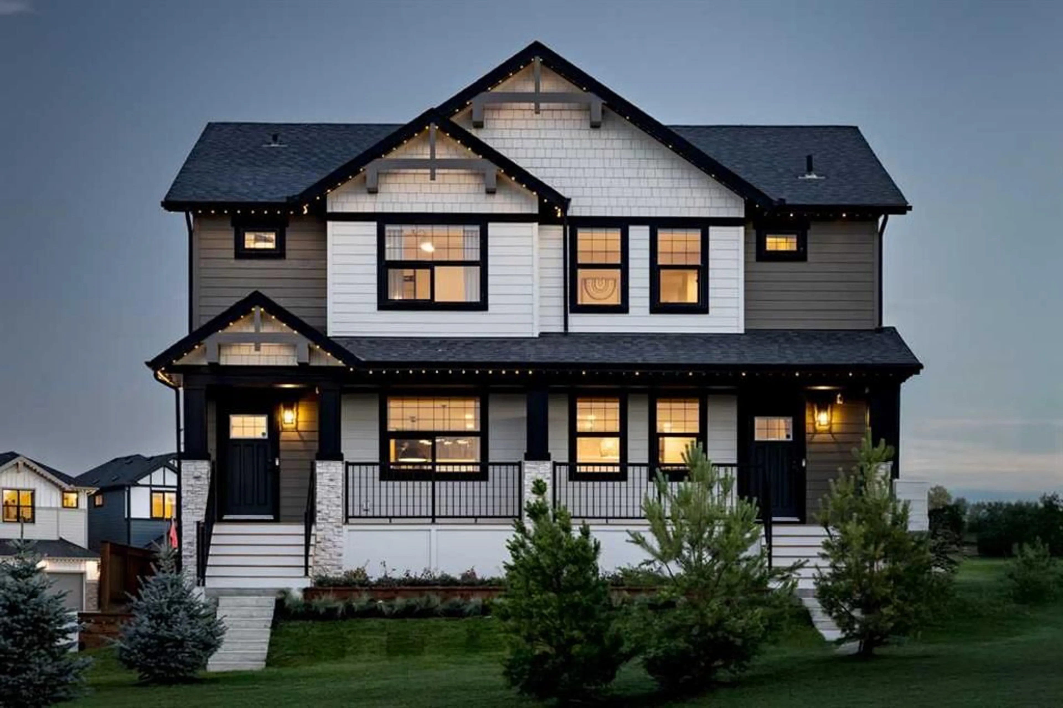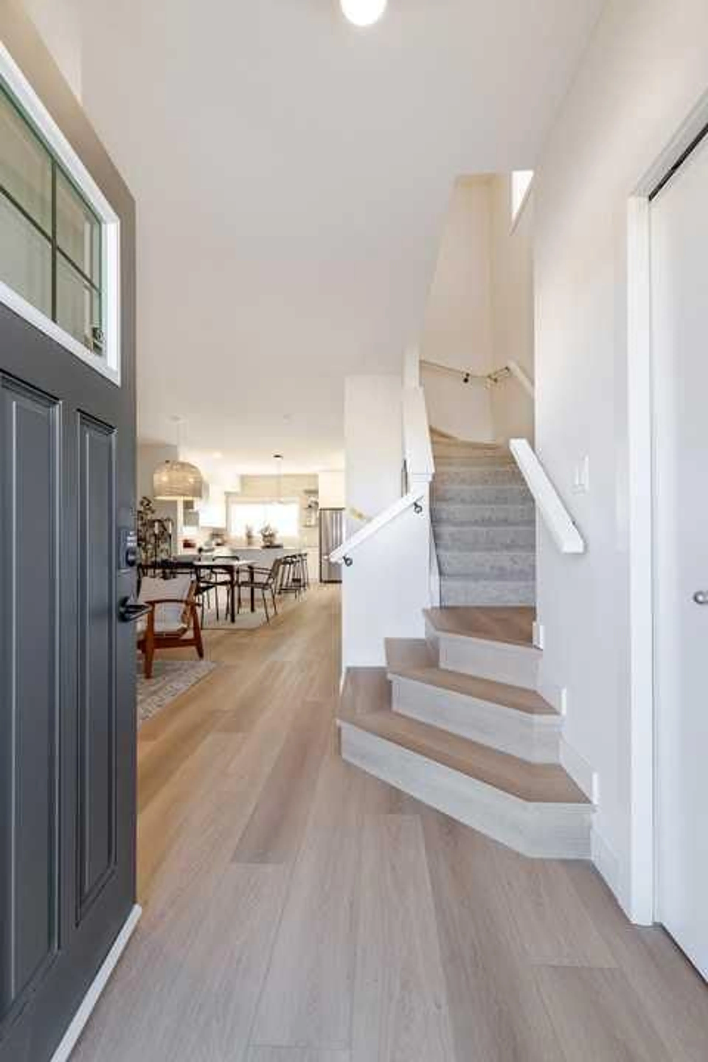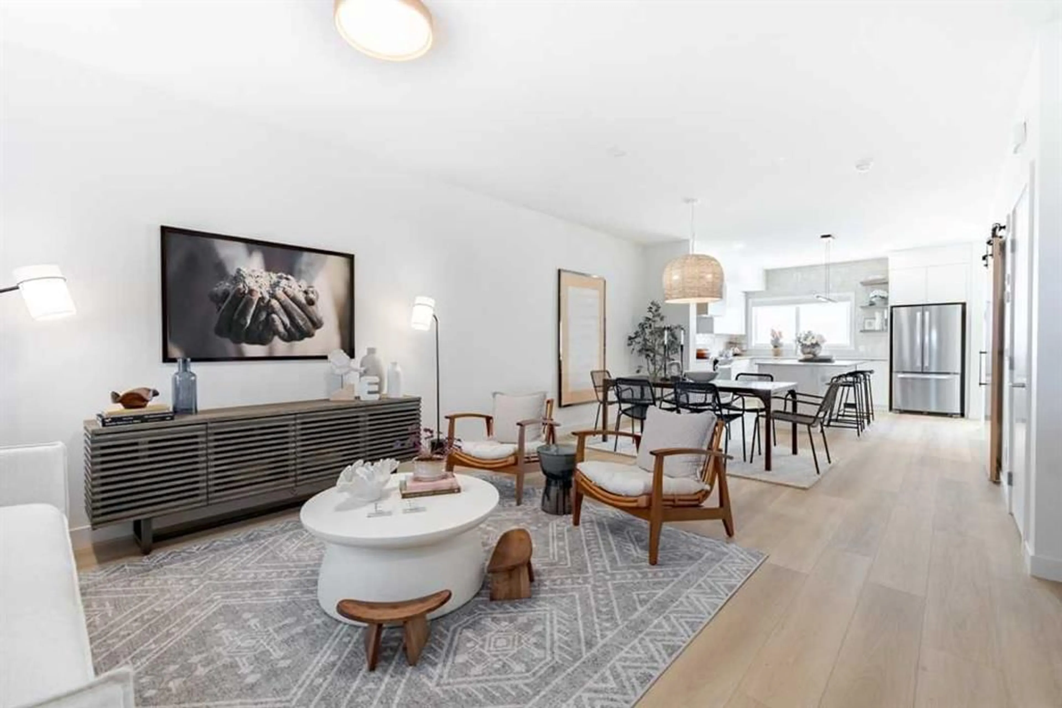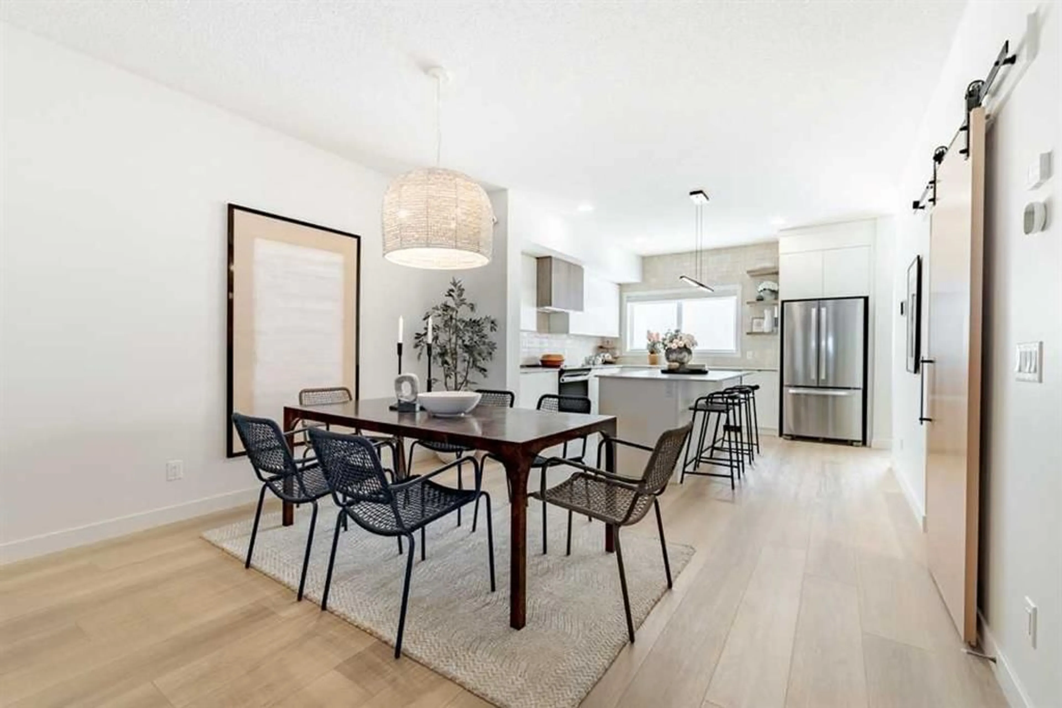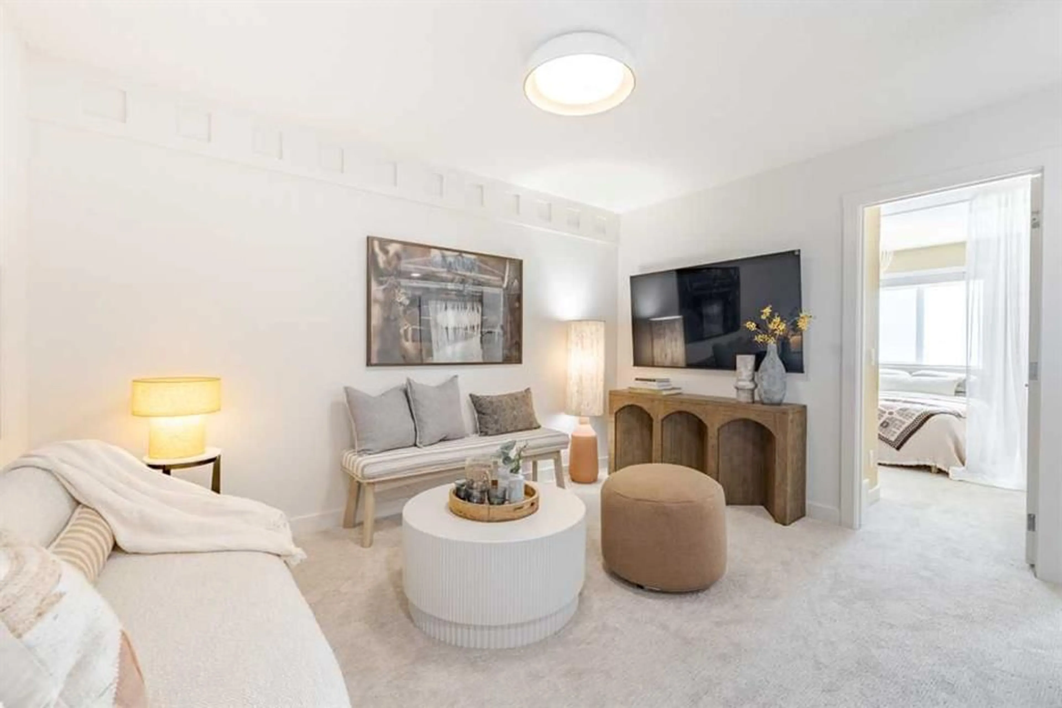58 Drystone Way, Calgary, Alberta T3R2M3
Contact us about this property
Highlights
Estimated valueThis is the price Wahi expects this property to sell for.
The calculation is powered by our Instant Home Value Estimate, which uses current market and property price trends to estimate your home’s value with a 90% accuracy rate.Not available
Price/Sqft$352/sqft
Monthly cost
Open Calculator
Description
Welcome to the Cascade in Esker Park, offering 1644 sq ft of well designed living in a beautiful new neighbourhood. This home features 3 bedrooms, 2.5 bathrooms, luxury vinyl plank flooring, Hardie Plank on the front elevation, 9 foot ceilings on the main and basement, and a rear parking pad. The bright main floor includes an open layout with a spacious kitchen, large island, chimney hood fan, and walk in pantry. A side entry and basement rough ins provide excellent future potential. Upstairs offers a comfortable family room, convenient laundry, and well sized bedrooms. Located in the growing community of Esker Park close to pathways, natural areas, planned future amenities, and quick access to Stoney Trail and shopping. Possession is planned tentatively. Photos are representative.
Property Details
Interior
Features
Main Floor
2pc Bathroom
0`0" x 0`0"Kitchen
12`9" x 12`8"Nook
13`0" x 11`6"Family Room
10`10" x 13`3"Exterior
Features
Parking
Garage spaces 2
Garage type -
Other parking spaces 0
Total parking spaces 2
Property History
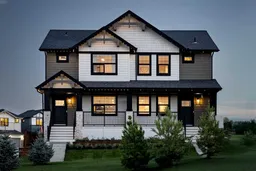 24
24
