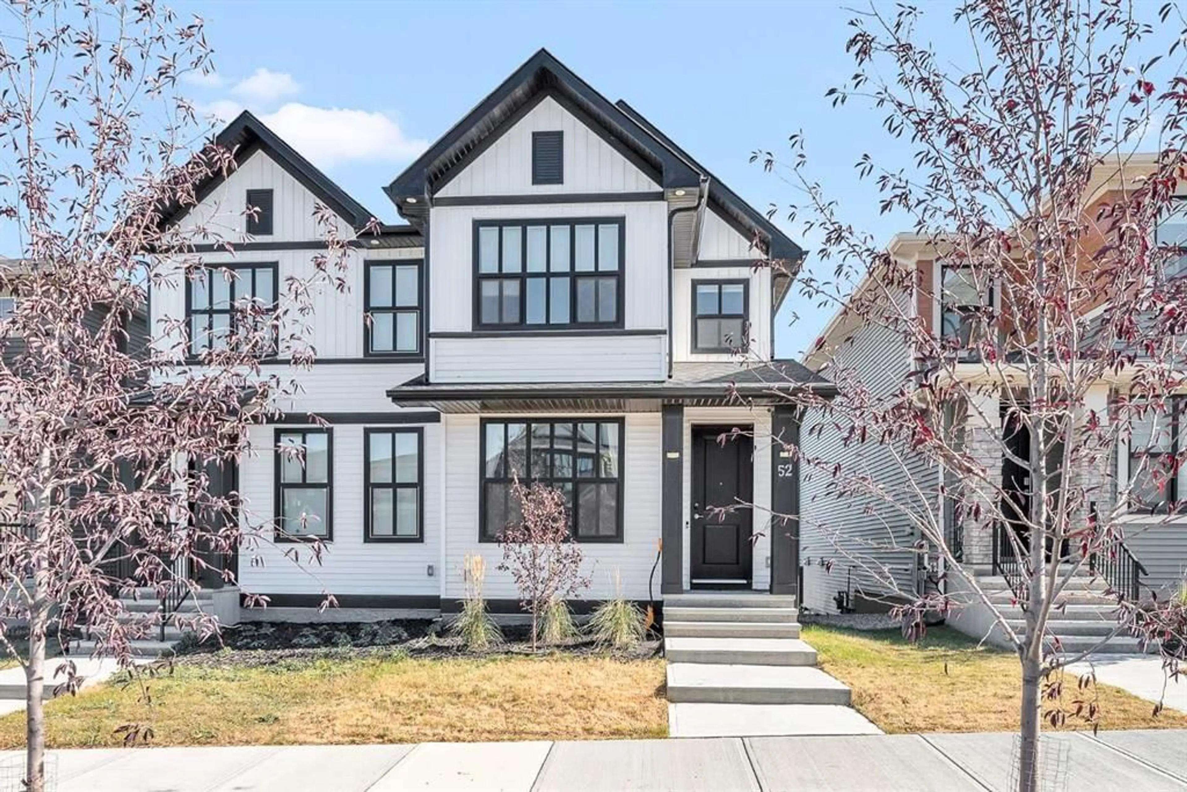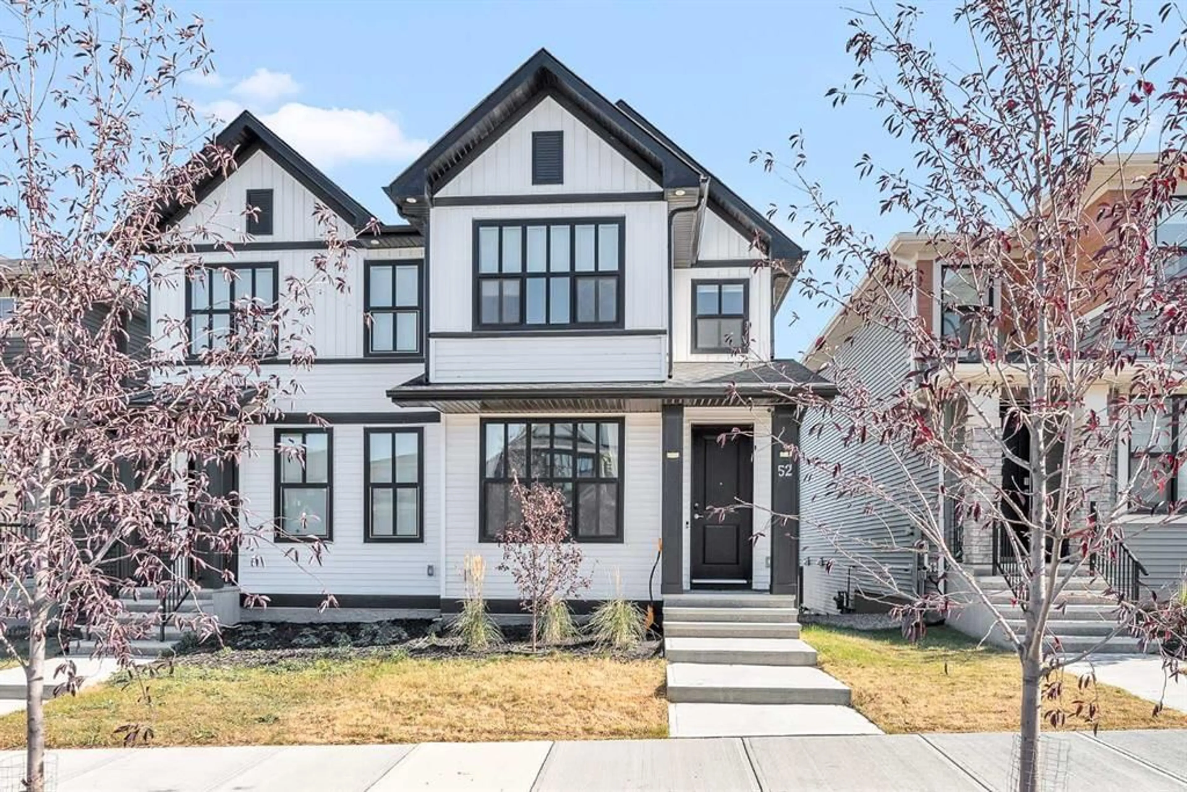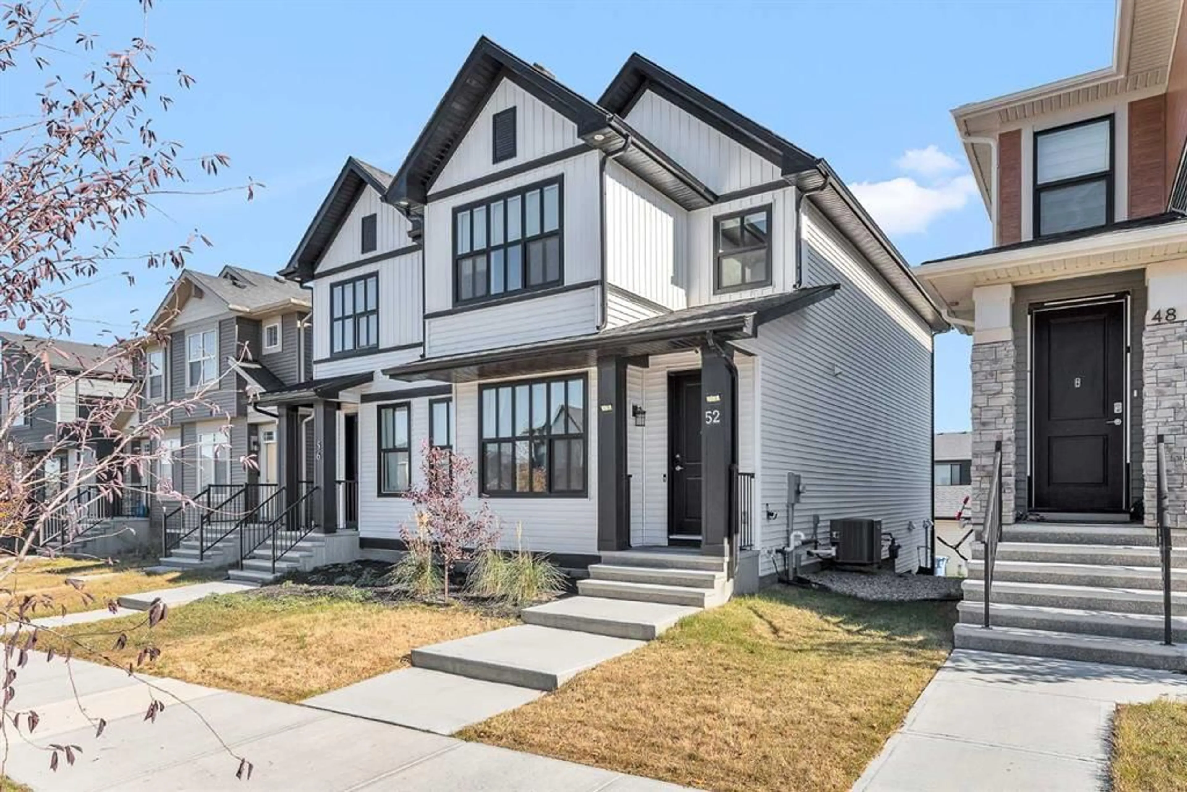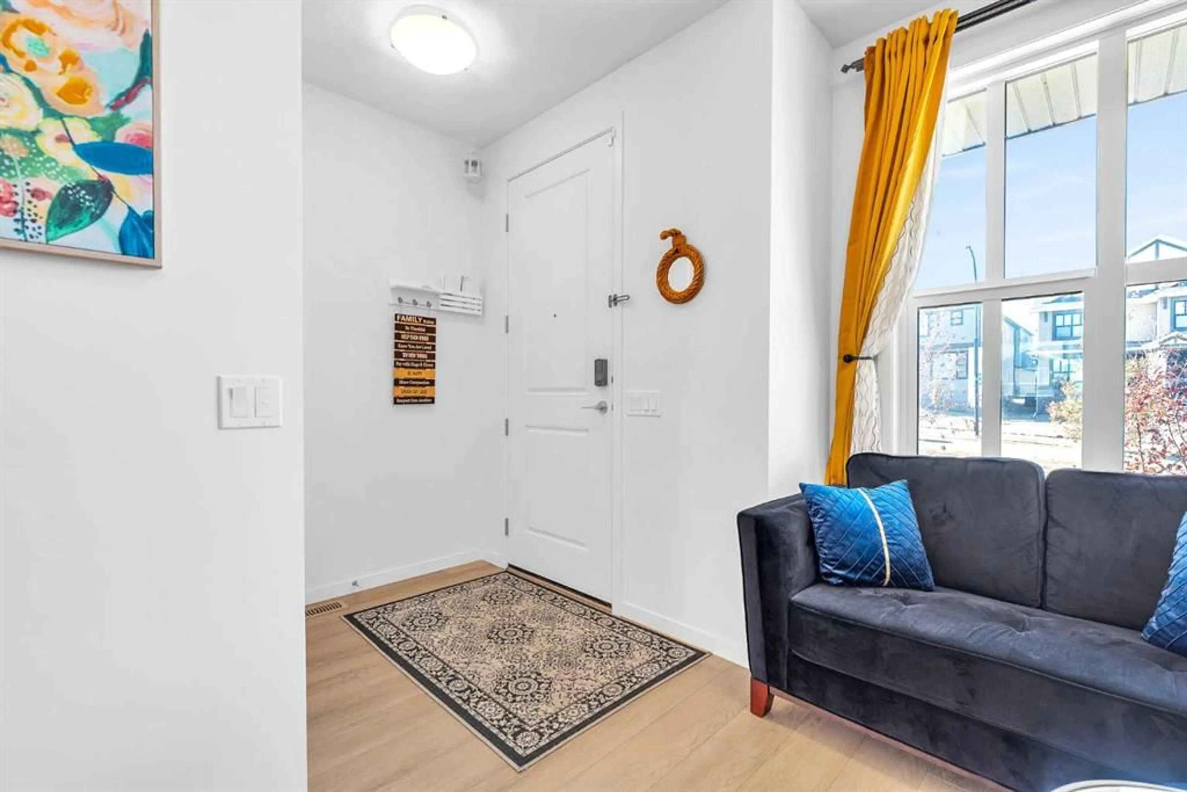52 Edith Gate, Calgary, Alberta T3A 1Z2
Contact us about this property
Highlights
Estimated valueThis is the price Wahi expects this property to sell for.
The calculation is powered by our Instant Home Value Estimate, which uses current market and property price trends to estimate your home’s value with a 90% accuracy rate.Not available
Price/Sqft$413/sqft
Monthly cost
Open Calculator
Description
Welcome to your dream home in Glacier Ridge! This beautiful duplex with a finished basement and detached double garage offers over 2,200 sq. ft. of developed living space in one of NW Calgary’s most desirable communities. Step inside and be greeted by 9’ ceilings, 8’ doors, and luxury vinyl plank flooring throughout the main level. The open-concept layout includes a versatile flex space—perfect for a reading nook, home office, or small formal living area—plus a spacious dining nook, stunning kitchen, and inviting great room. The chef-inspired kitchen features quartz countertops, white soft-close cabinetry, a bold black island, ample pot lighting, and upgraded high-end appliances. The great room is ideal for entertaining family and friends, with direct access to the completed deck with privacy screen via the convenient mudroom. Upstairs, you’ll find three bedrooms, two bathrooms, and a dedicated laundry room with built-in linen storage. The primary suite includes a walk-in closet and a private ensuite with a walk-in shower, while both additional bedrooms also feature walk-in closets. The professionally finished basement offers even more living space, including a large rec room, wet bar, fourth bedroom, and full 4-piece bath—perfect for guests or family movie nights. Located close to shopping, restaurants, Costco, and Symons Valley Ranch Market, this home combines luxury, functionality, and location.
Property Details
Interior
Features
Main Floor
Family Room
12`11" x 11`10"Living Room
10`9" x 10`4"Kitchen
14`0" x 11`7"Dining Room
10`4" x 9`6"Exterior
Features
Parking
Garage spaces 1
Garage type -
Other parking spaces 1
Total parking spaces 2
Property History
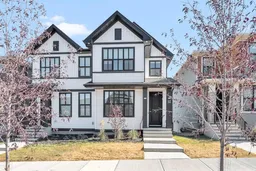 49
49
