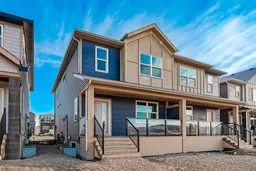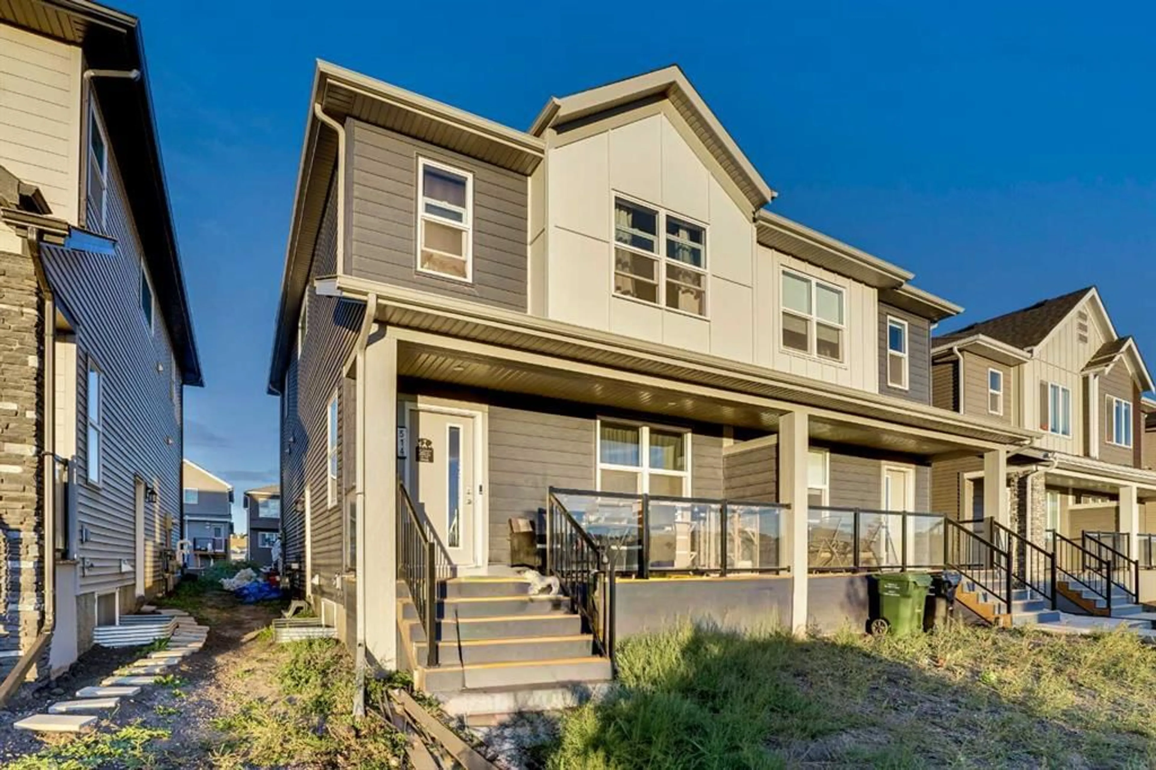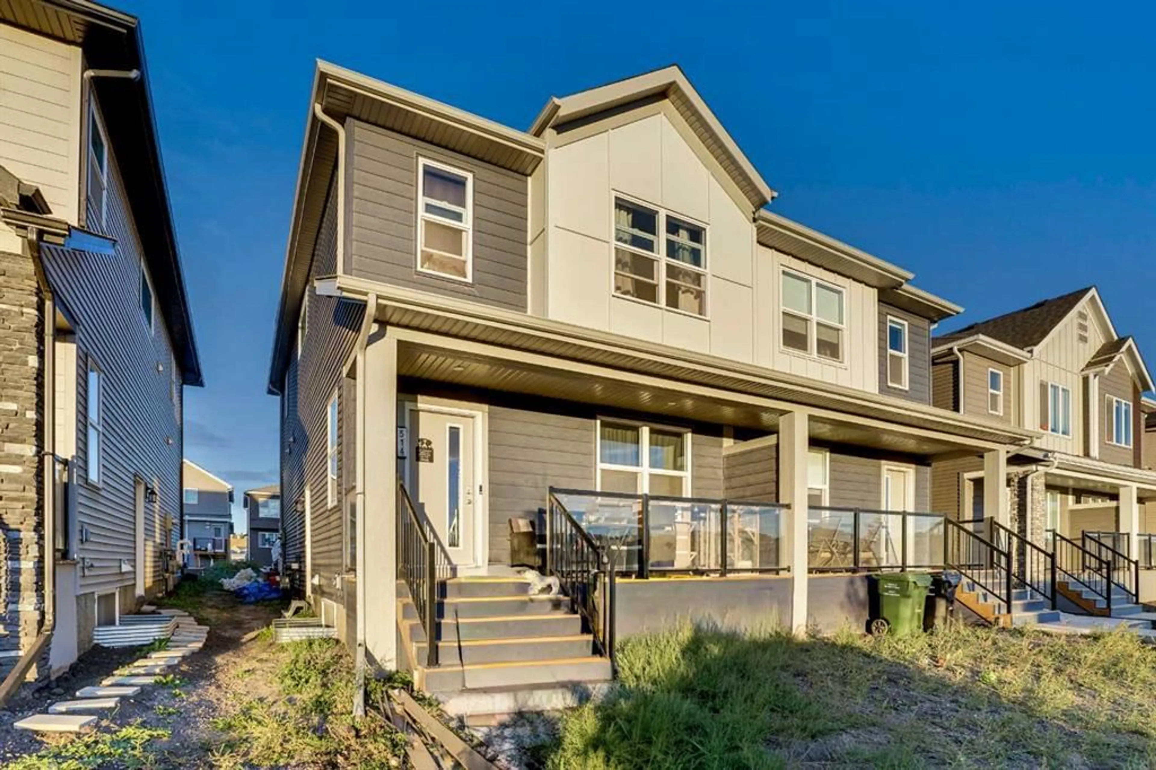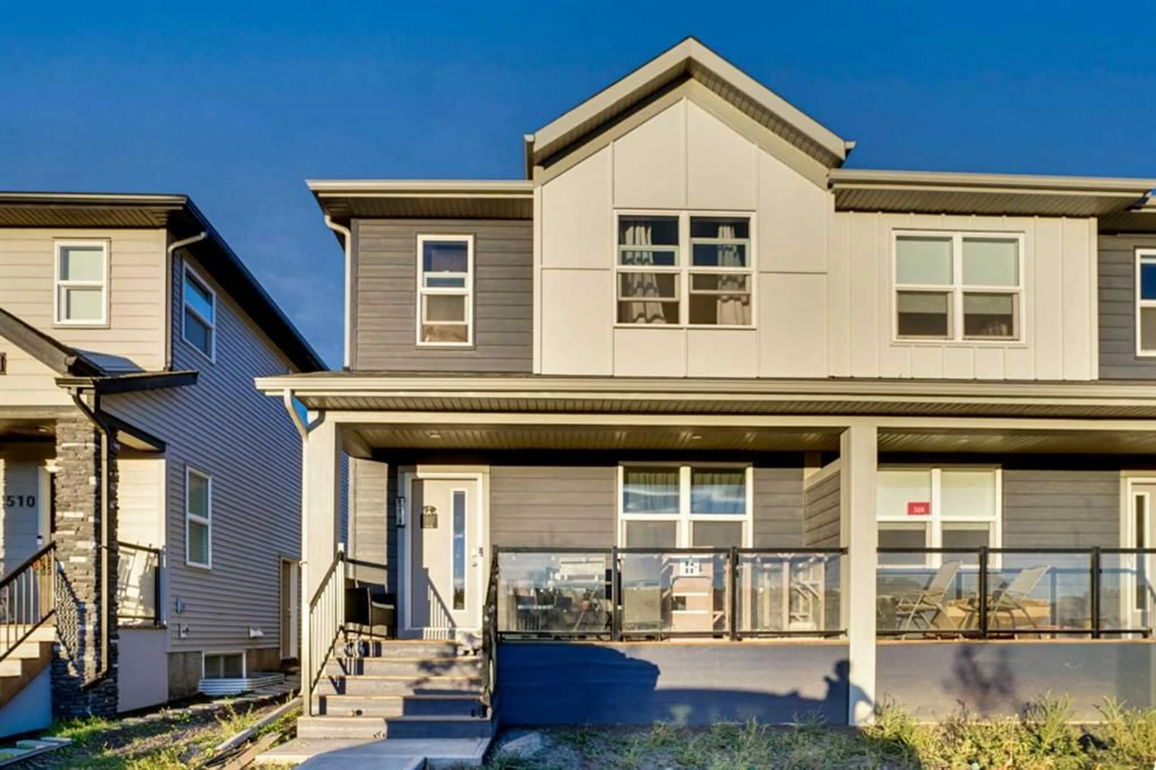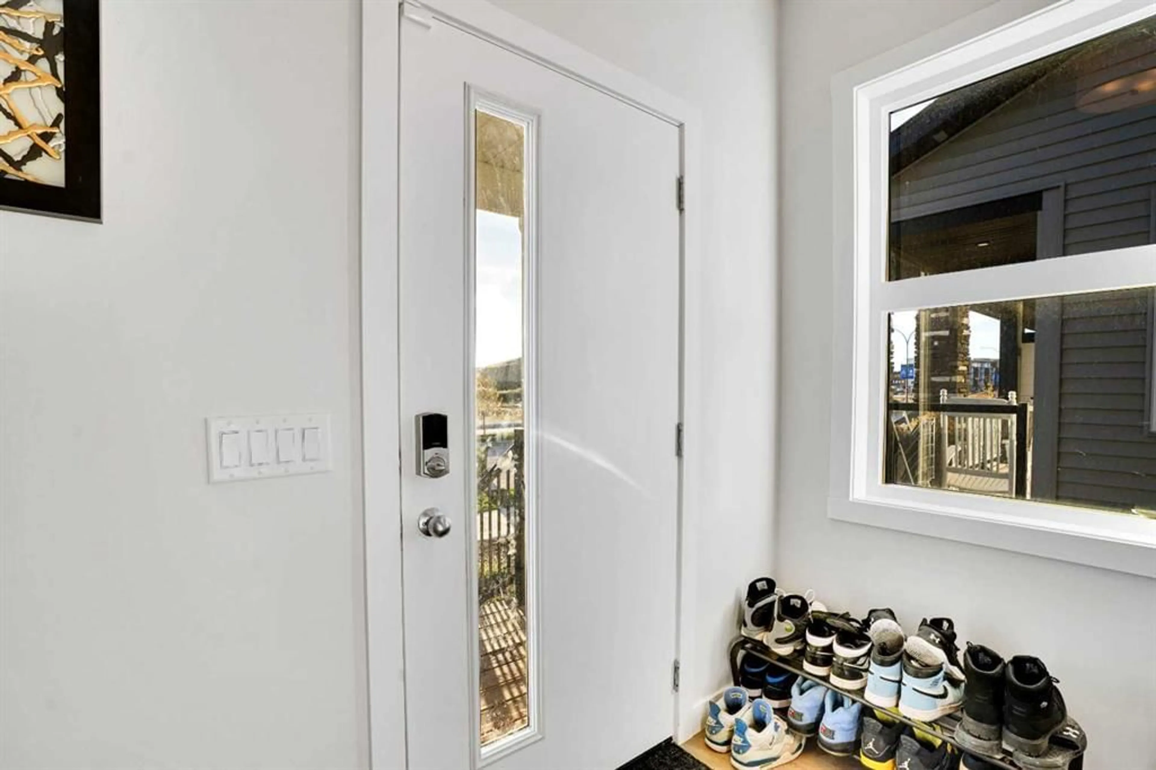514 Wolf Willow Blvd, Calgary, Alberta T2X 5P7
Contact us about this property
Highlights
Estimated valueThis is the price Wahi expects this property to sell for.
The calculation is powered by our Instant Home Value Estimate, which uses current market and property price trends to estimate your home’s value with a 90% accuracy rate.Not available
Price/Sqft$370/sqft
Monthly cost
Open Calculator
Description
Welcome to this beautifully designed and newly built, this 5-bedroom, 3.5-bathroom half duplex, complete with a legal 2-bedroom basement suite with separate entrance, perfect for extended family or a mortgage helper. The main floor features an open-concept layout with a bright living room, central dining area, and a modern kitchen with quartz countertops, upgraded stainless steel appliances, island, pantry, and luxury vinyl plank flooring throughout. A convenient powder room and mudroom complete the main level. Upstairs you’ll find a spacious primary suite with walk-in closet and 4-piece ensuite with dual sinks and a standing shower. Two additional bedrooms, a 4-piece bath, laundry room, and a versatile bonus/flex space provide functionality for the whole family. The fully finished legal basement suite includes its own side entrance, laundry, stylish kitchen, living area, two bedrooms, and upgraded finishes including herringbone flooring – offering excellent rental potential. Located in the desirable community of Wolf Willow, this property is steps away from Fish Creek Park, the Bow River, Blue Devil Golf Club, and nearby parks and pathways. Future schools, a dog park, and commercial amenities are planned for the area, adding even more value to this growing community. As per tenant's request, no viewings on Sundays.
Property Details
Interior
Features
Main Floor
2pc Bathroom
5`5" x 4`11"Dining Room
14`11" x 8`1"Foyer
6`4" x 9`11"Kitchen
13`0" x 12`5"Exterior
Features
Parking
Garage spaces -
Garage type -
Total parking spaces 2
Property History
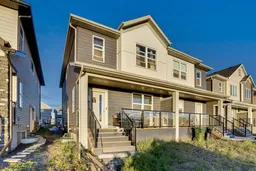 37
37