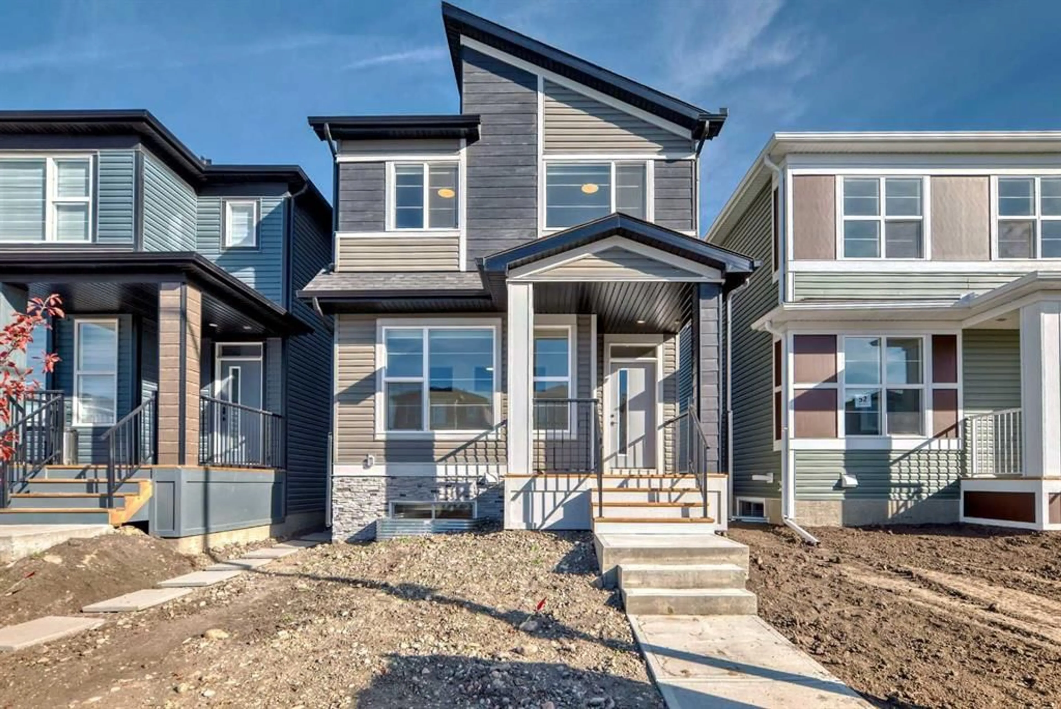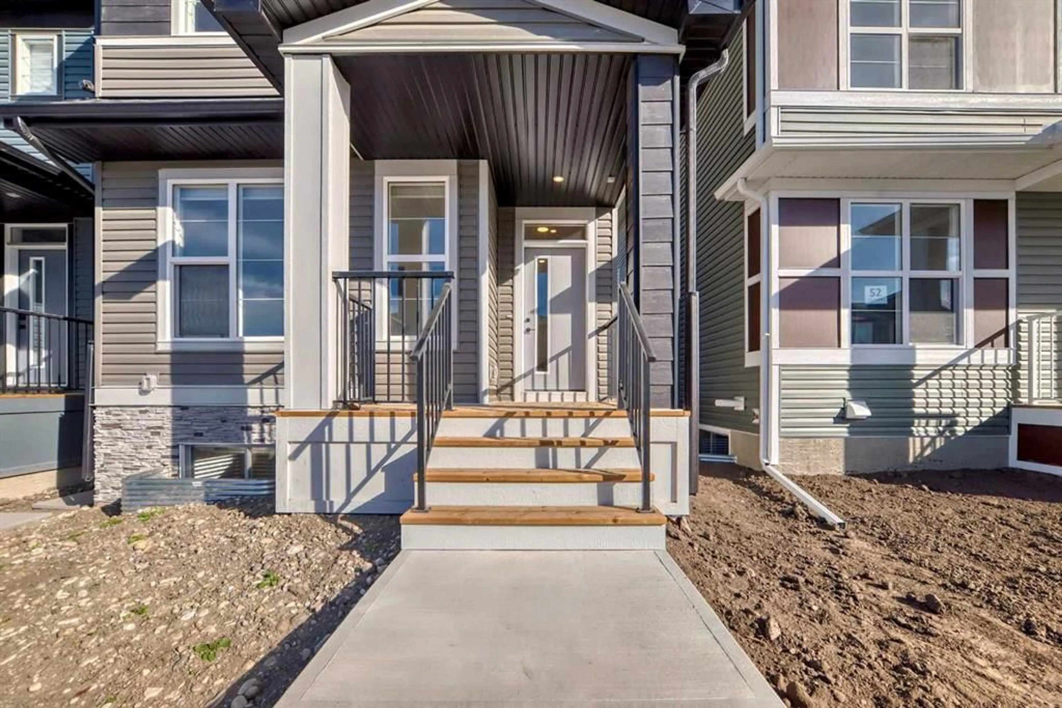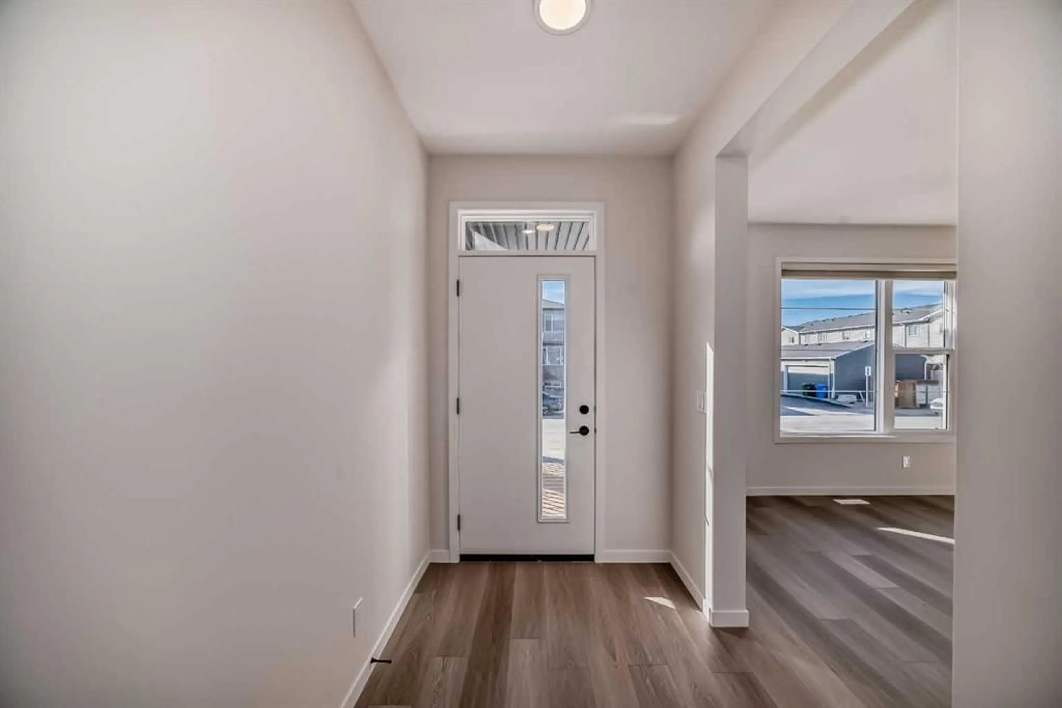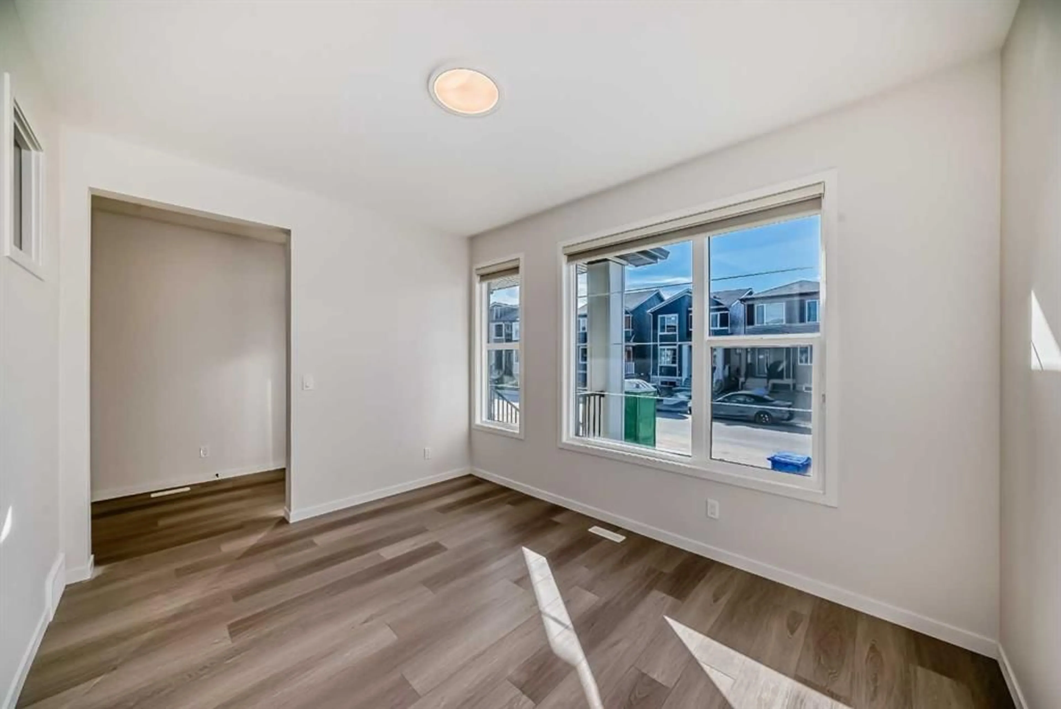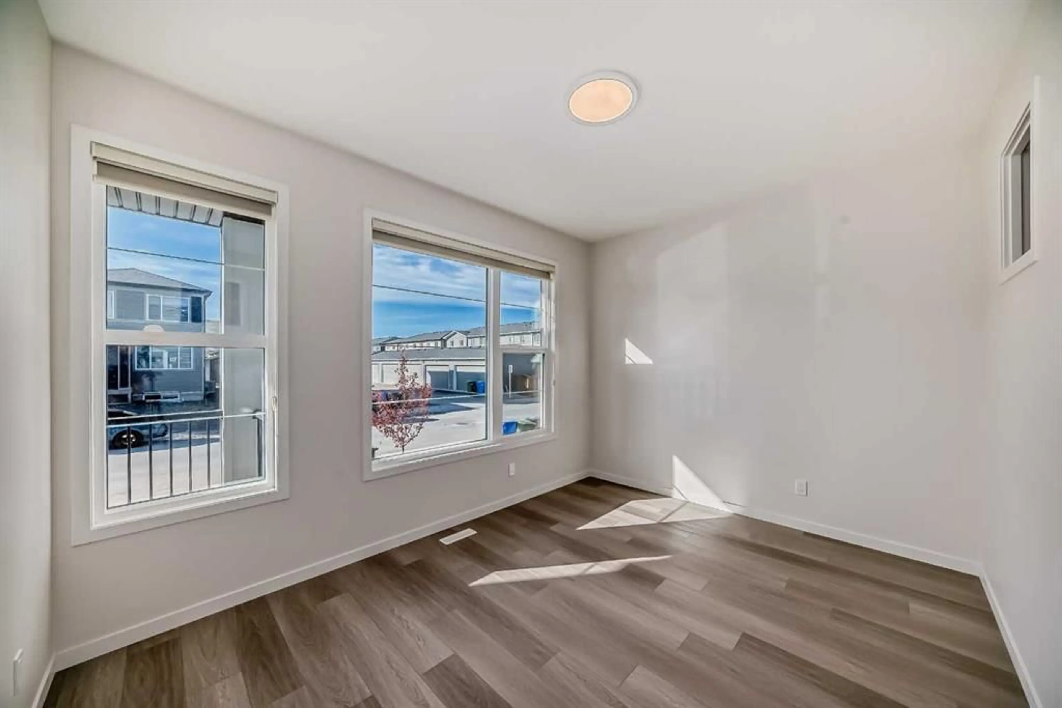48 Wolf Creek Gdns, Calgary, Alberta T2X 4V1
Contact us about this property
Highlights
Estimated valueThis is the price Wahi expects this property to sell for.
The calculation is powered by our Instant Home Value Estimate, which uses current market and property price trends to estimate your home’s value with a 90% accuracy rate.Not available
Price/Sqft$407/sqft
Monthly cost
Open Calculator
Description
This elegant, fully detached family home, constructed by Trico Homes in the Wolf Willow community of SE Calgary, offers ample space for multi-generational living. The main residence features Three bedrooms , One Bonus room, two full bathrooms and one two piece bathroom, while the finished basement includes two bedrooms, one bathroom Equipped with a full kitchen, featuring stainless steel appliances, along with it’s own separate laundry suite and separate entrance. You'll love the 9-foot ceilings on the main floor and the upgraded kitchen layout with a supersized pantry. Spanning over 1,800 square feet of above-grade living space, the luxury vinyl plank floors and stylish fixtures add to the charm. The kitchen is a true highlight, designed for both efficiency and entertaining, featuring quartz countertops, undermount sink, upgraded stainless steel appliances with a gas stove, a big wall pantry, a beautiful tiled backsplash, a dramatic central island. This house has never been occupied and boasts many upgraded features and it is ready to occupy immediately. The convenient location is just steps away from Fish Creek Park, ponds, parks, a dog park, shopping, and transit, all on a quiet, family-friendly street. This space offers an excellent opportunity for rental income or extended family accommodation. Outside, the exterior is fully landscaped with mature sod and gravel. A 9.6" X 11.9" rear deck is perfect for outdoor entertaining. Don't miss out—call your friendly REALTOR today to book a viewing!
Property Details
Interior
Features
Second Floor
Bedroom
8`11" x 10`8"4pc Ensuite bath
4`11" x 9`5"Bedroom - Primary
10`11" x 11`11"Laundry
4`11" x 7`4"Exterior
Features
Parking
Garage spaces -
Garage type -
Total parking spaces 2
Property History
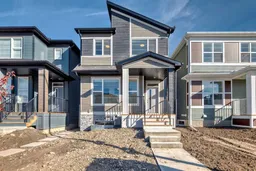 48
48
