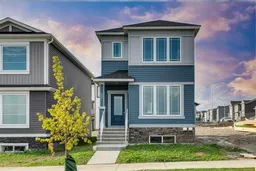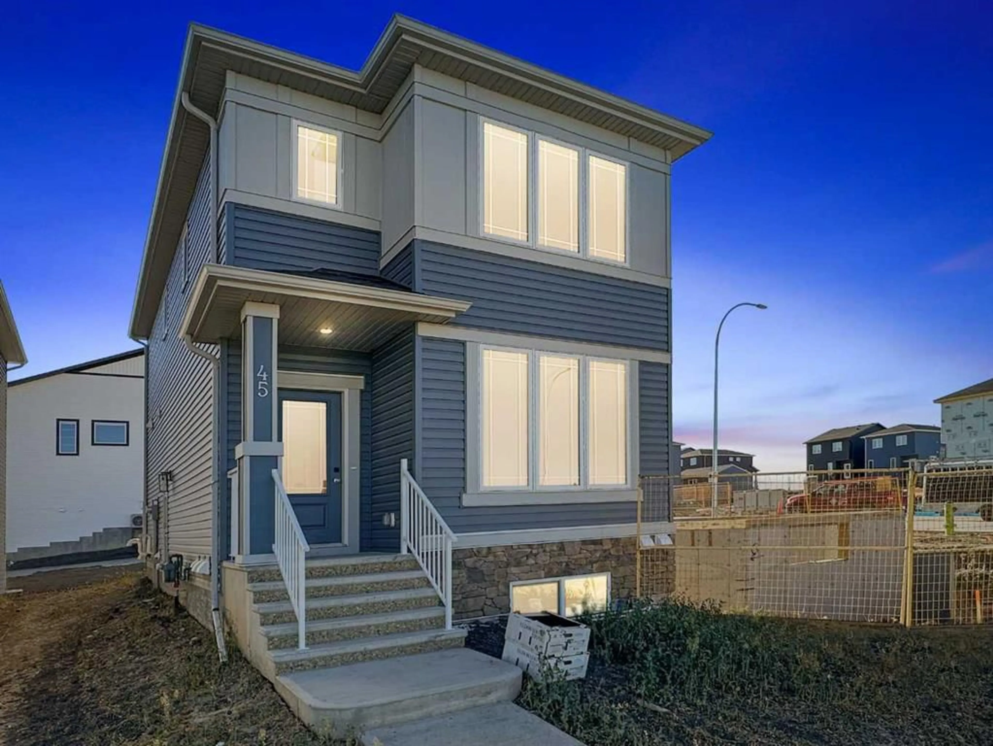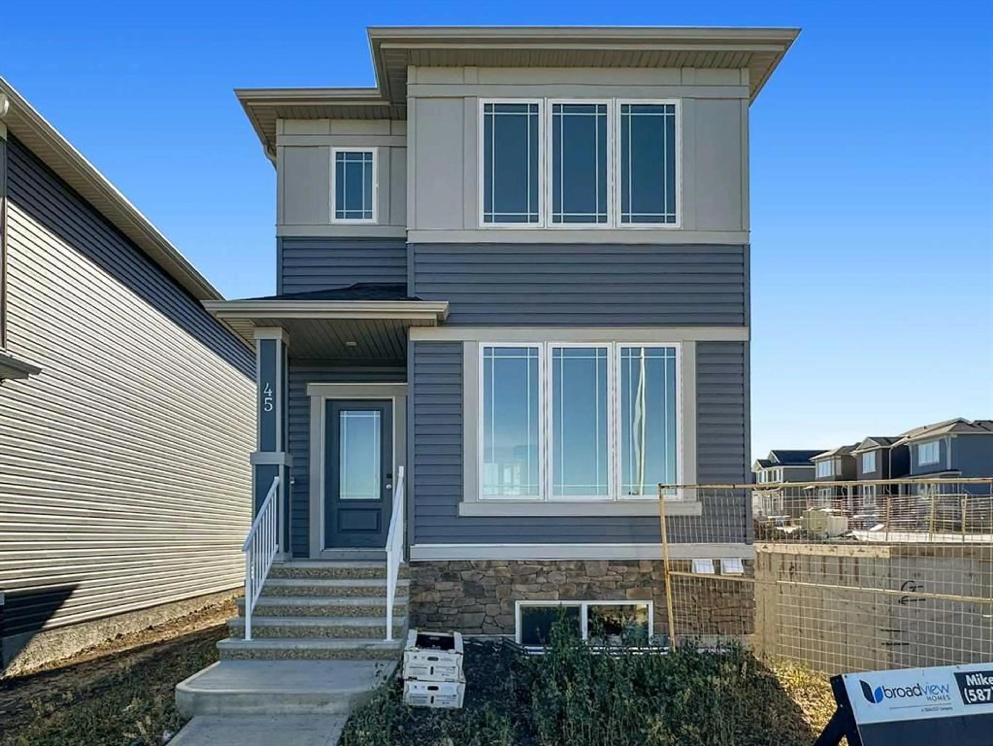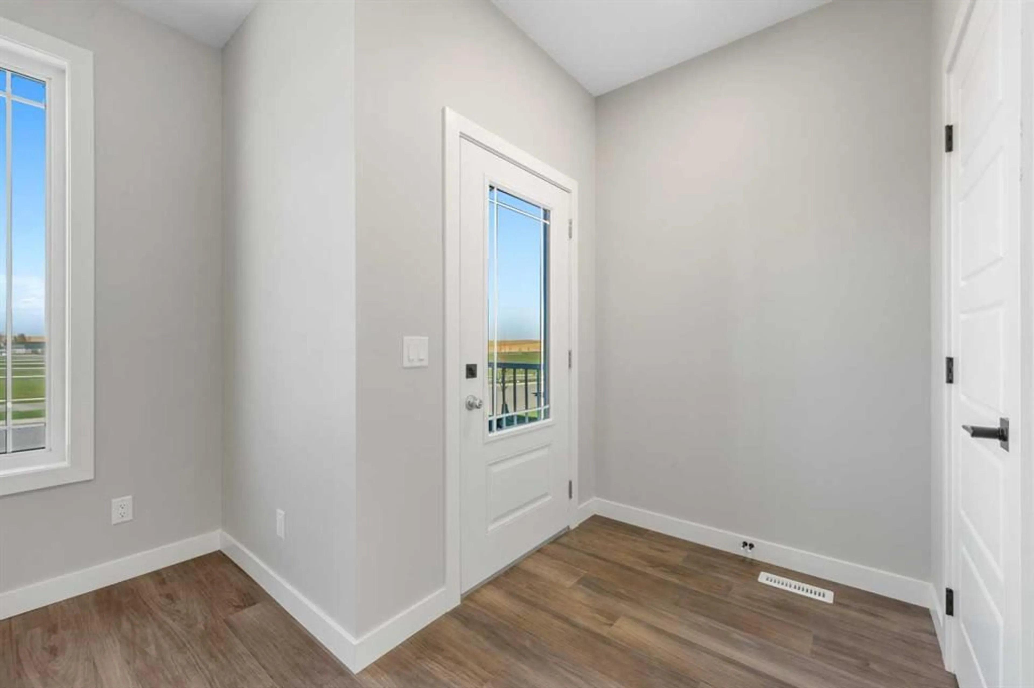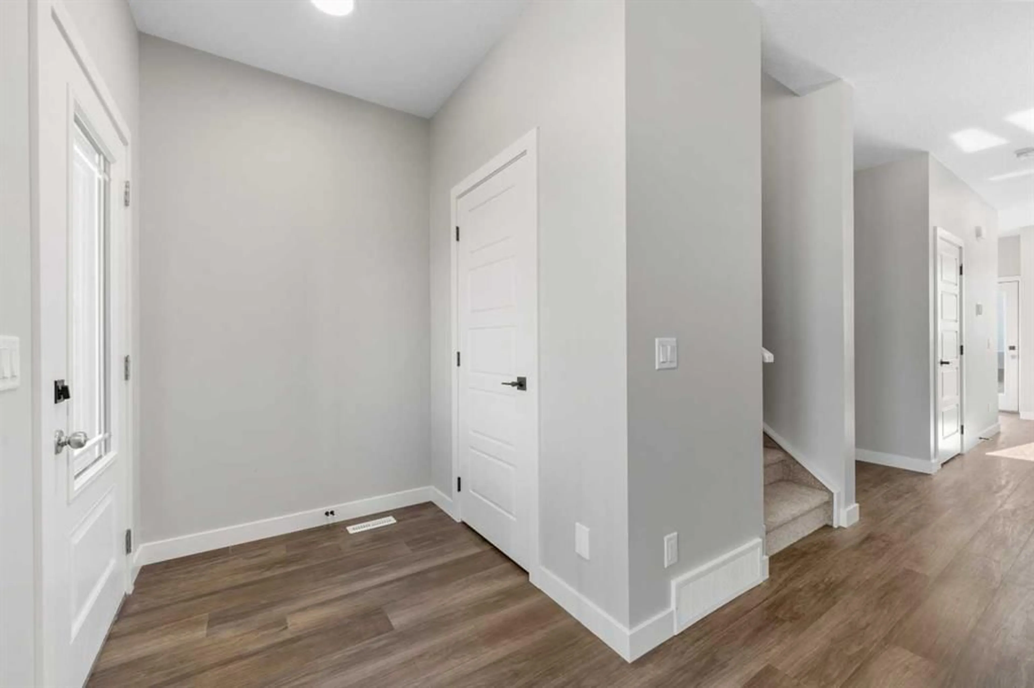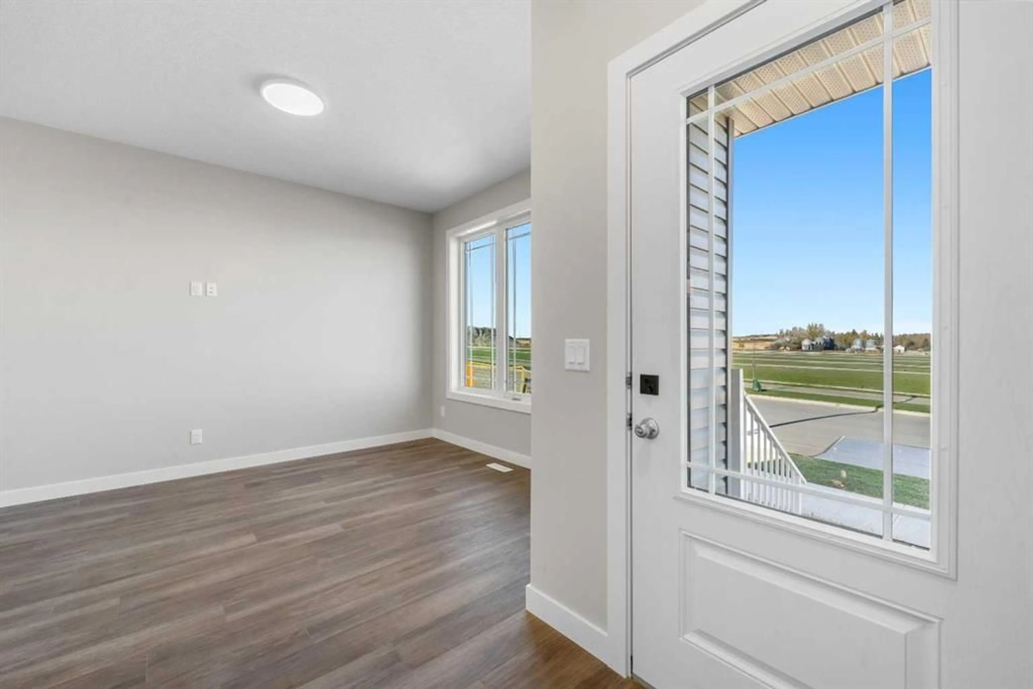45 Ambleton Blvd, Calgary, Alberta T3P 2L4
Contact us about this property
Highlights
Estimated valueThis is the price Wahi expects this property to sell for.
The calculation is powered by our Instant Home Value Estimate, which uses current market and property price trends to estimate your home’s value with a 90% accuracy rate.Not available
Price/Sqft$405/sqft
Monthly cost
Open Calculator
Description
Move-In Ready | The Newport IV | Built by Broadview Homes | 1,380 SqFt | 3 Bed, 2.5 Bath | Top of the Line Finishes | Sparkling Quartz Countertops | Stainless Steel Appliances - Builder's Package | Full Height Cabinets | High Ceilings | Incredible Natural Light | South Facing Backyard | Alley Access | Rear Parking Pad. Welcome to the Newport IV by Broadview Homes — a beautifully designed brand new, move-in ready home offering 1,380 square feet of refined living space with 3 bedrooms and 2.5 bathrooms. Perfectly tailored for modern living, this home combines elegant finishes with functional design in a bright and open layout. The main level features 9’ ceilings that create a spacious, airy feel throughout. A sunlit Great Room welcomes you in and flows seamlessly into the dining nook and stylish kitchen. Thoughtfully designed for both everyday comfort and entertaining, the kitchen showcases a large central island, pot lights, and high-quality cabinetry by Wildwood Cabinets, complete with soft-close doors and drawers. The open-concept layout ensures effortless flow and connection between living spaces. Upstairs, the private primary bedroom offers a peaceful retreat with a walk-in closet and a well-appointed ensuite bathroom. Two additional bedrooms are generously sized and share access to a sleek main bathroom, while the convenient upstairs laundry makes everyday living even more effortless. Crafted with care and quality, this home includes high-efficiency, low-maintenance 100% vinyl windows, an engineered floor system, superior carpet, and a wide selection of luxury vinyl plank flooring and tile in all wet areas. Designed with future potential in mind, this home is also ready for a legal basement suite (subject to city approval). It features a separate side entrance, 9’ basement ceilings, kitchen sink and laundry rough-ins, and a second furnace with HRV system—making it ideal for a mortgage helper or multigenerational living. Located in a desirable new community, this move-in ready home offers an exceptional opportunity to enjoy the quality, style, and peace of mind that comes with owning a brand new Broadview Home. Schedule your private showing today and experience the best of modern living!
Property Details
Interior
Features
Main Floor
2pc Bathroom
5`2" x 5`0"Dining Room
12`5" x 9`7"Kitchen
10`10" x 13`2"Living Room
10`9" x 16`3"Exterior
Parking
Garage spaces -
Garage type -
Total parking spaces 2
Property History
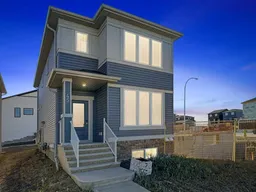 41
41