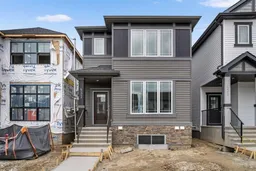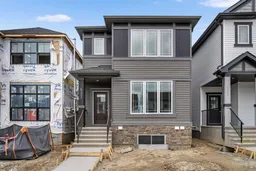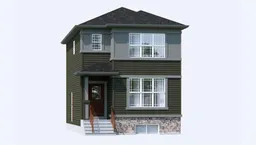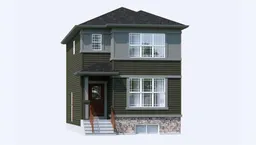** Brand New, Move in Ready Home built by Broadview Homes** 1,553 SqFt | 3 Beds | 2.5 Baths | East Frontage | West Facing Backyard | Vast Open Floor Plan | High Ceilings | Recessed Lighting | Stainless Steel Appliance Package | Kitchen Island | Full Height Cabinets | Soft Close Doors & Drawers | Electric Fireplace | Sizeable Bedrooms | Upper Level Laundry | Basement Side Entry | Unfinished Basement | Great Backyard | Rear Parking | Alley Access. Welcome to the Newport 2 Prairie Style built by Broadview Homes; a fresh new floor plan offering 1,553 SqFt throughout the main and upper levels with an additional 721 SqFt in the unfinished basement. The front door opens to a beautiful open floor plan living room, dining nook and kitchen with a seamless flow and comfortable living space! The front living room has an electric fireplace that adds a stylish flare and ambiance to the space. The kitchen is outfitted with a builder appliance package with a gas range, hood fan, stainless steel appliances, quartz countertops and a centre island. At the rear of the home is a 2pc bath, mudroom with closet storage and a door to the backyard. Upstairs holds 3 bedrooms with plush carpet flooring, 2 full bathrooms, and a hall laundry to not take away from any of your living space. The primary bedroom is paired with a 4pc ensuite bathroom and a walk-in closet. Bedrooms 2 & 3 are both a great size and share the 4pc bath with a tub/shower combo. The upper level hall laundry area is designed for convenience! Its located near all the bedrooms. The basement of this home includes rough-ins ready for a legal secondary suite subject to approval and permitting by the city/municipality with a separate side entrance, 9' ceilings, second furnace & HRV, kitchen rough-in & laundry room rough-in. Everything you could need is close by, with ample retail, schools, daycares, and grocery as well. With a short drive to Stony Trail, its never been easier to access all of Calgary from your front door. Hurry and book a showing at your brand new Broadview home today!
Inclusions: Dishwasher,Electric Stove,Range Hood,Refrigerator
 40
40





