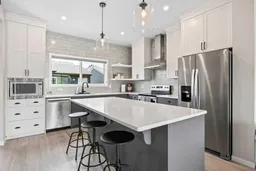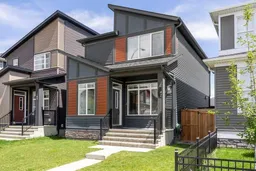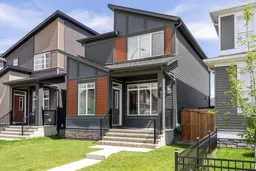Welcome to Wolf Willow! This beautifully finished two-storey home with air conditioning has everything you’ve been looking for—4 bedrooms, 3.5 bathrooms, and a fully developed basement, all wrapped up in a layout that’s as functional as it is stylish.
The main floor is bright and open, with a cozy gas fireplace setting the tone in the living room. The dining space stands out with designer lighting and a feature wall—perfect for weeknight dinners or hosting friends. The kitchen is both practical and chic, with a central island, stainless steel range hood, modern backsplash, and a huge window that frames the landscaped backyard. From here, step out to your pergola-covered patio, an ideal spot for summer evenings or weekend coffee. Thoughtful touches like a walk-in pantry and mudroom off the back entry make daily life that much easier.
Upstairs, the primary suite is your personal retreat, complete with a sleek 3-piece ensuite and glass walk-in shower. Two more bedrooms, a full bathroom, and an upstairs laundry room keep everything organized and convenient.
The finished basement adds flexibility with a large rec room, fourth bedroom, and another full bath—perfect for teens, guests, or a home office. A detached double garage rounds out the property.
And the location? Steps from river pathways, parks, and the beauty of the Bow Valley. You’ll love having Fish Creek Provincial Park, Blue Devil Golf Course, and the Bow River so close, with quick access to Stoney Trail and Macleod Trail to get you anywhere in the city.
This Wolf Willow home is the perfect mix of modern style, smart design, and a community that makes you feel at home.
Inclusions: Central Air Conditioner,Dishwasher,Microwave,Range Hood,Refrigerator,Stove(s),Washer/Dryer,Window Coverings
 38
38




