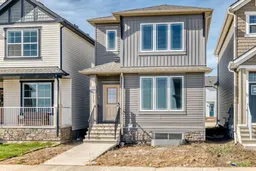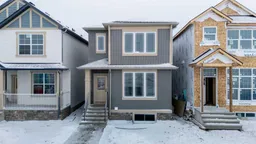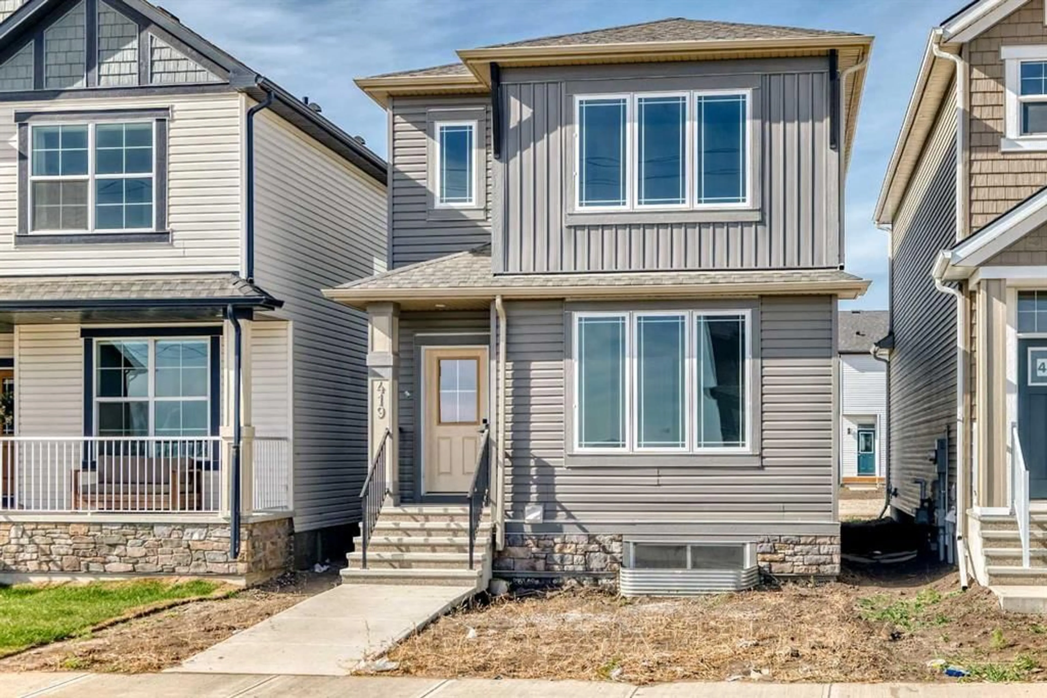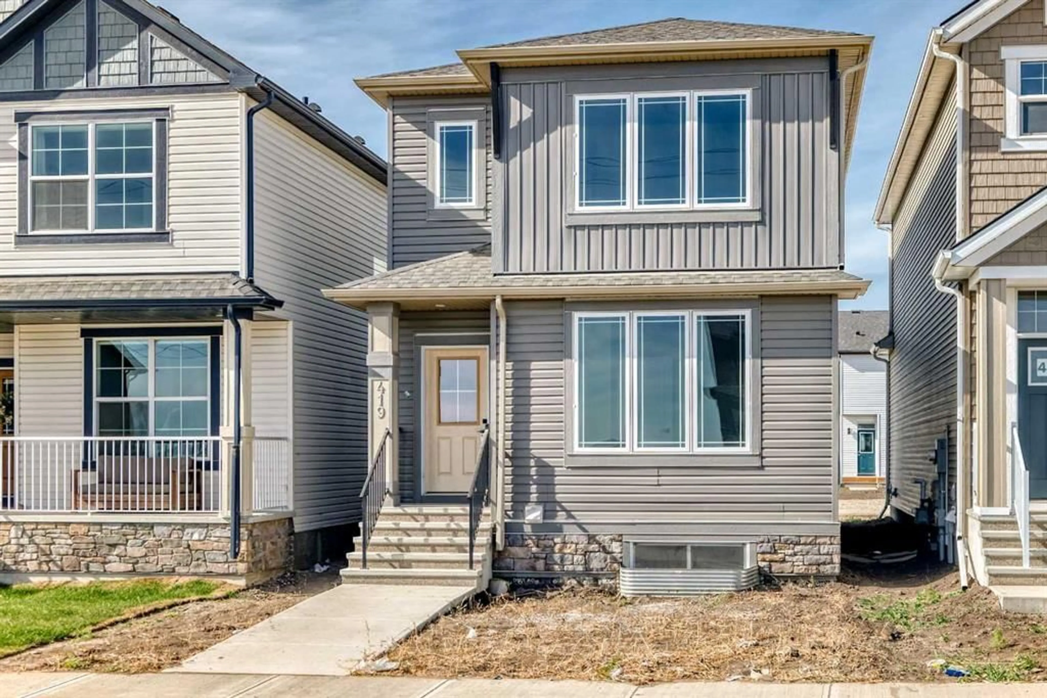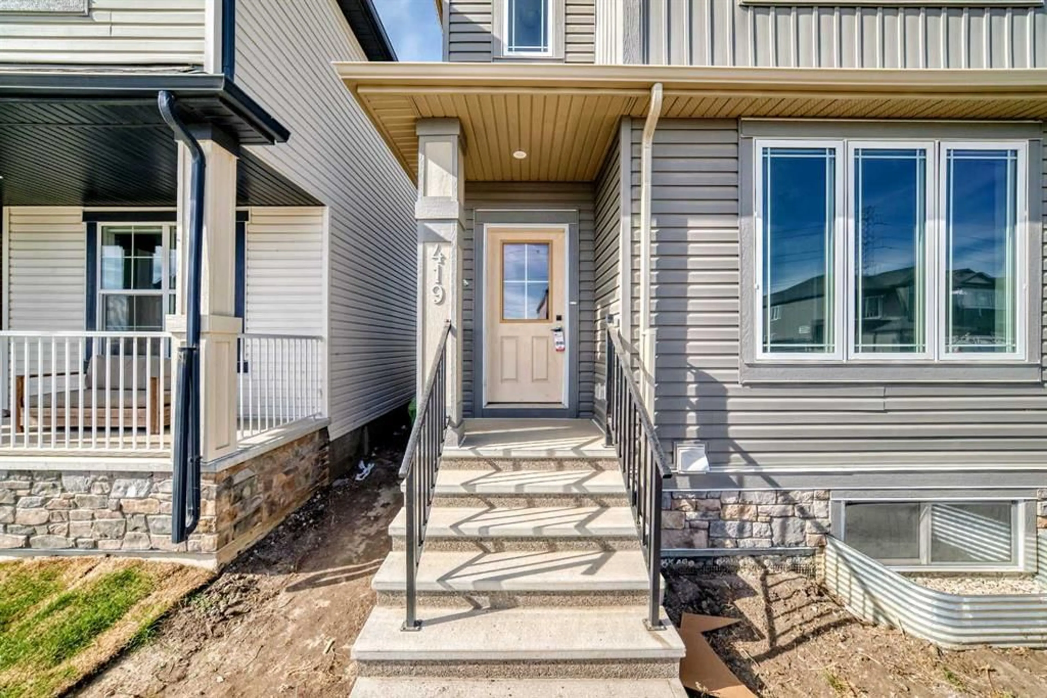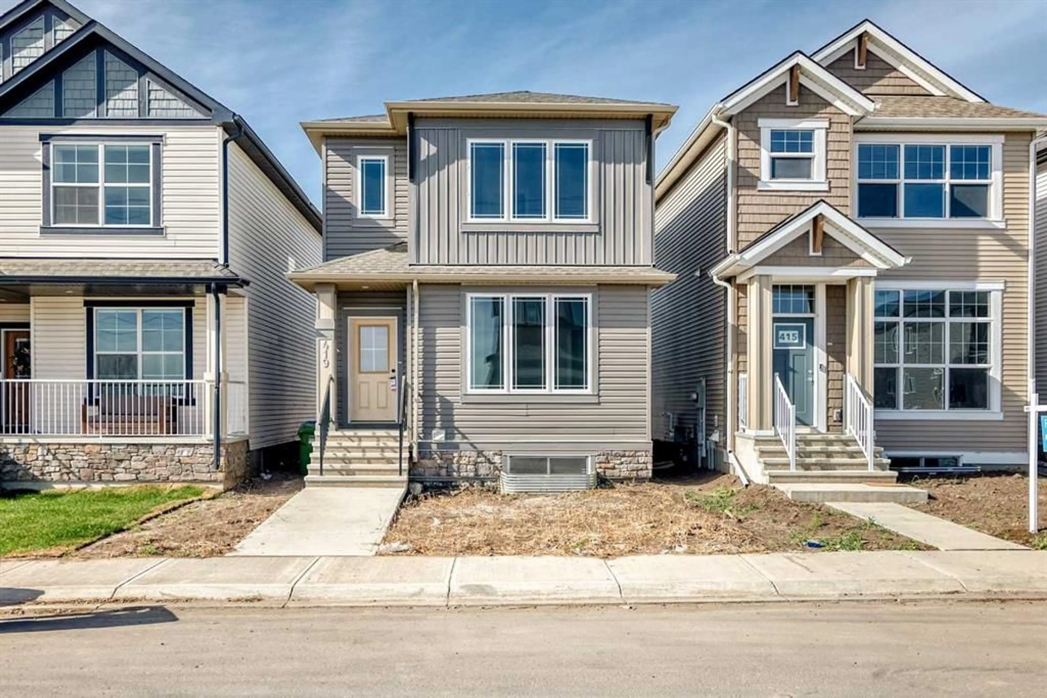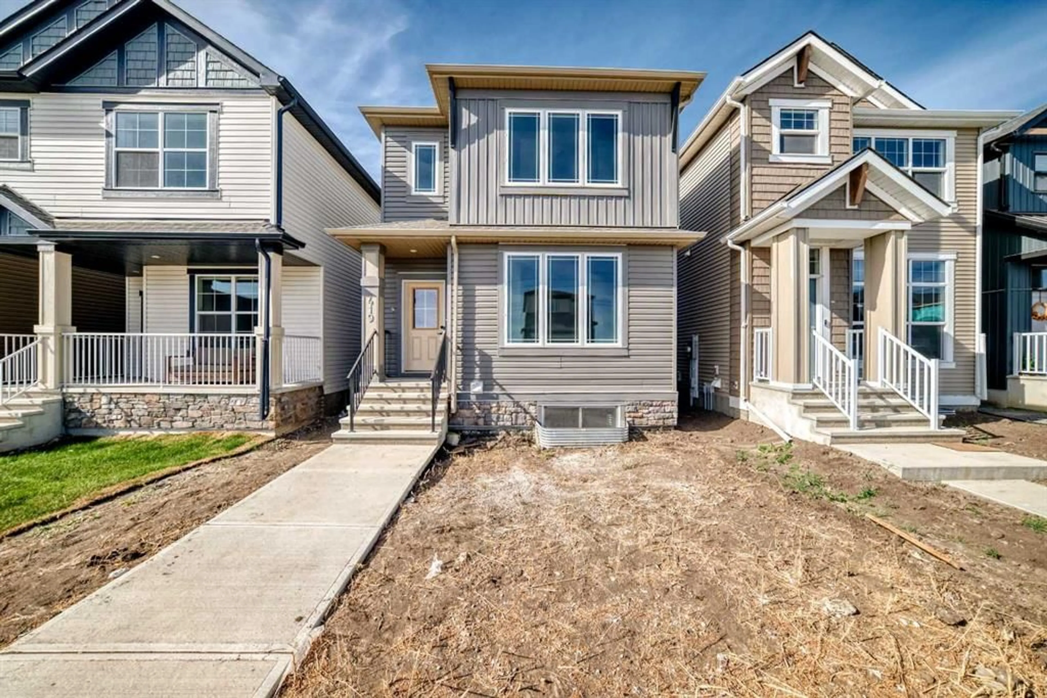419 Hotchkiss Manor, Calgary, Alberta T3S 0N3
Contact us about this property
Highlights
Estimated valueThis is the price Wahi expects this property to sell for.
The calculation is powered by our Instant Home Value Estimate, which uses current market and property price trends to estimate your home’s value with a 90% accuracy rate.Not available
Price/Sqft$350/sqft
Monthly cost
Open Calculator
Description
BOM-due to financing. PRICED TO SELL!!Welcome to this Stunning East-facing 6-bedroom New DETACHED Home! This brand-new house COMES WITH Key highlights include a BEDROOM ON MAIN FLOOR WITH 4PC ENSUITE ALONG WITH A POWDER ROOM ON MAIN FLOOR, 2 BEDROOM LEGAL SUITE, 2 furnaces, a separate basement entrance and 9-ft ceilings IN BASEMENT, thoughtfully designed with modern features and ample space. As you enter the Main Floor, you're welcomed by a bedroom on your rIght side with large windows that flood the room with natural light along with a 4pc ensuite. The central kitchen boasts a gas stove, and a generous kitchen island, perfect for gatherings. The family room flows seamlessly into the dining area, creating a comfortable and open layout. Venturing Upper Floor, you’ll find three well-sized bedrooms, a bonus area, two full bathrooms, and a convenient laundry area. The primary bedroom is a true retreat, featuring a large walk-in closet and a private 4-piece ensuite. The additional two bedrooms share another full 4-piece bathroom and don't miss tHE bonus room. As you visit the basement, you will find two good-sized bedrooms, kitchen area and a 4pc washroom for a complete seperate living which one can use as MORTGAGE HELPER. Don’t miss out on this incredible opportunity—this home won’t be on the market for long!**virtual photos used to showcase**
Property Details
Interior
Features
Main Floor
Mud Room
4`9" x 3`3"Dining Room
11`0" x 6`2"Kitchen With Eating Area
12`9" x 11`11"Pantry
4`5" x 4`0"Exterior
Parking
Garage spaces -
Garage type -
Total parking spaces 2
Property History
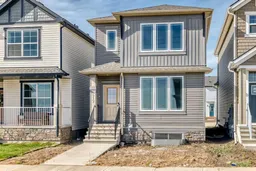 49
49