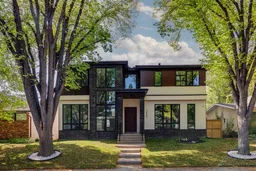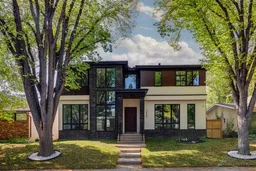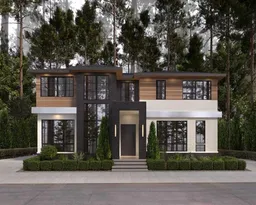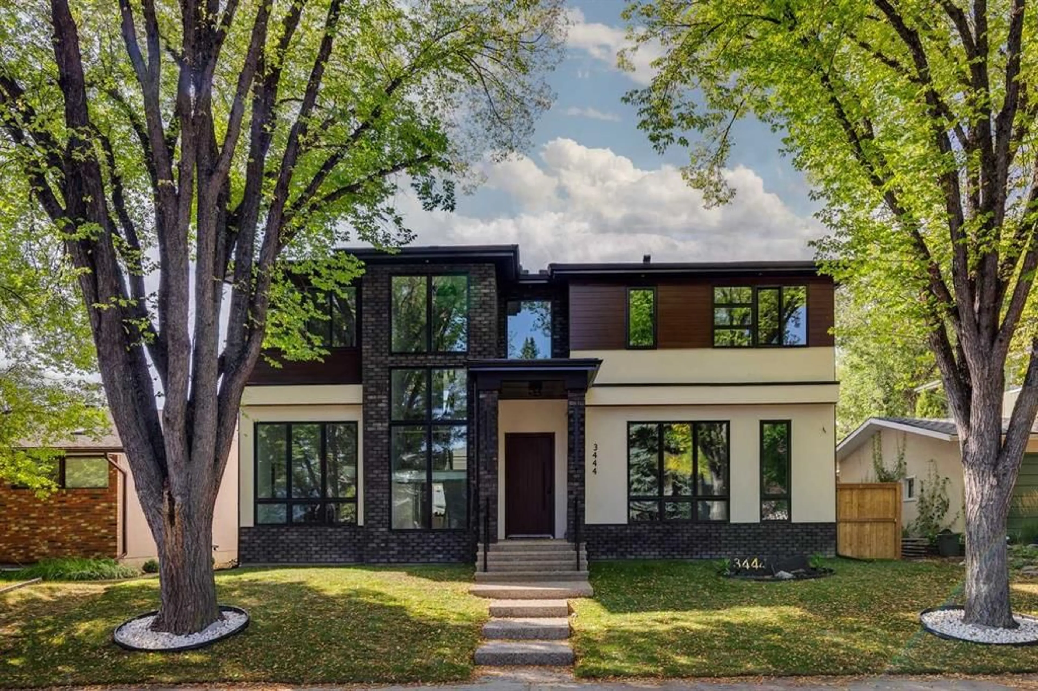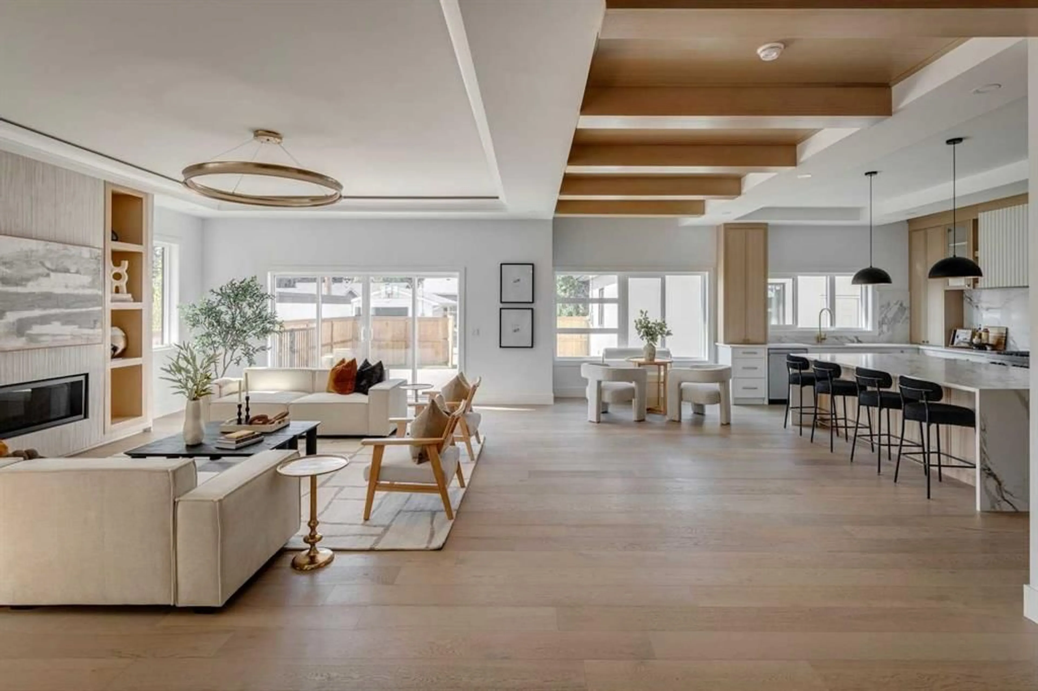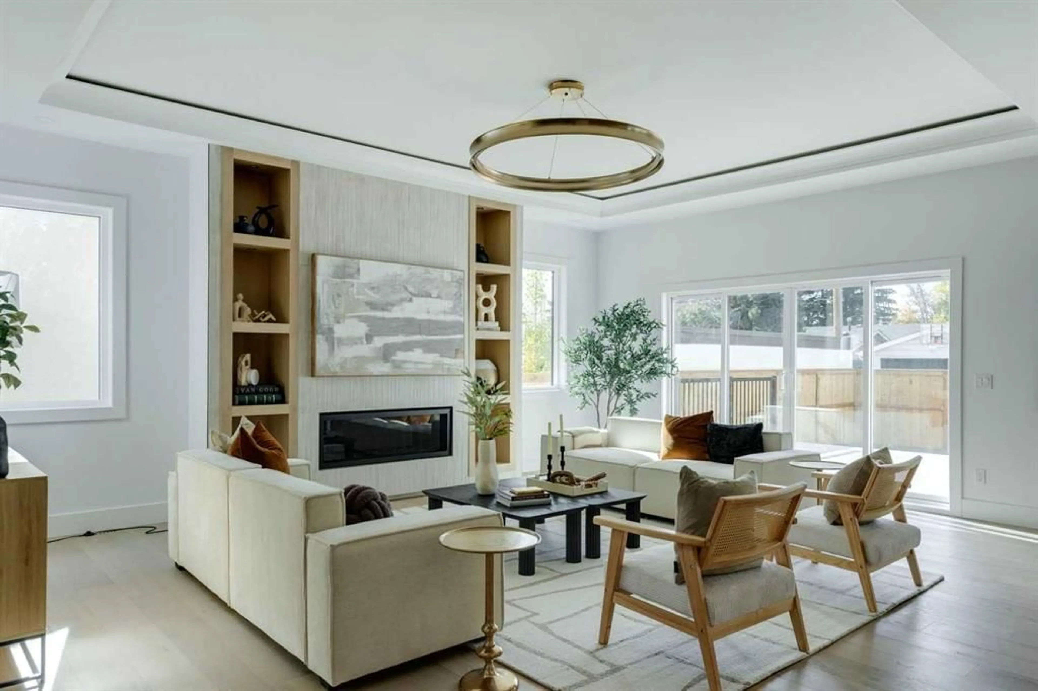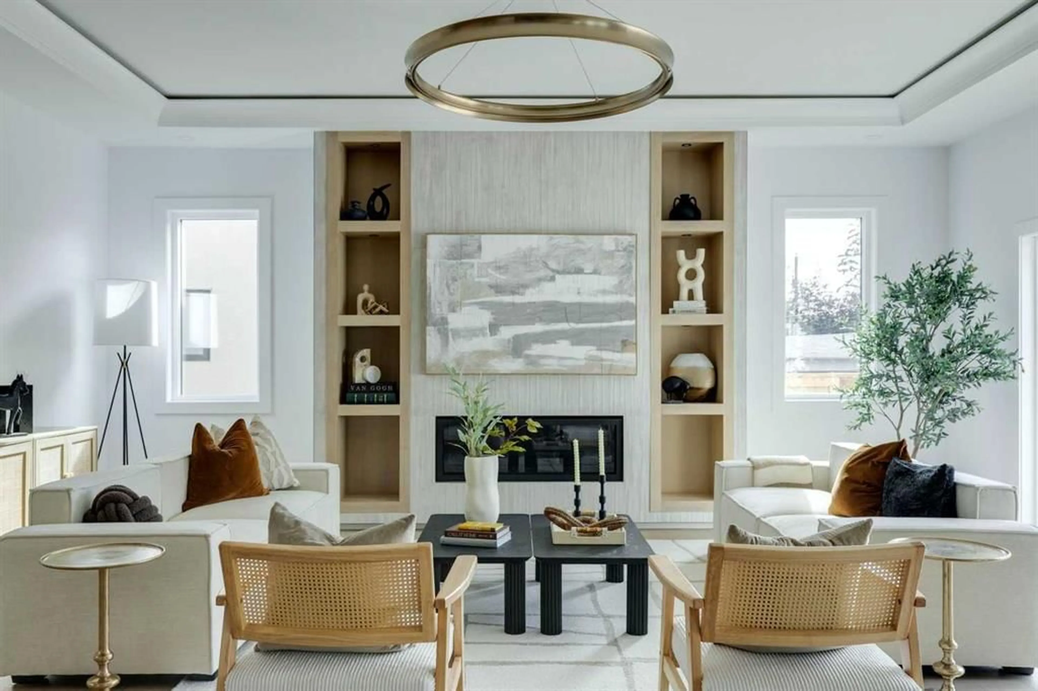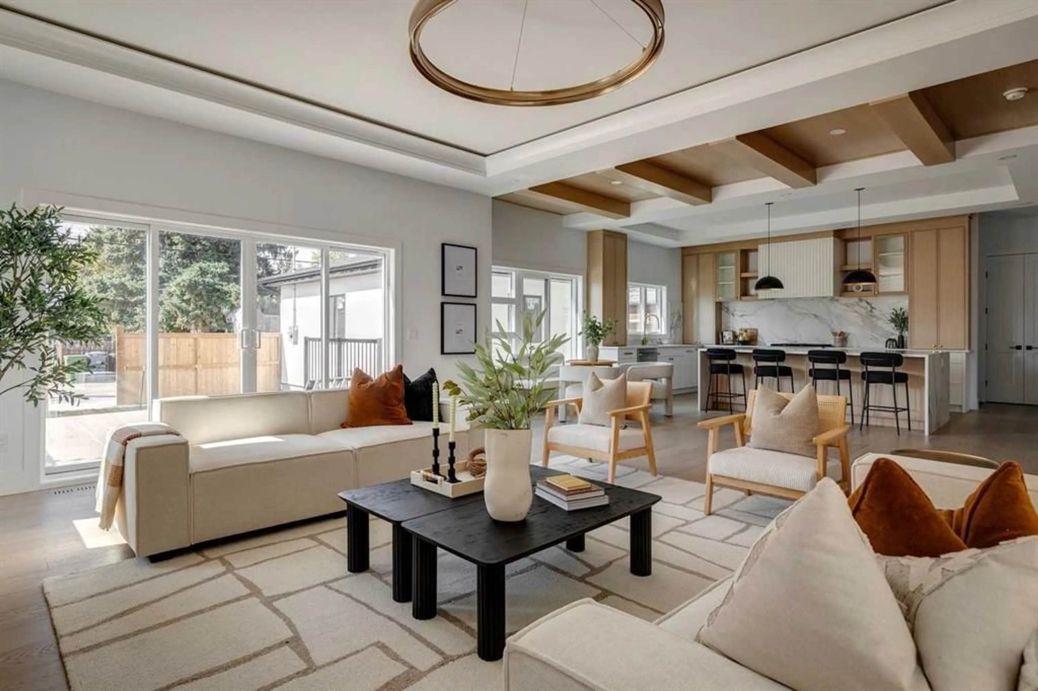3444 Lane Cres, Calgary, Alberta T3E 5X2
Contact us about this property
Highlights
Estimated valueThis is the price Wahi expects this property to sell for.
The calculation is powered by our Instant Home Value Estimate, which uses current market and property price trends to estimate your home’s value with a 90% accuracy rate.Not available
Price/Sqft$702/sqft
Monthly cost
Open Calculator
Description
Introducing a brand-new luxury estate home in the highly sought-after community of Lakeview. Ideally situated on a quiet crescent with a sunny west-facing backyard, this property is perfect for growing families. Boasting 3,558 sq. ft. above grade and 5,385 sq. ft. of fully developed living space, it offers a total of 5 bedrooms and 5 bathrooms. The home will feature white oak hardwood flooring on all three levels, central air conditioning, in-slab heating in the basement, and in-floor heating in the primary ensuite. The main floor includes a spacious mudroom, an open-concept living room and kitchen with island seating and a dining nook, a formal dining room with a large butler’s pantry, and a private office. The upper level offers a centrally located bonus room, laundry area, and 3 bedrooms, including a luxurious primary suite massive walk in closet & a spa-inspired en-suite including in floor heat and steam shower. The fully developed lower level includes 2 additional bedrooms, a full bathroom, gym, rec area, storage, and a wet bar. A heated double garage sits at the rear, Property is fully landscaped & ready for occupancy! Schedule your private viewing today!
Property Details
Interior
Features
Main Floor
Office
10`5" x 16`5"Storage
5`8" x 14`1"Mud Room
5`9" x 15`4"2pc Bathroom
5`4" x 5`8"Exterior
Features
Parking
Garage spaces 2
Garage type -
Other parking spaces 0
Total parking spaces 2
Property History
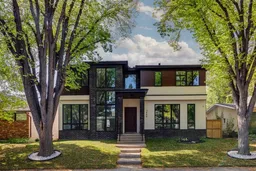 49
49