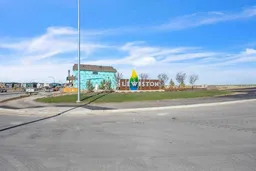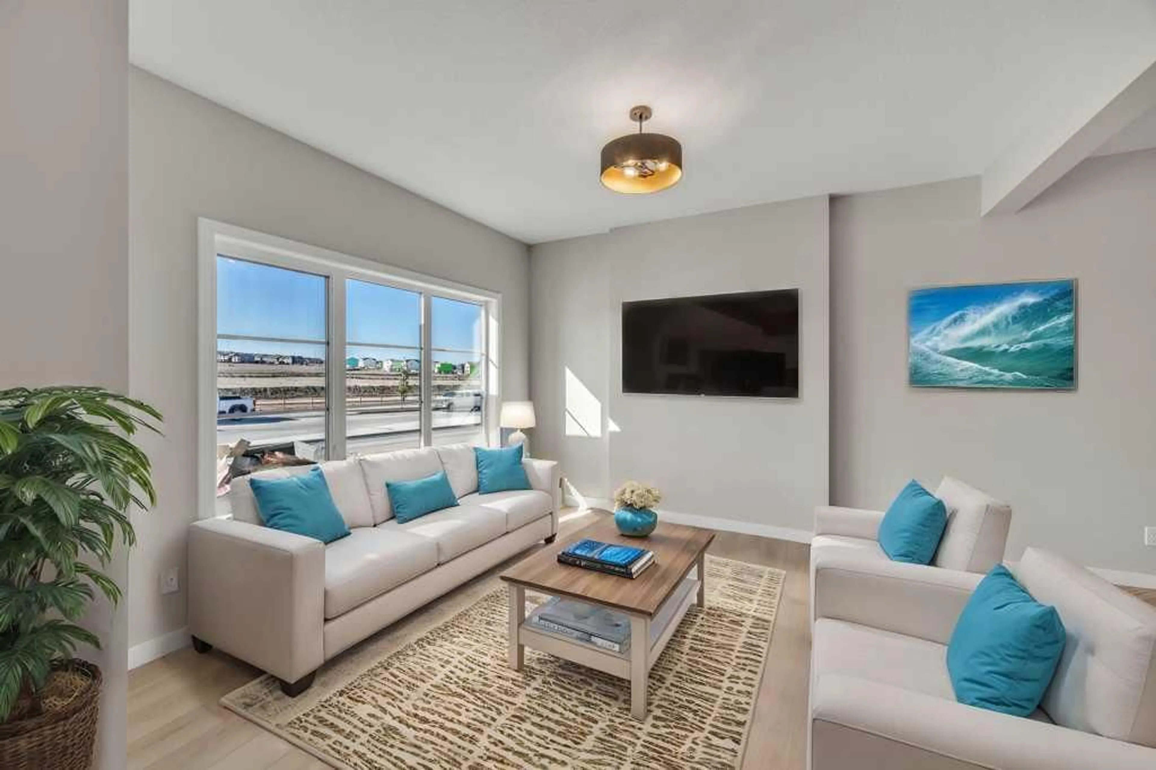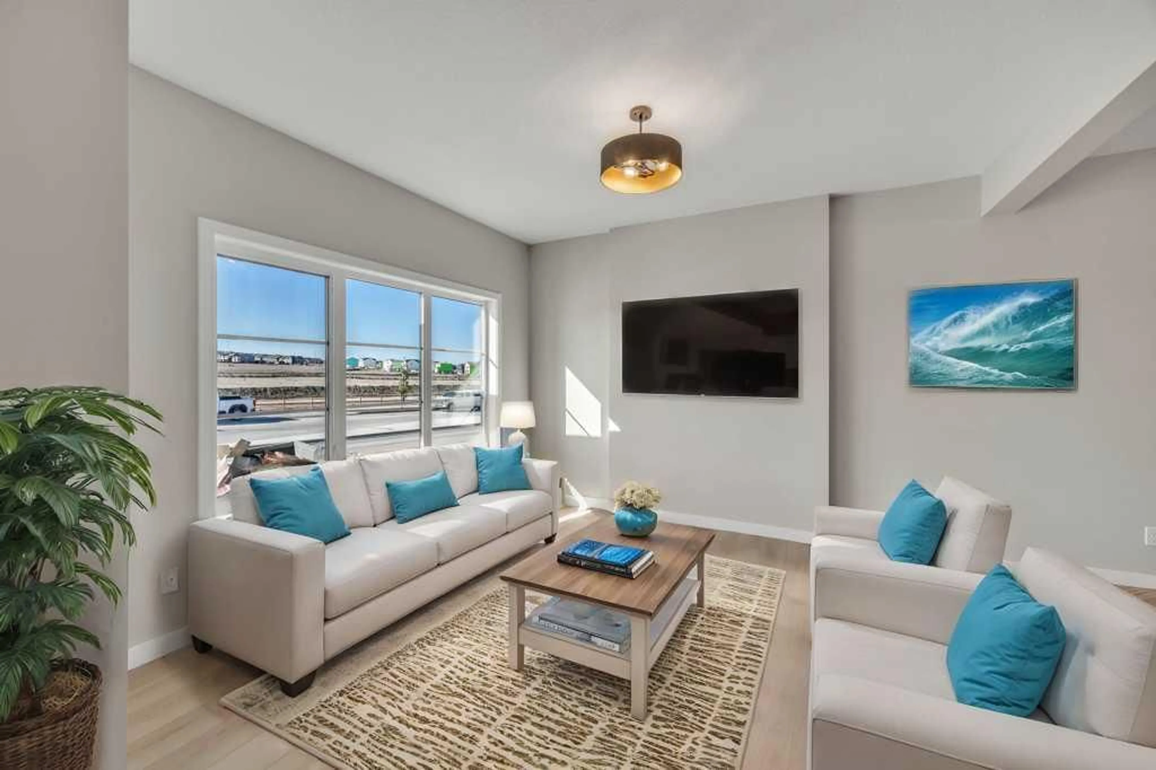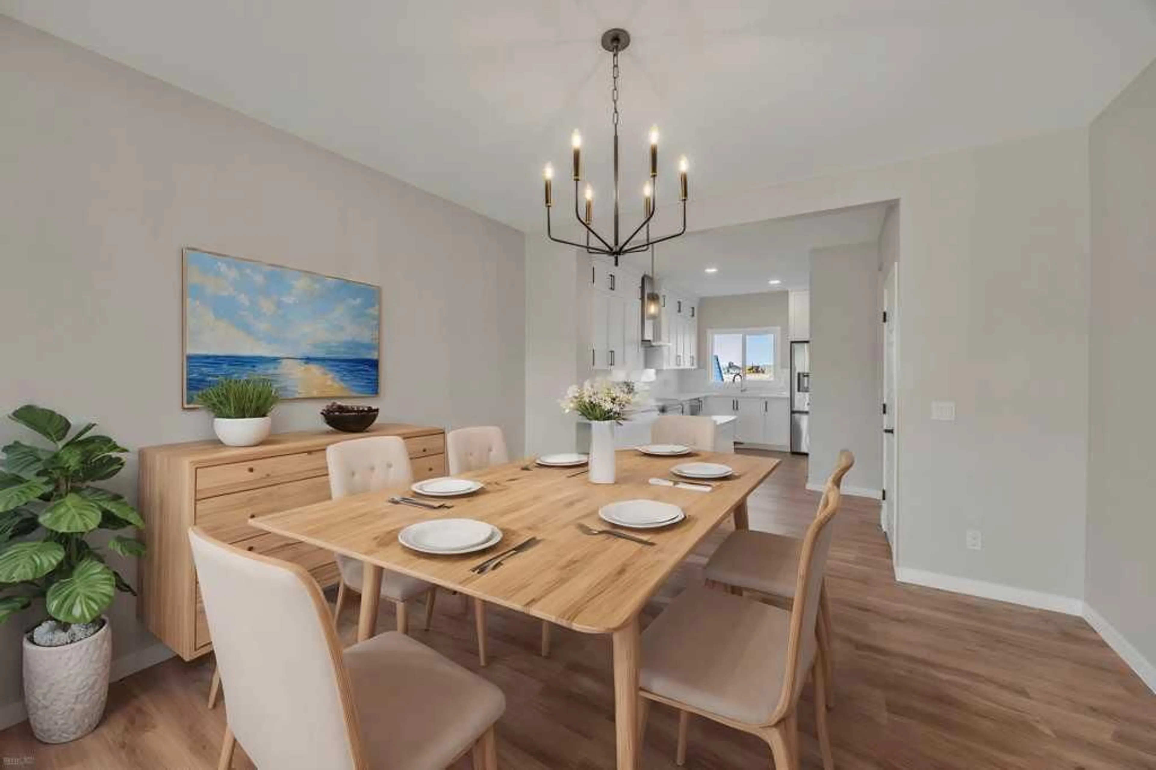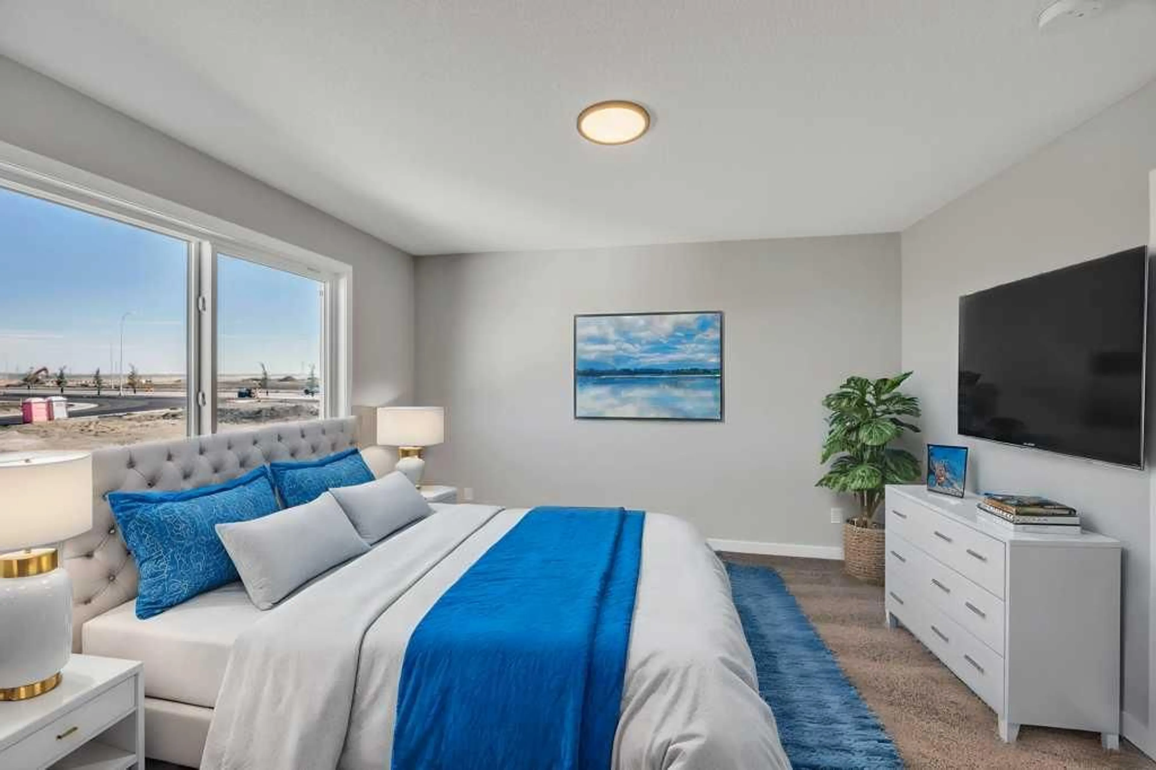34 Lewiston Way, Calgary, Alberta T4B2T3
Contact us about this property
Highlights
Estimated valueThis is the price Wahi expects this property to sell for.
The calculation is powered by our Instant Home Value Estimate, which uses current market and property price trends to estimate your home’s value with a 90% accuracy rate.Not available
Price/Sqft$363/sqft
Monthly cost
Open Calculator
Description
Stunning 2024-Built Semi-Detached Home in the New Community of Lewiston ! Welcome to your brand-new 2024-built semi-detached home in the vibrant and emerging community of Lewiston. This upgraded, modern residence offers the perfect blend of style, comfort, and functionality, making it an ideal choice for contemporary living.Featuring 3 spacious bedrooms and 2.5 baths, this home is designed with an open-concept main floor that boasts a huge living room filled with natural light from large, bright windows. The corner kitchen is a chef’s dream, equipped with sleek stainless steel appliances, ample counter space, and a convenient pantry for all your storage needs. A dedicated den/office space on the main floor is perfect for creating a productive and quiet work-from-home environment, while the half bath on this level adds convenience for guests and family.Upstairs, a generous bonus room provides additional living space, perfect for a family movie night or a cozy reading nook. The luxurious primary bedroom includes a private ensuite bathroom, while two more well-sized bedrooms share a stylish family washroom, making it perfect for families of all sizes.The basement, with a separate exterior entrance, offers exciting potential opportunities —whether it's additional living space,, or a customized recreation area.onveniently located with easy access to Stoney Trail, your weekend adventures and commutes will be a breeze. Be one of the first to take possession of this exceptional home in the brand-new community of Lewiston, where modern living meets community charm.Don’t miss out on this incredible opportunity—schedule your viewing today and make this spectacular home your own!
Property Details
Interior
Features
Main Floor
2pc Bathroom
2`7" x 6`9"Den
6`7" x 5`5"Dining Room
17`0" x 13`0"Kitchen
10`0" x 16`11"Exterior
Parking
Garage spaces -
Garage type -
Total parking spaces 2
Property History
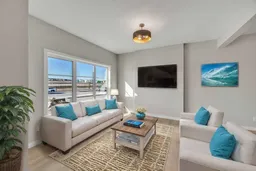 43
43