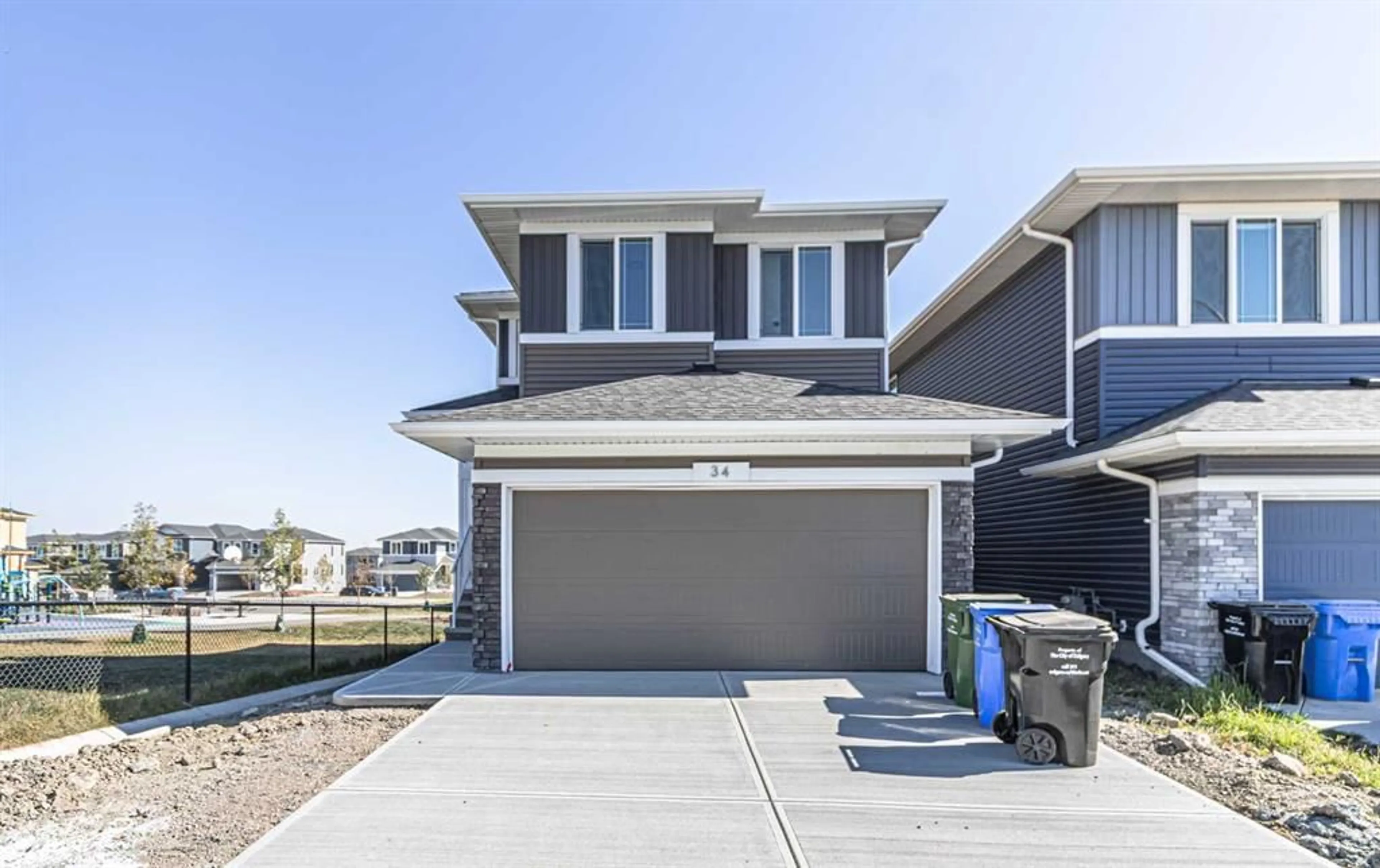34 Amblefield Hts, Calgary, Alberta T3P2K1
Contact us about this property
Highlights
Estimated valueThis is the price Wahi expects this property to sell for.
The calculation is powered by our Instant Home Value Estimate, which uses current market and property price trends to estimate your home’s value with a 90% accuracy rate.Not available
Price/Sqft$444/sqft
Monthly cost
Open Calculator
Description
Welcome to 34 Amblefield Heights NW, a stunning 1,891 sq. Ft. single detached home in the vibrant community of Ambleton. This is a newly built house property, has never been occupied and offers modern style, thoughtful design, and an unbeatable location beside a park and basketball court perfect for families and outdoor living. The main floor features a bright open concept layout with a spacious living room including an electric fireplace, ideal for relaxing or entertaining. The modern upgraded kitchen includes stainless steel appliances, a large island, quartz counter tops, and plenty of cabinets, while a patio door off the dinning room leads to your private balcony great for BBQs and summer evenings. A main floor office/den provides a quiet space for work or study, and a front double attached garage offers convenience and storage. Upstairs, you’ll find a large loft/bonus room, three generous bedrooms, and laundry. The primary suite boasts a walk-in closet and a walk-in shower. Both secondary bedrooms also feature walk-in closets, providing ample space for the whole family. The walk-out basement offers incredible potential whether you envision a recreation area, home gym, or future suite development (subject to approvals). Framing and insulation done for the basement walls (see picture). Enjoy direct access to your backyard, with open green space and the park just steps away. This home combines function, comfort, and modern finishes in a quiet, family-friendly setting — all just minutes from shopping, schools, and major routes. 5 mind drive to FreshCo Evanston, Walmart Supercentre Sage Hill Gate.
Property Details
Interior
Features
Main Floor
Living Room
12`3" x 10`6"Kitchen
13`1" x 9`3"Dining Room
10`5" x 8`8"2pc Bathroom
5`3" x 4`11"Exterior
Parking
Garage spaces 2
Garage type -
Other parking spaces 2
Total parking spaces 4
Property History
 30
30






