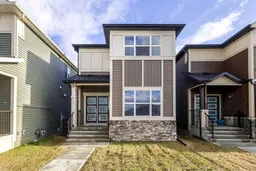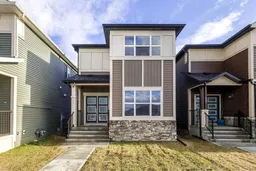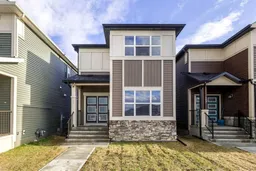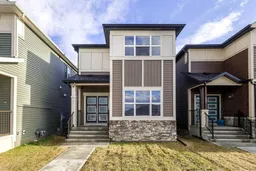REDUCED TO SELL!!!. Welcome to a well-maintained, 5-bedroom, 3 full baths, and a functional layout in Homestead community, where you get lost in nature as you see open sun rise, birds, field and great views, about 2000 square feet of thoughtfully designed space, open concept with large Kitchen that offers an island with lots of cabinet space. Upgraded kitchen with Stainless Steel appliances, backsplash, granite counter, and full height cabinets.
This home is perfect for first time homebuyers and investors alike, the main floor comes with a large bedroom and a spice kitchen that is currently been used a separate unit, which can also serve as a separate in-law or grandparents’ unit.
As you entered this house you will be greeted by a large foyer, the open concept kitchen is perfect for entertaining or staying close to family as they relax in the Great Room. The living room comes with large windows, and a dining room area that has plenty of room for entertainment. The upper level boasts a large master bedroom room with 4 pc ensuite, which provides immense possibilities and flex space, large walk-in closet, laundry room, three other good size bedrooms and a 4 Piece Washroom.
The basement is partially completed, which will be of great value as future project for investors, this home is ideally located with easy get away via McKnight and Stoney Trail, close to future schools parks shopping and transit.
Book your private showing today. A MUST SEE!!
Inclusions: Dishwasher,Dryer,Microwave,Refrigerator,Stove(s),Washer,Window Coverings
 35
35





