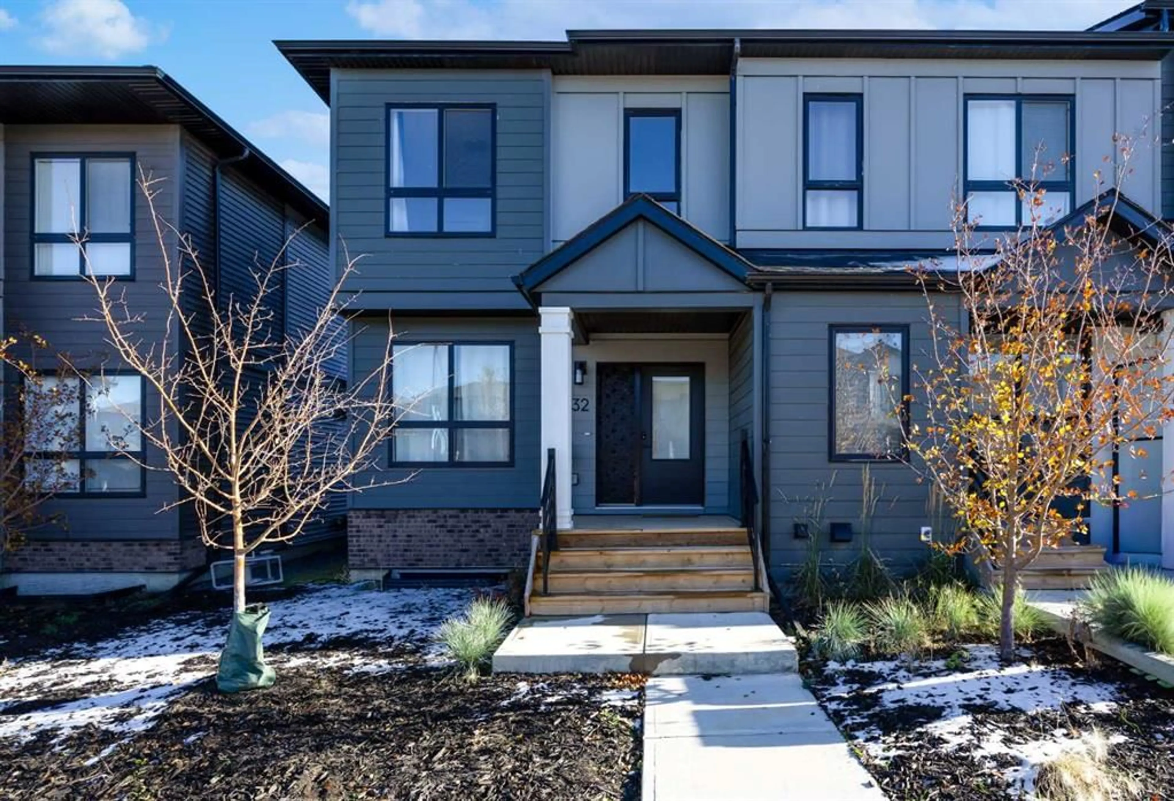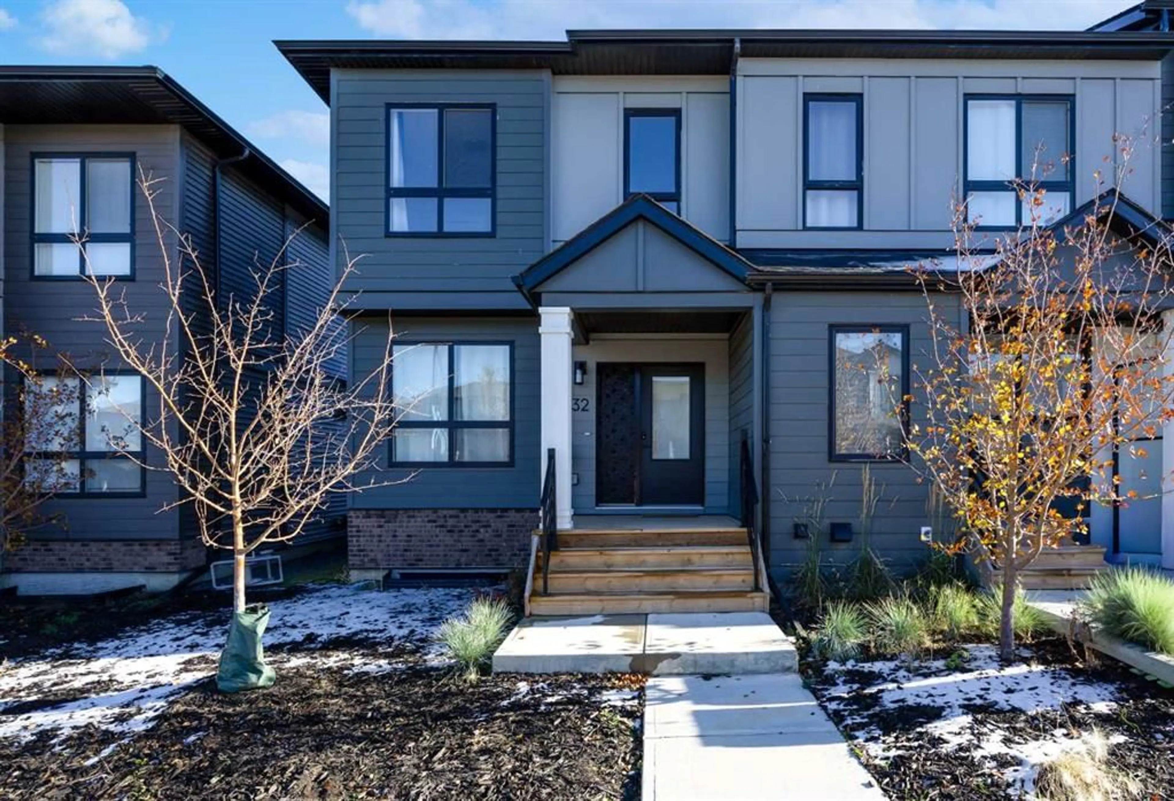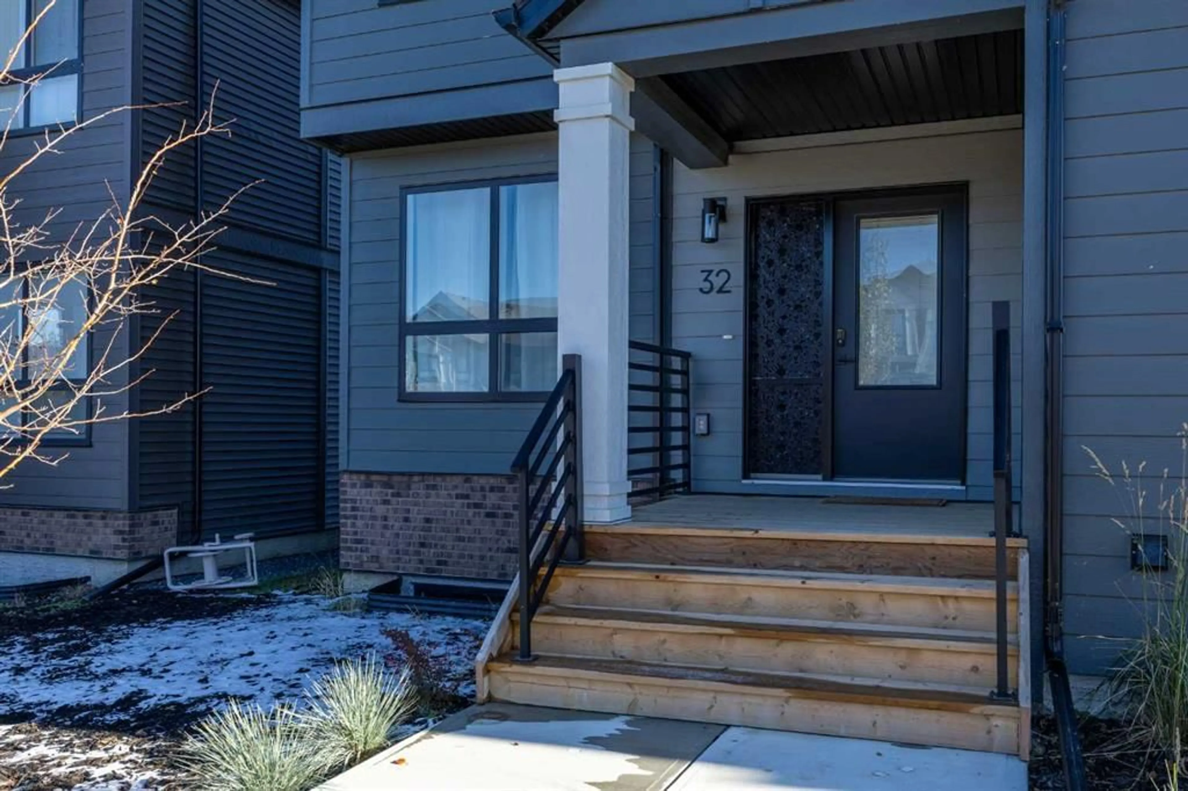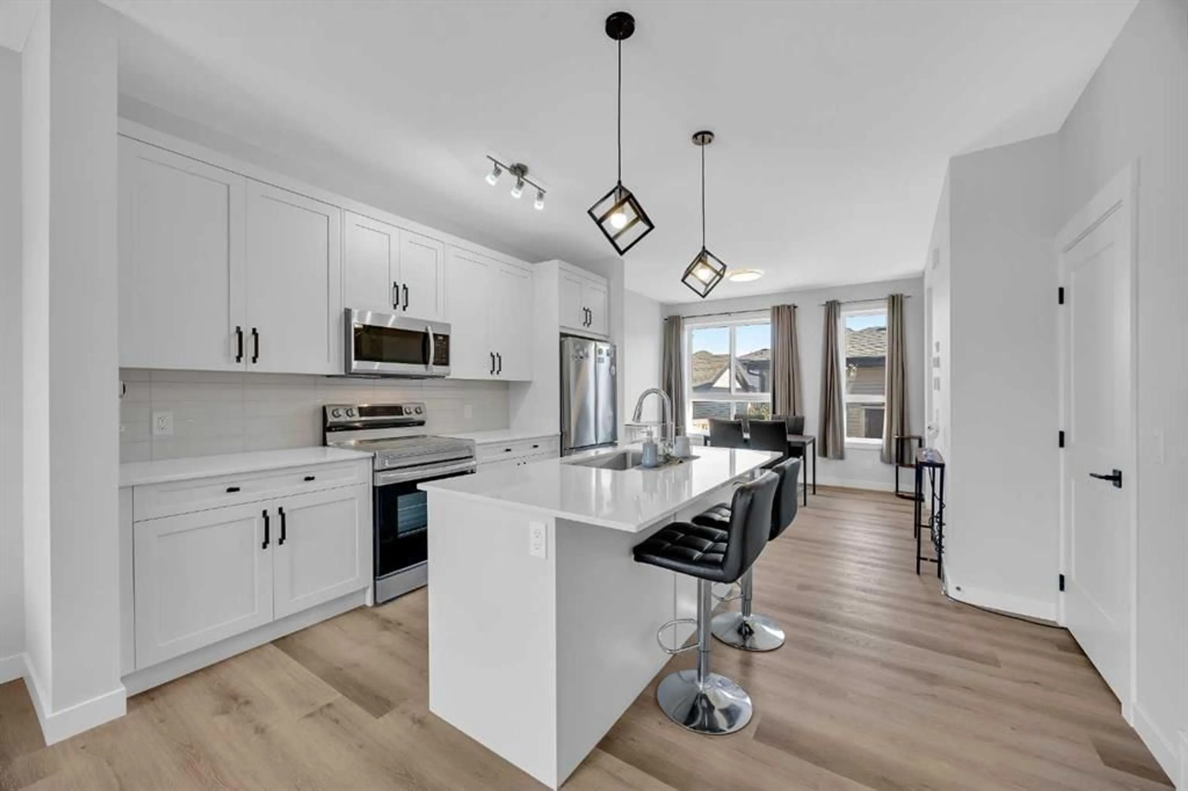32 Silverton Glen Green, Calgary, Alberta T2X 5B8
Contact us about this property
Highlights
Estimated valueThis is the price Wahi expects this property to sell for.
The calculation is powered by our Instant Home Value Estimate, which uses current market and property price trends to estimate your home’s value with a 90% accuracy rate.Not available
Price/Sqft$407/sqft
Monthly cost
Open Calculator
Description
Welcome Home to this 2023-built townhome offers the perfect blend of style, comfort, and convenience — with no condo fees to worry about. Located in the desirable southwest community of Silverton, this move-in-ready home shows like new and is packed with features today’s buyers will love. Step inside to a bright, open-concept main floor designed for modern living. The chef’s kitchen is a showpiece, complete with 41” upper cabinets, a large extended island , and upgraded stainless steel appliances including a built-in microwave, fridge, stove, and dishwasher. Whether you’re hosting dinner or enjoying a quiet night in, this space is both functional and inviting. The open dining and living areas make entertaining effortless, and a convenient 2-piece powder room adds practicality to the main floor. Upstairs, you’ll find three spacious bedrooms, including a private primary suite with a walk-in closet and a beautiful ensuite . The laundry is conveniently located on the upper floor, and an additional full bathroom. The undeveloped basement offers additional space for you to develop and includes 3-piece rough-in , HRV air filtration, the mechanical is neatly tucked away in the corner to provide you better options for future basement development, perfect for a family room, home office, or even future bedrooms and a bathroom. A 428sqft double garage provides plenty of room for parking and storage. Built by Logel Homes, this property showcases exceptional craftsmanship and thoughtful design throughout. Located close to grocery stores, restaurants, schools, and everyday amenities, this home truly has it all. This is the one you've been waiting for so don't miss out and book a showing with your favourite realtor today !
Property Details
Interior
Features
Main Floor
2pc Bathroom
0`0" x 0`0"Dining Room
11`6" x 8`8"Kitchen
13`3" x 13`1"Living Room
12`2" x 12`1"Exterior
Features
Parking
Garage spaces 2
Garage type -
Other parking spaces 0
Total parking spaces 2
Property History
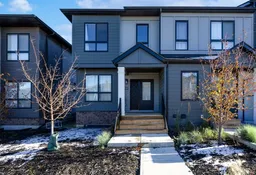 43
43
