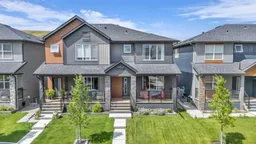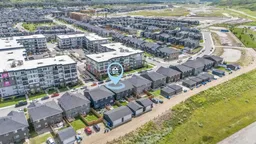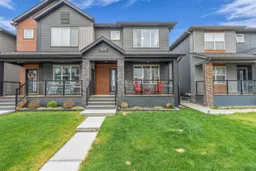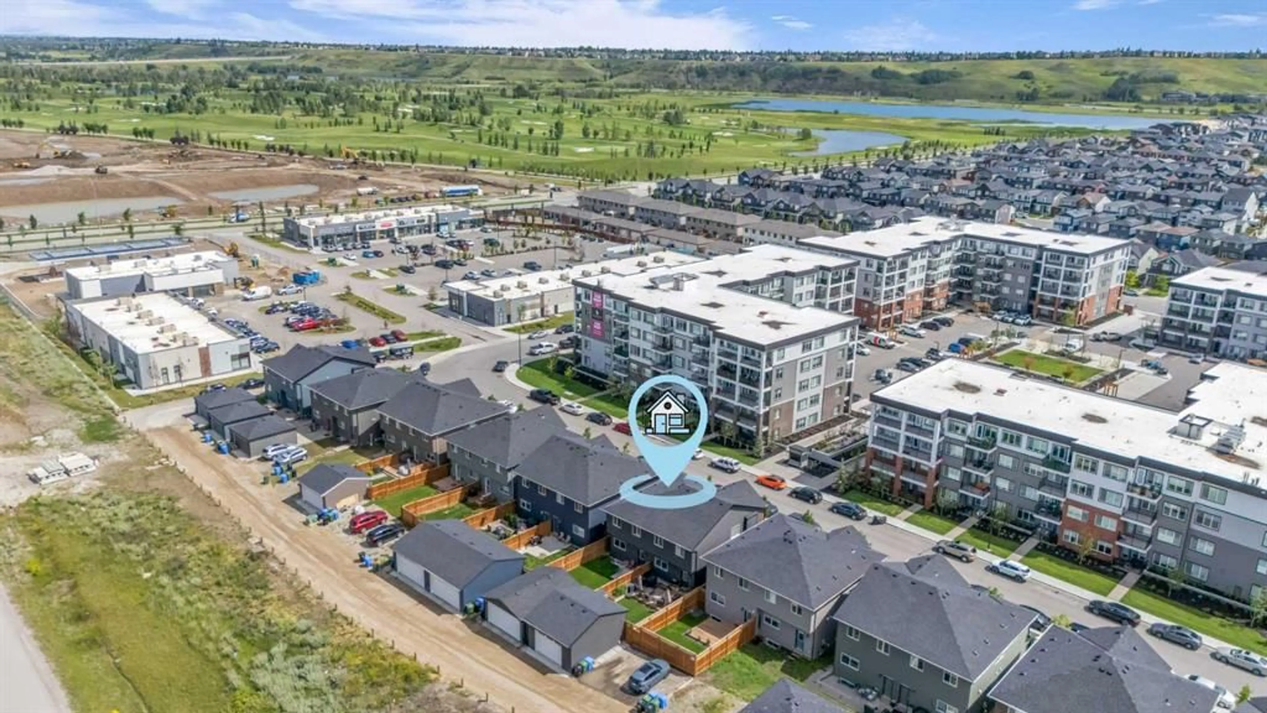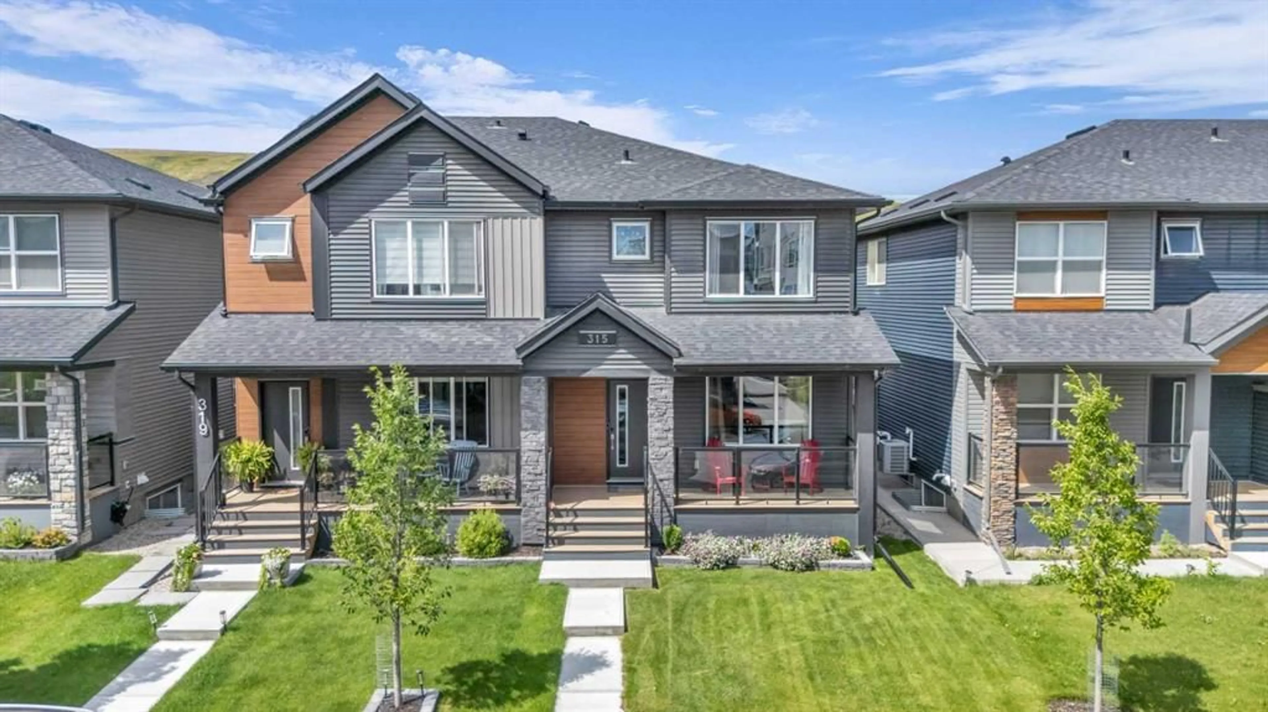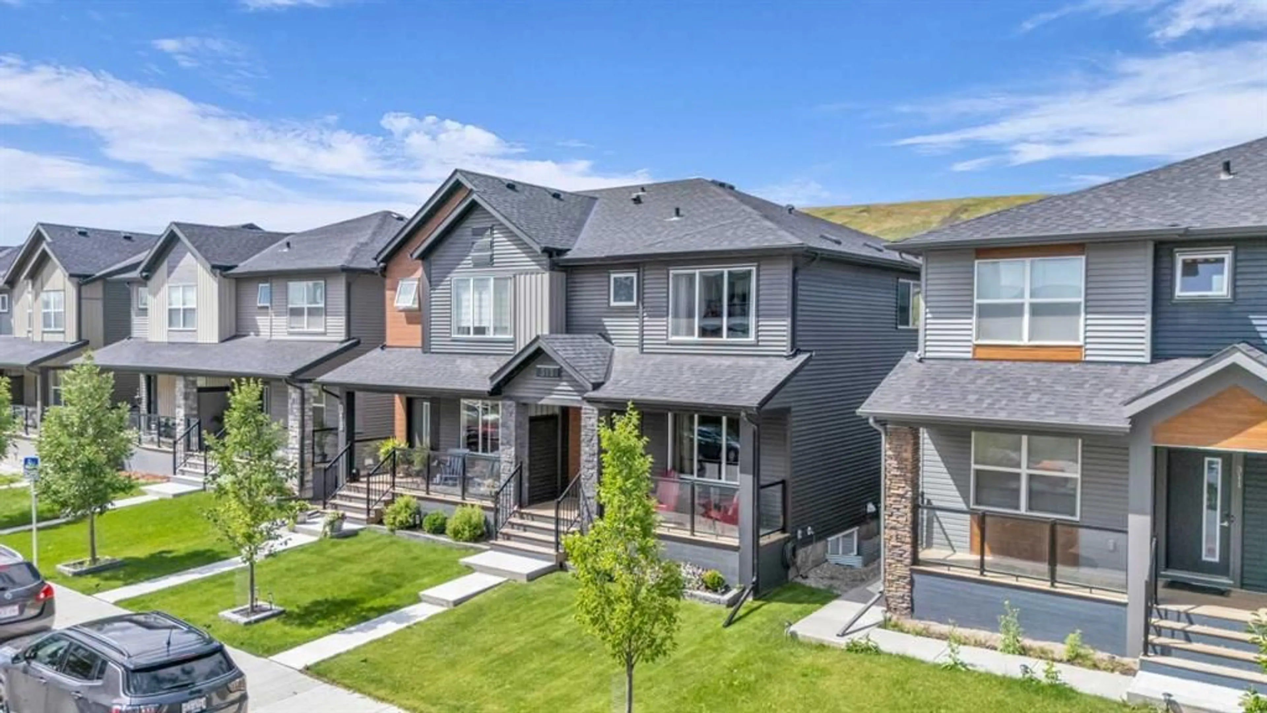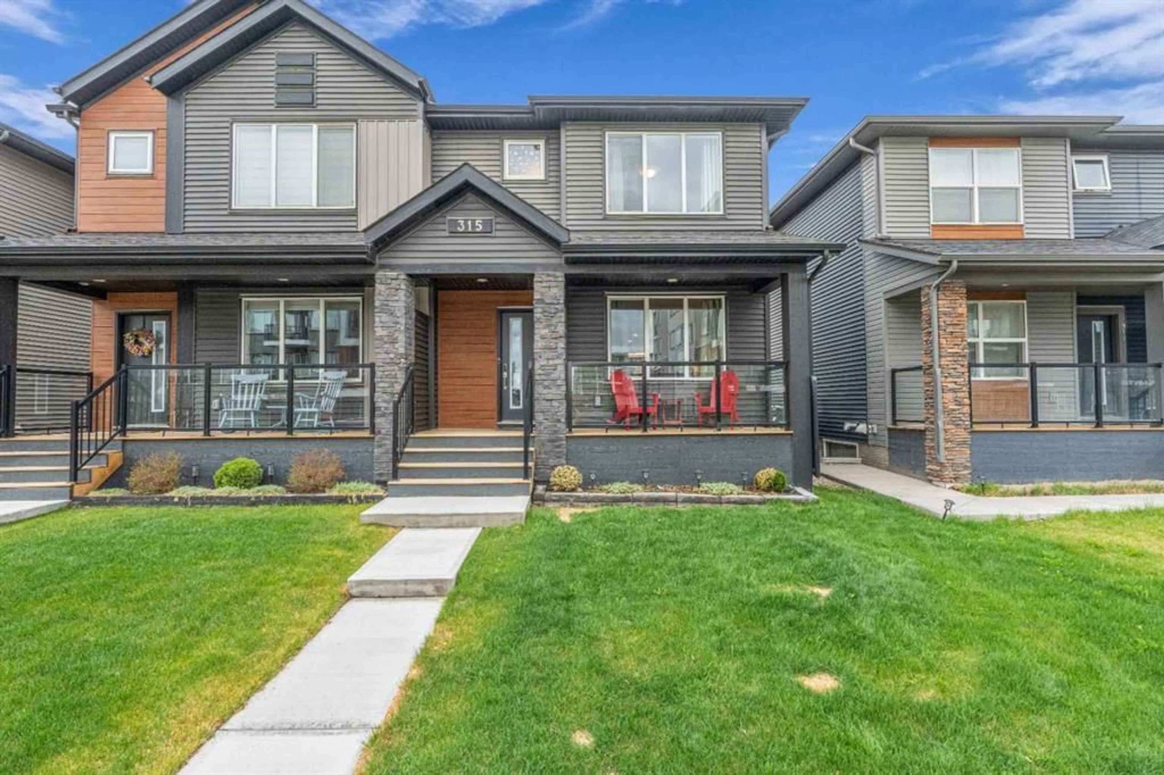315 Wolf Creek Way, Calgary, Alberta T2X4Y8
Contact us about this property
Highlights
Estimated valueThis is the price Wahi expects this property to sell for.
The calculation is powered by our Instant Home Value Estimate, which uses current market and property price trends to estimate your home’s value with a 90% accuracy rate.Not available
Price/Sqft$387/sqft
Monthly cost
Open Calculator
Description
Designed and built by Shane Homes, this polished 4-bedroom, 3.5-bath residence offers over 2,400 sq ft of fully developed living space, blending contemporary finishes, smart-home comfort, and rare backyard seclusion in the heart of Wolf Willow. The main floor welcomes you with an open, airy feel highlighted by 9-foot ceilings, striking black-accented hardware, and a chef-inspired kitchen featuring premium appliances, streamlined cabinetry, and modern finishes—perfect for both entertaining and everyday living. The seamless layout creates a natural flow between the kitchen, dining, and living areas. The second level features three generously sized bedrooms and a flexible bonus room, ideal for a home office, playroom, or lounge. The primary retreat includes a walk-in closet and a sleek 3-piece ensuite, while a full 4-piece bathroom and a conveniently located upper-level laundry area add everyday functionality. The professionally finished, fully permitted basement expands the living space with a large fourth bedroom with its own walk-in closet, a modern 4-piece bathroom, and a spacious recreation area—perfect for guests, teenagers, or a dedicated media room. This home is thoughtfully equipped for year-round comfort with central air conditioning, a water softener, and integrated smart-home features. Outside, the fully fenced and landscaped backyard leads to a 20’ x 24’ detached garage complete with an 8’ overhead door, insulation, 30-amp service, and an upgraded 60-amp line—ideal for EV charging or workshop use. Backing onto a permanently closed road and city-owned green space, this home enjoys exceptional backyard privacy rarely found in newer communities. Located minutes from the Bow River, Fish Creek Park, and expanding commercial amenities, this move-in-ready home delivers the perfect blend of nature, convenience, and modern living. Schedule your private showing today and experience Wolf Willow at its finest.
Property Details
Interior
Features
Main Floor
2pc Bathroom
5`0" x 5`4"Dining Room
13`1" x 12`5"Kitchen
13`1" x 12`5"Living Room
14`11" x 15`4"Exterior
Features
Parking
Garage spaces 2
Garage type -
Other parking spaces 0
Total parking spaces 2
Property History
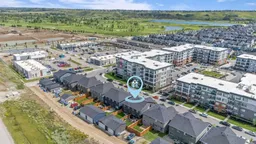 49
49