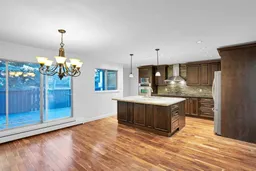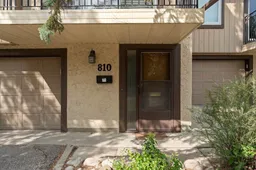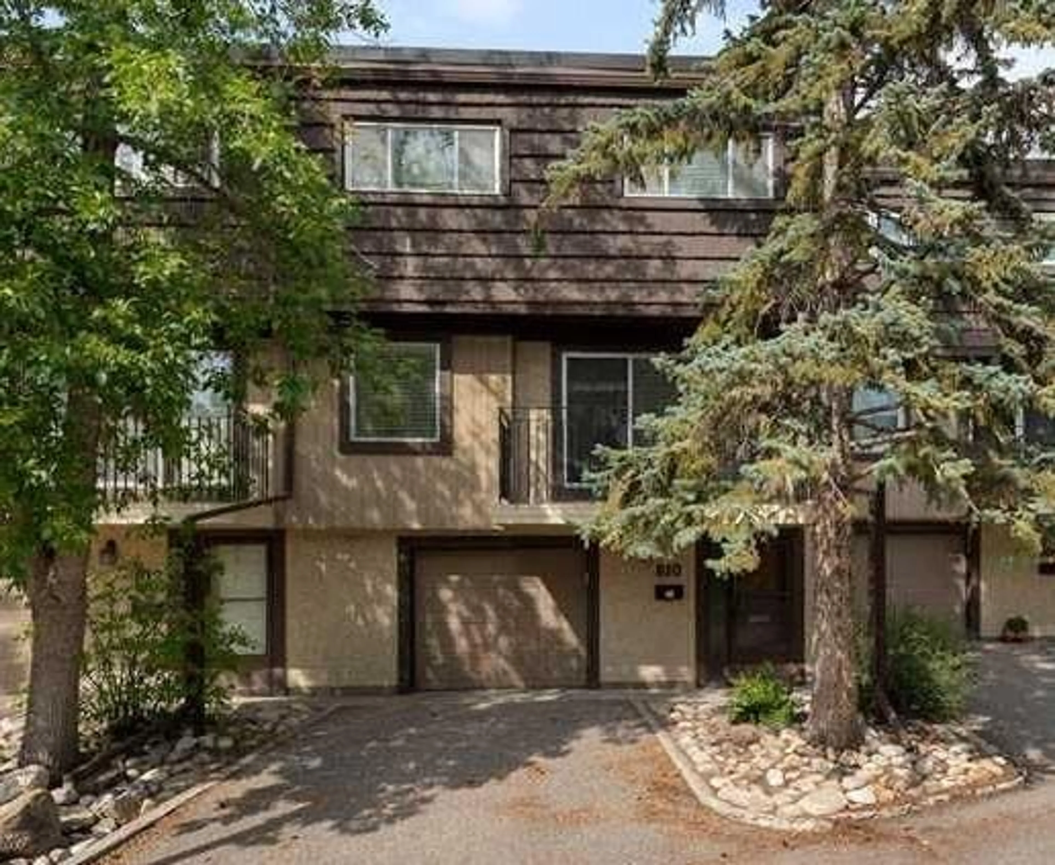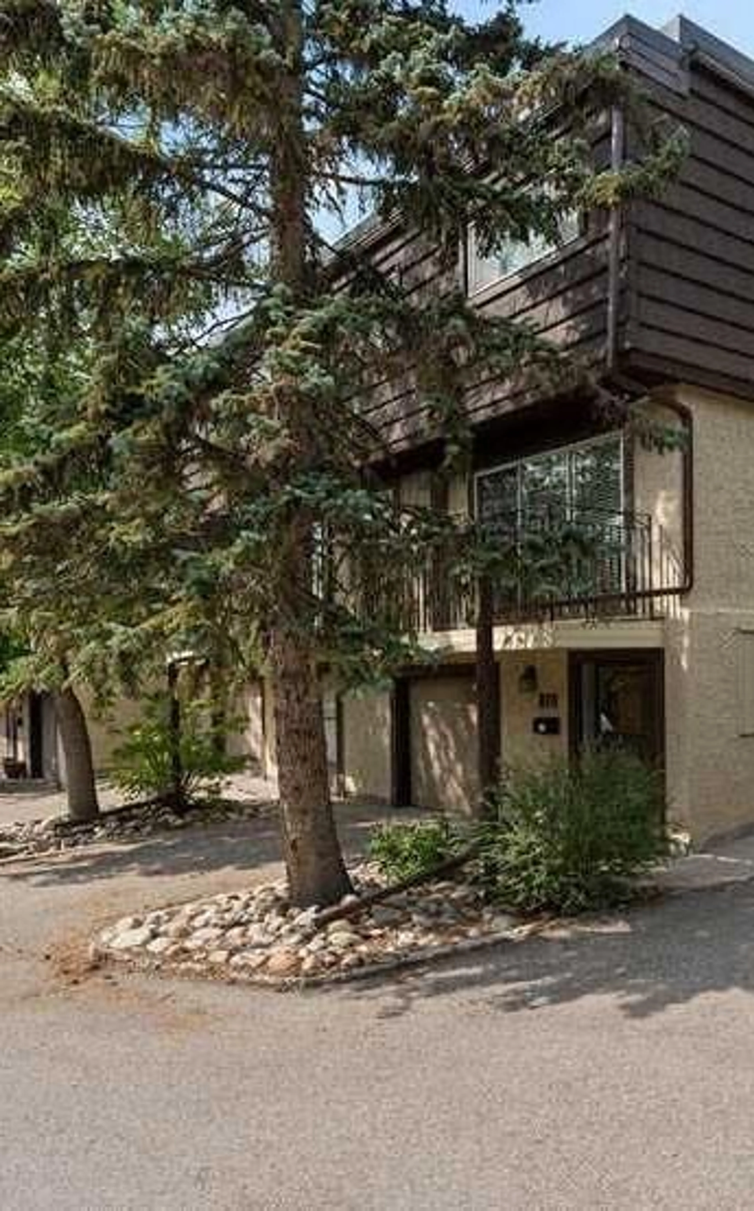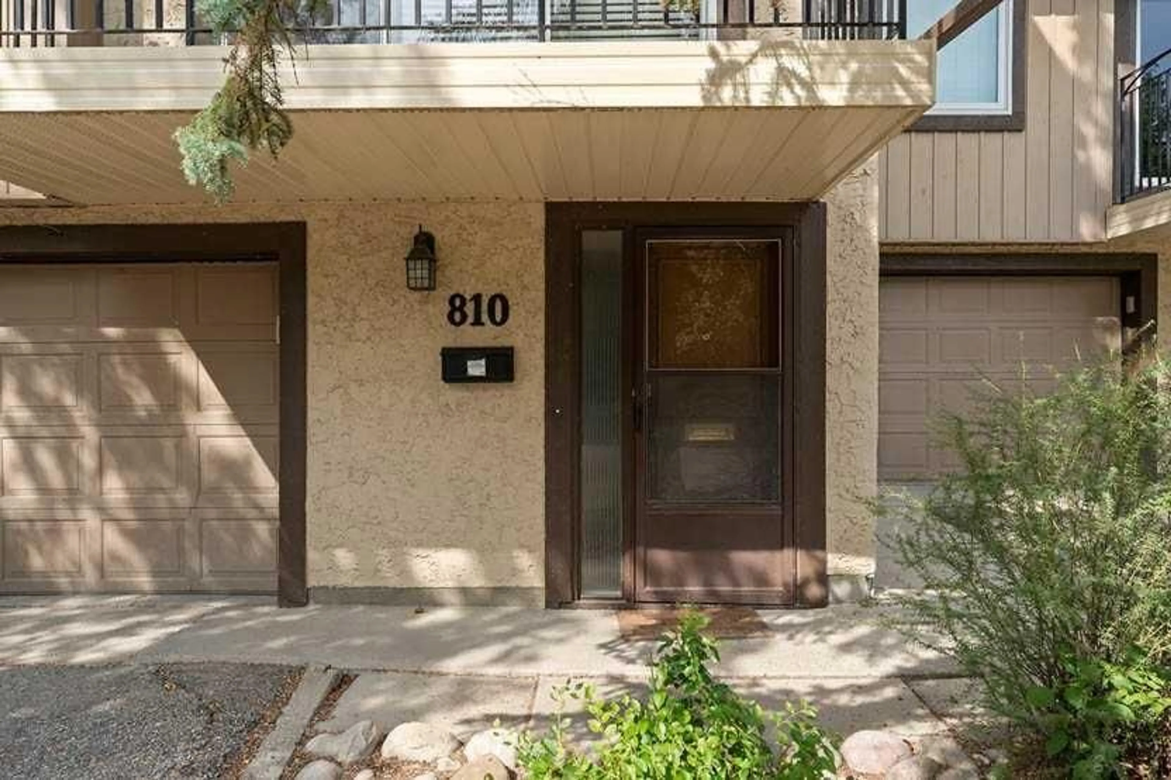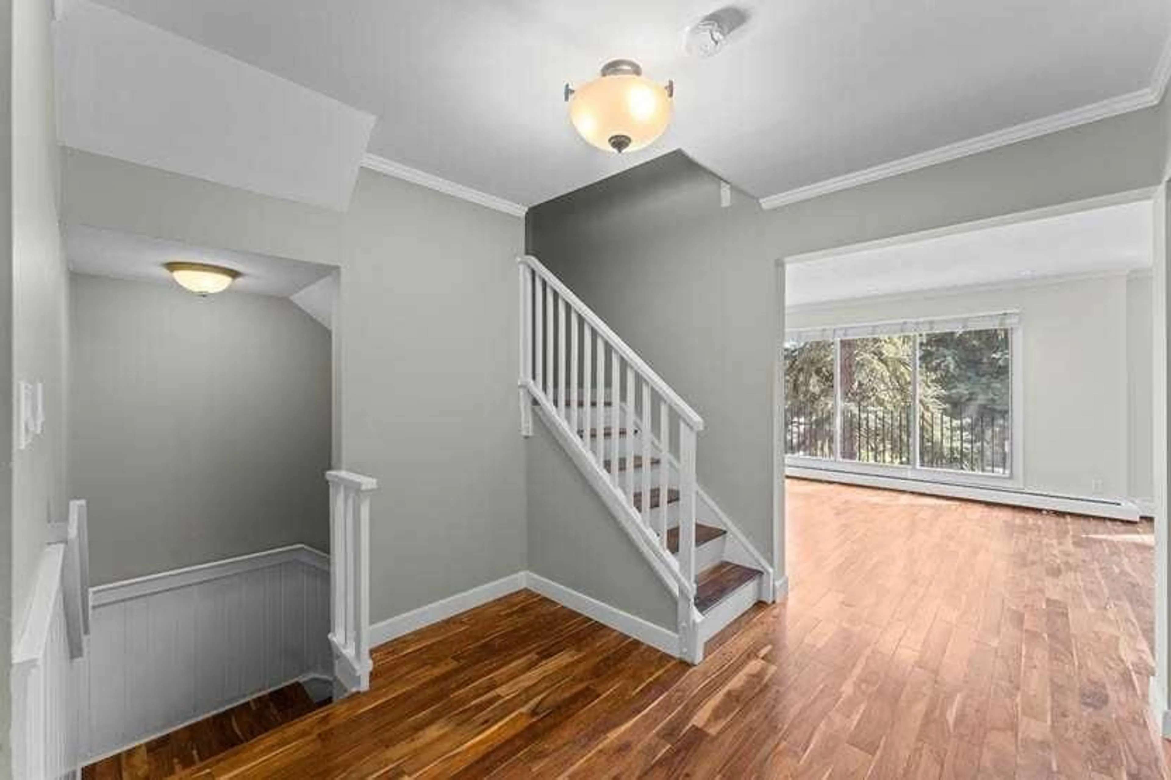3130 66 Ave #810, Calgary, Alberta T3E 5K3
Contact us about this property
Highlights
Estimated valueThis is the price Wahi expects this property to sell for.
The calculation is powered by our Instant Home Value Estimate, which uses current market and property price trends to estimate your home’s value with a 90% accuracy rate.Not available
Price/Sqft$295/sqft
Monthly cost
Open Calculator
Description
Where Community, Luxury & Value Meet in Lakeview. Discover this spacious 1900 sq ft townhome in highly sought-after Lakeview Green Phase 1, perfectly positioned in a quiet location backing onto a treed green space. With 4 bedrooms, 2.5 bathrooms, and a heated double attached garage, this rare offering delivers exceptional comfort and convenience. The upgraded kitchen features rich wood cabinetry, granite countertops, stone backsplash, stainless steel appliances, and real hardwood flooring. The open-concept main level includes a formal dining area that easily seats up to ten, flowing seamlessly to a private deck overlooking the green space—ideal for morning coffee or evening relaxation. The expansive living room offers abundant natural light and warm hardwood floors, creating an inviting space for entertaining. Upstairs, you’ll find four generously sized bedrooms, including a spacious primary suite, along with two full bathrooms—a layout seldom found in townhomes. Located steps from North Glenmore Park, top-rated schools, shopping, and the Weaselhead pathways, this home offers unmatched walkability. Enjoy a quick 12-minute commute to downtown and easy access to the Stoney Trail Ring Road. A true Lakeview gem—experience the lifestyle, space, and value this home offers.
Property Details
Interior
Features
Second Floor
Bedroom
12`5" x 12`8"Bedroom
9`6" x 12`8"Bedroom - Primary
12`11" x 13`4"4pc Bathroom
8`11" x 5`1"Exterior
Features
Parking
Garage spaces 2
Garage type -
Other parking spaces 1
Total parking spaces 3
Property History
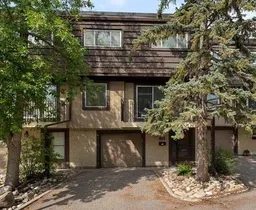 44
44