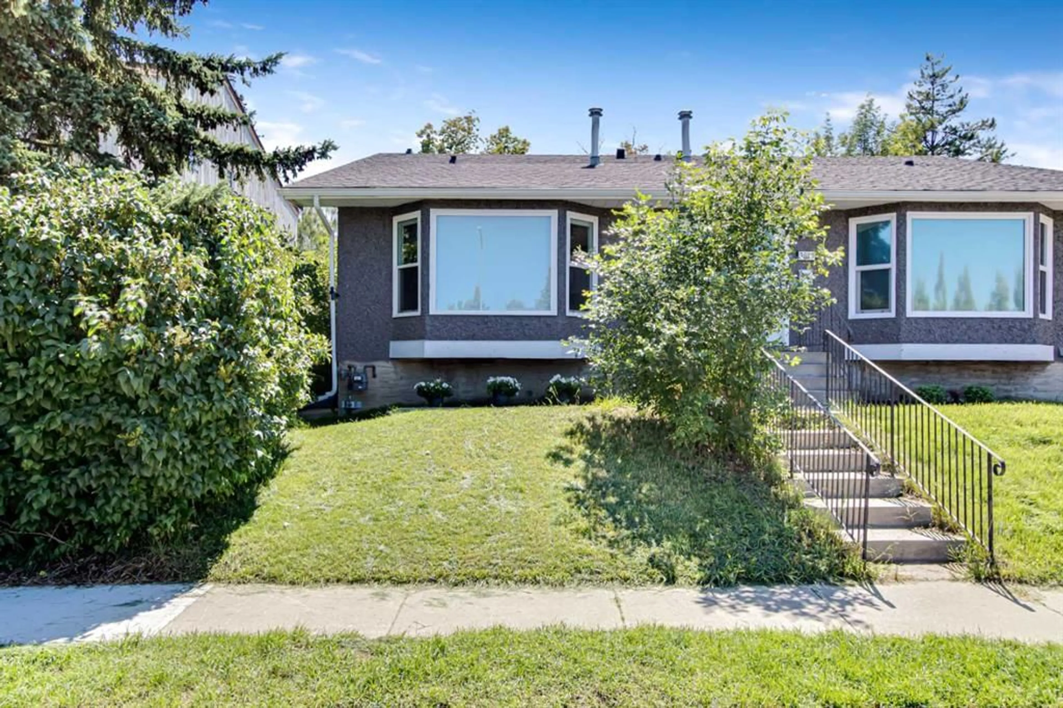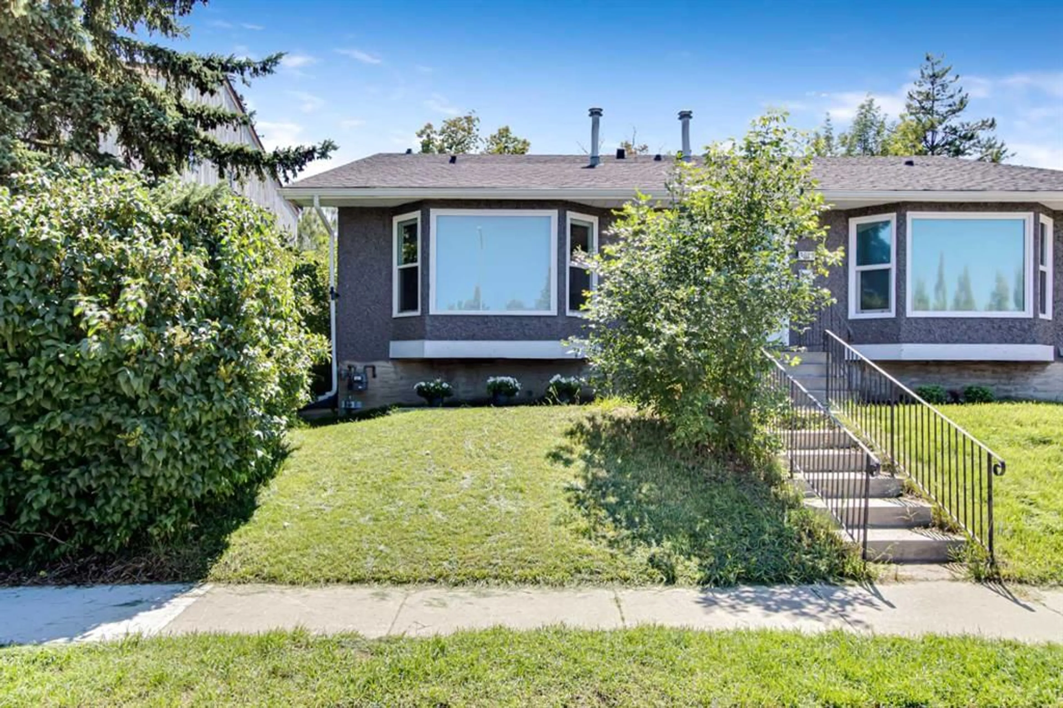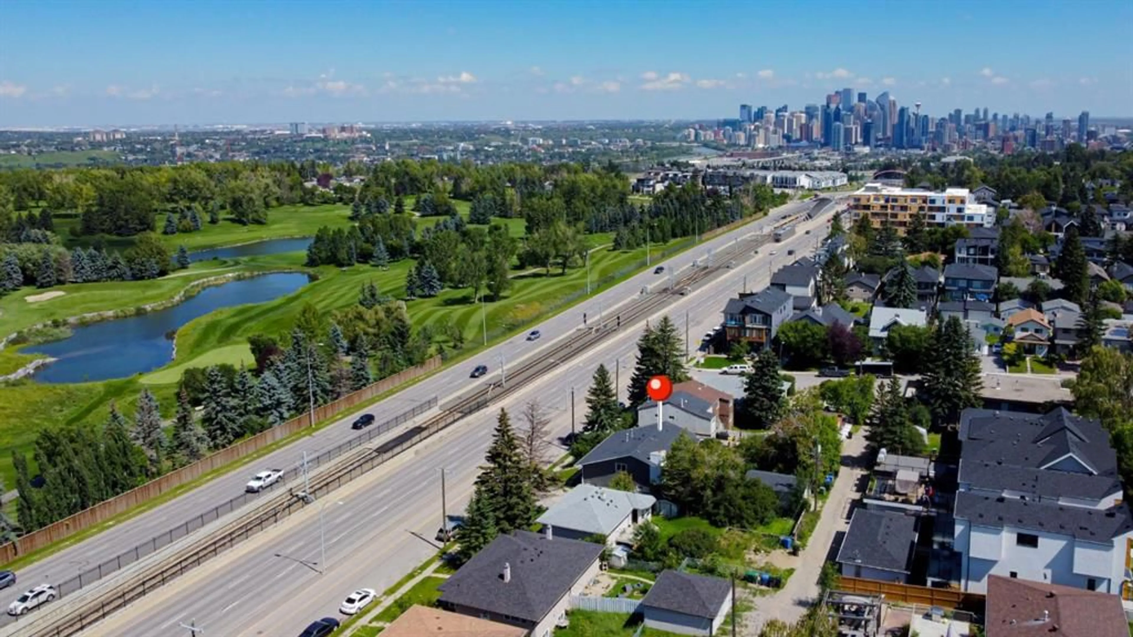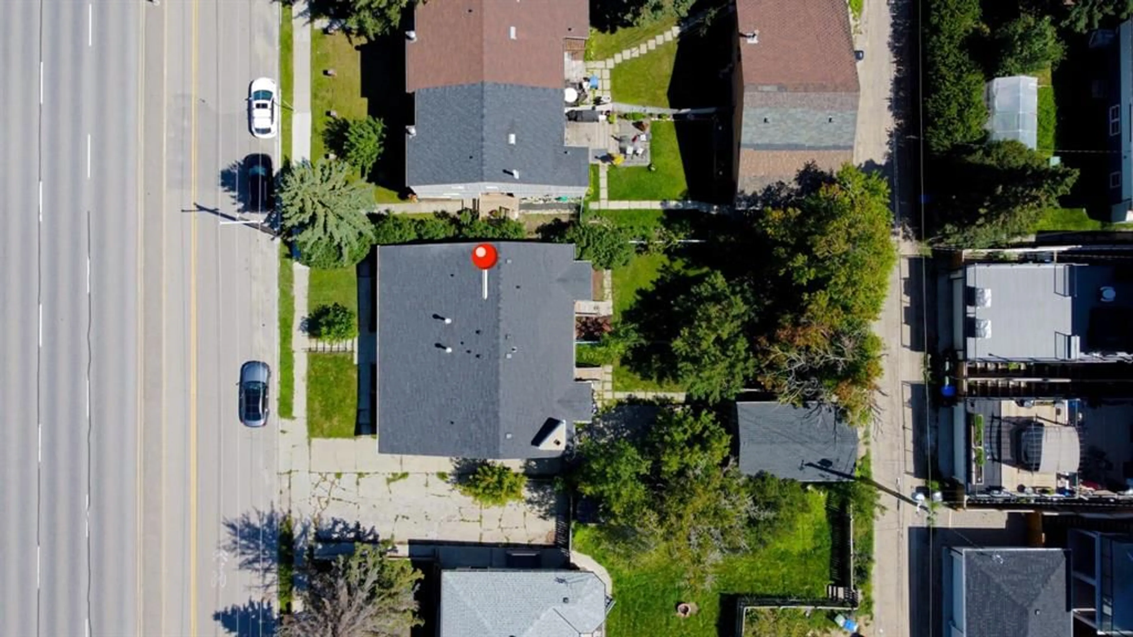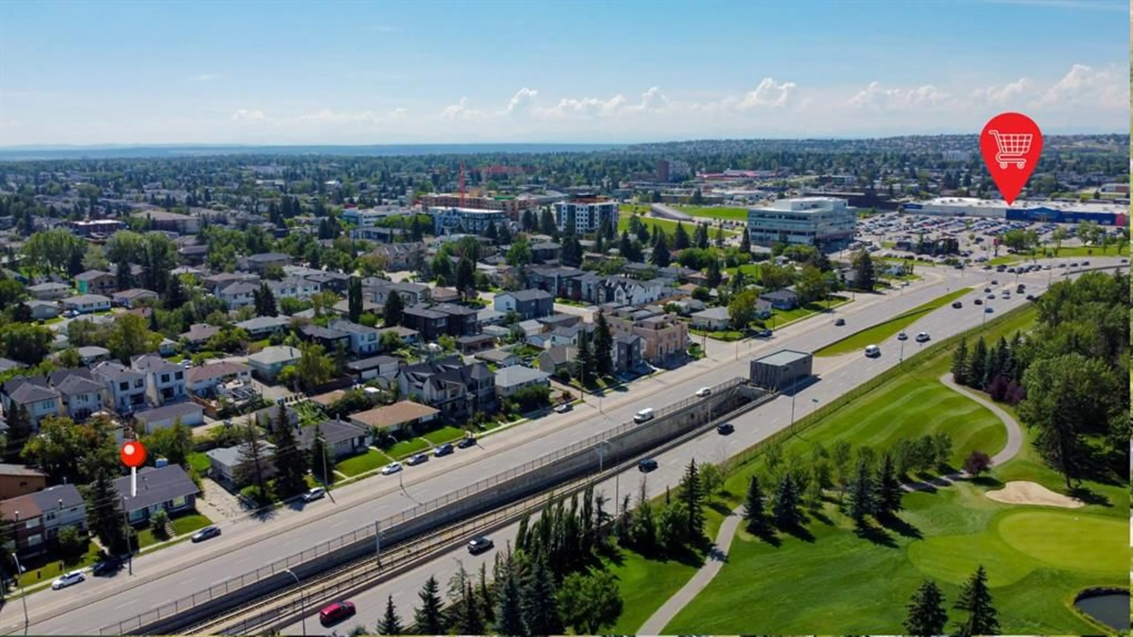3007 12 Ave, Calgary, Alberta T3C0S5
Contact us about this property
Highlights
Estimated valueThis is the price Wahi expects this property to sell for.
The calculation is powered by our Instant Home Value Estimate, which uses current market and property price trends to estimate your home’s value with a 90% accuracy rate.Not available
Price/Sqft$694/sqft
Monthly cost
Open Calculator
Description
ATTENTION INVESTORS & FIRST-TIME BUYERS! This fully renovated 4-level split semi-detached home offers over 1,500 sq ft of thoughtfully designed living space in the sought-after community of Shaganappi—just minutes from downtown and steps from transit, shops, and more. Step into a bright, open-concept layout featuring vaulted ceilings, expansive windows, and natural light throughout. Up a few steps, a modern glass railing leads to the upgraded kitchen showcasing quartz countertops, stainless steel appliances, and a large island—ideal for entertaining or casual dining. The lower levels provide incredible versatility with two spacious bedrooms and a flex room perfect for a home office, gym, or guest suite. The fully finished basement adds even more functional space—ideal for a rec room, media lounge, or extra storage. Step outside to a beautifully landscaped backyard, perfect for enjoying summer evenings, weekend BBQs, or simply relaxing in your own private outdoor retreat. With modern finishings, contemporary design, and turn-key condition, this home is ready for you to move in or start generating rental income. Unbeatable location: Walk to the C-Train, Safeway, Walmart, restaurants, and more. Only a 5-minute drive to downtown. Whether you're looking to invest or get into the market, this is a rare opportunity offering exceptional value in an incredible location.
Property Details
Interior
Features
Main Floor
Entrance
18`1" x 20`0"Living Room
44`3" x 45`3"Kitchen
31`2" x 47`11"Dining Room
20`0" x 47`7"Exterior
Features
Parking
Garage spaces -
Garage type -
Total parking spaces 1
Property History
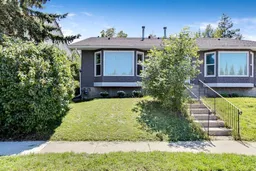 44
44
