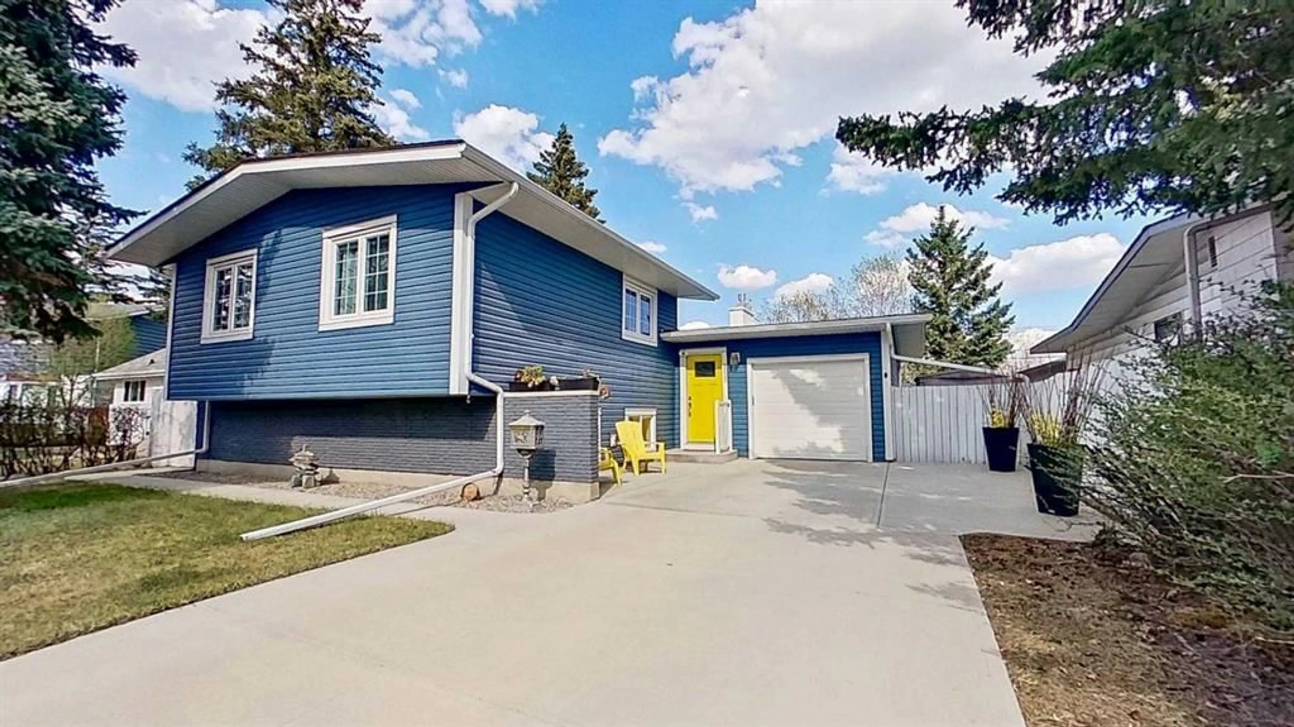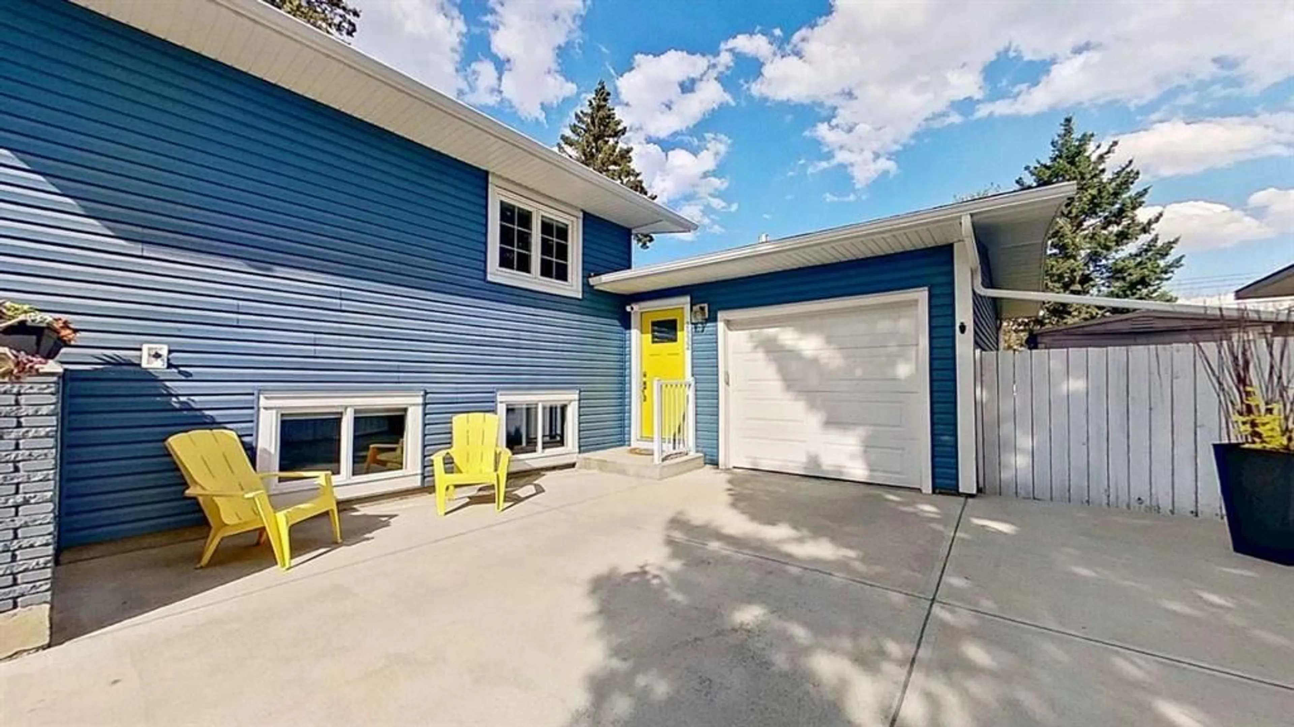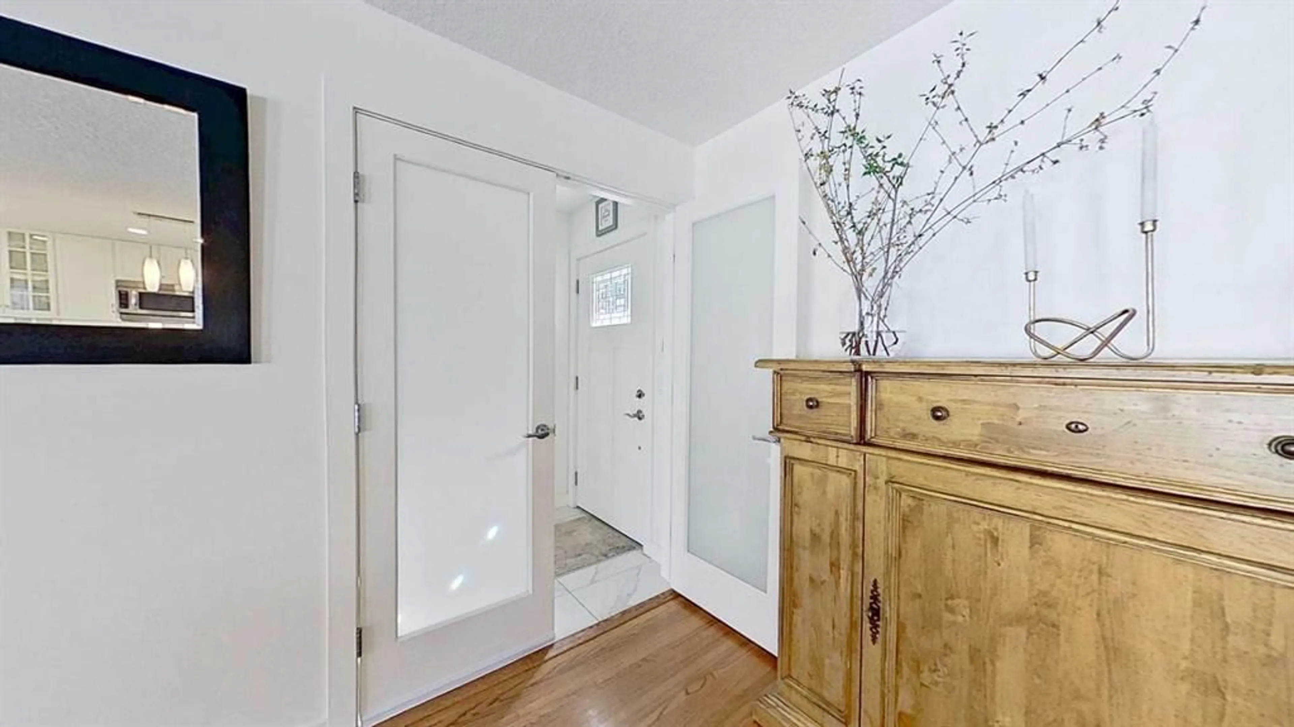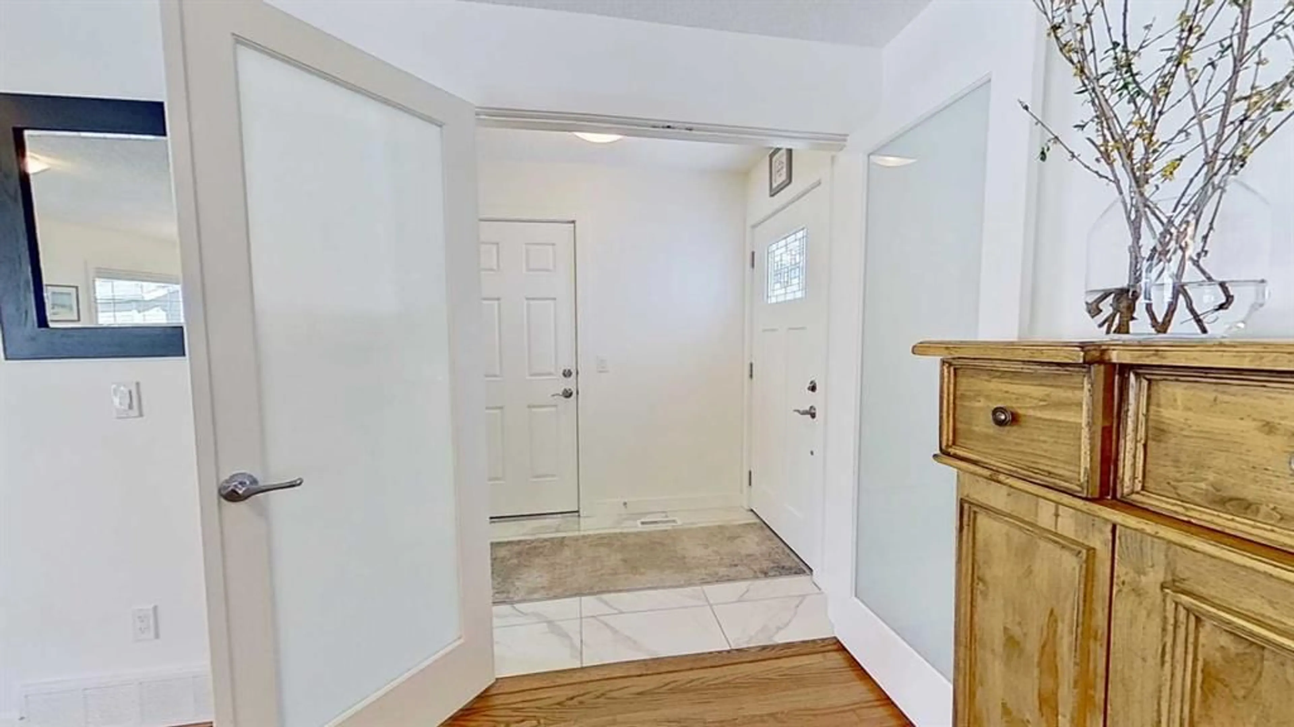2932 Lathom Cres, Calgary, Alberta T3E5W7
Contact us about this property
Highlights
Estimated valueThis is the price Wahi expects this property to sell for.
The calculation is powered by our Instant Home Value Estimate, which uses current market and property price trends to estimate your home’s value with a 90% accuracy rate.Not available
Price/Sqft$803/sqft
Monthly cost
Open Calculator
Description
Nestled on a quiet crescent in the highly sought-after community of Lakeview, this stunning 3-bedroom, 3-bathroom home offers modern design, energy efficiency, and a spacious open-concept layout perfect for both family living and entertaining. Fully renovated in 2016 from the studs up, the home was upgraded with new siding, fascia, roof, windows, doors, electrical, plumbing, a new garage door, and an oversized backyard deck. Upon entering, you are welcomed by a fully enclosed front entry, leading into a bright and airy main living space with floor-to-ceiling windows that flood the area with natural light and provide a beautiful view of the private backyard. The living room is warm and inviting, centered around a cozy stone fireplace with built-in storage. The spacious kitchen is a chef’s dream w/granite countertops, custom cabinetry, stainless steel appliances, and large island, seamlessly flowing into the dining and living areas. Hardwood and tile flooring extend throughout the main and upper levels, adding to the home’s elegance. Upstairs, the master retreat offers a generous king-sized layout with hardwood floors and a beautifully designed 3-piece ensuite and west-facing windows. A second bedroom completes the upper level, while all three of the home’s bathrooms showcase high-end finishes, custom tile, granite countertops, and built-in cabinetry. The lower level includes a versatile living space, third bedroom, full bath, and enclosed laundry room. The private backyard is a true oasis, perfect for relaxing or entertaining. Lakeview is renowned for its top-rated schools, exceptional outdoor amenities, mature tree lined streets and community spirit. This is a rare opportunity to own a stunning home in one of Calgary’s best communities.
Property Details
Interior
Features
Second Floor
Bedroom
21`0" x 12`2"Bedroom
10`3" x 8`3"Exterior
Features
Parking
Garage spaces 1
Garage type -
Other parking spaces 1
Total parking spaces 2
Property History
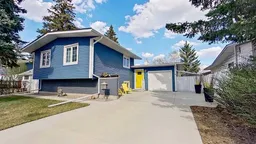 43
43
