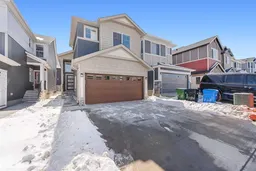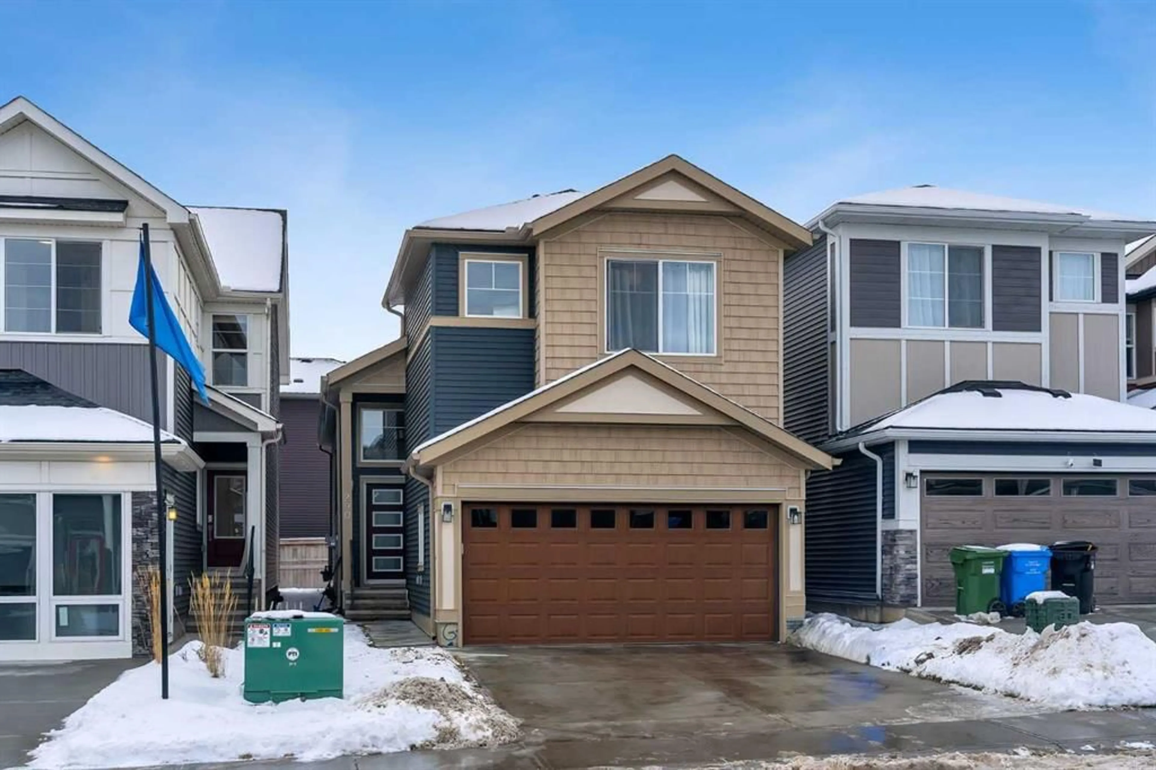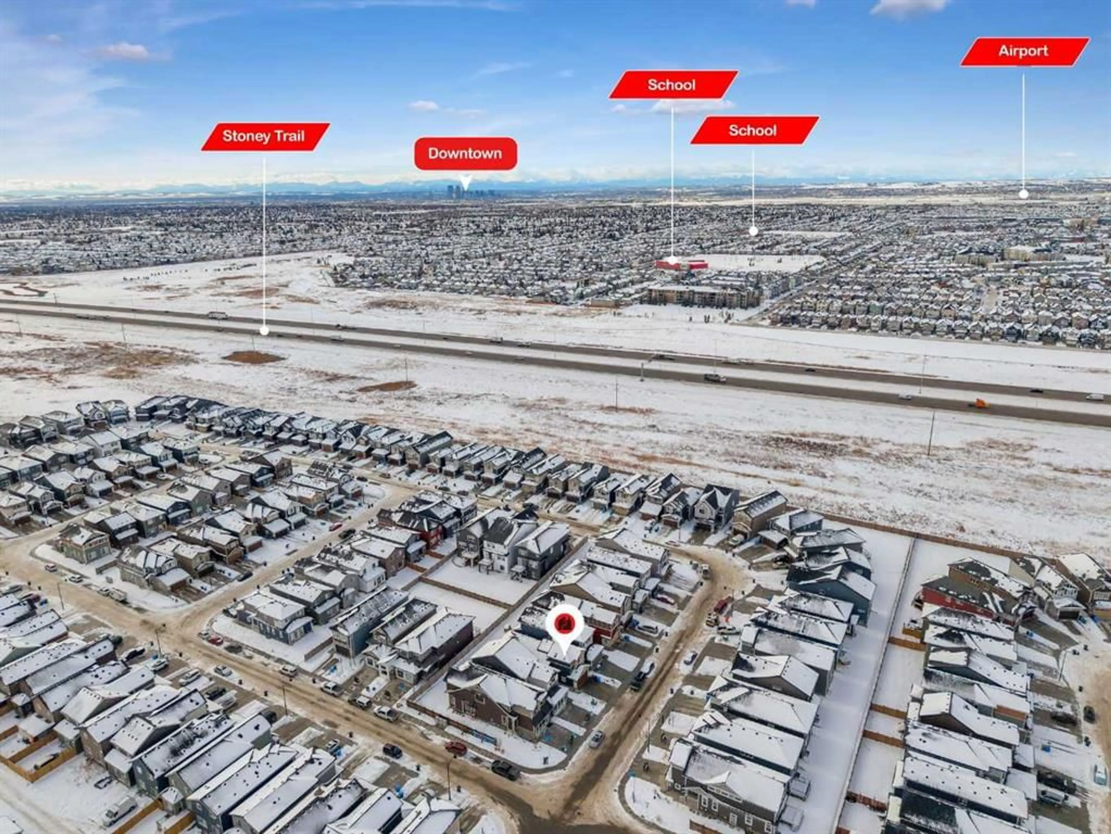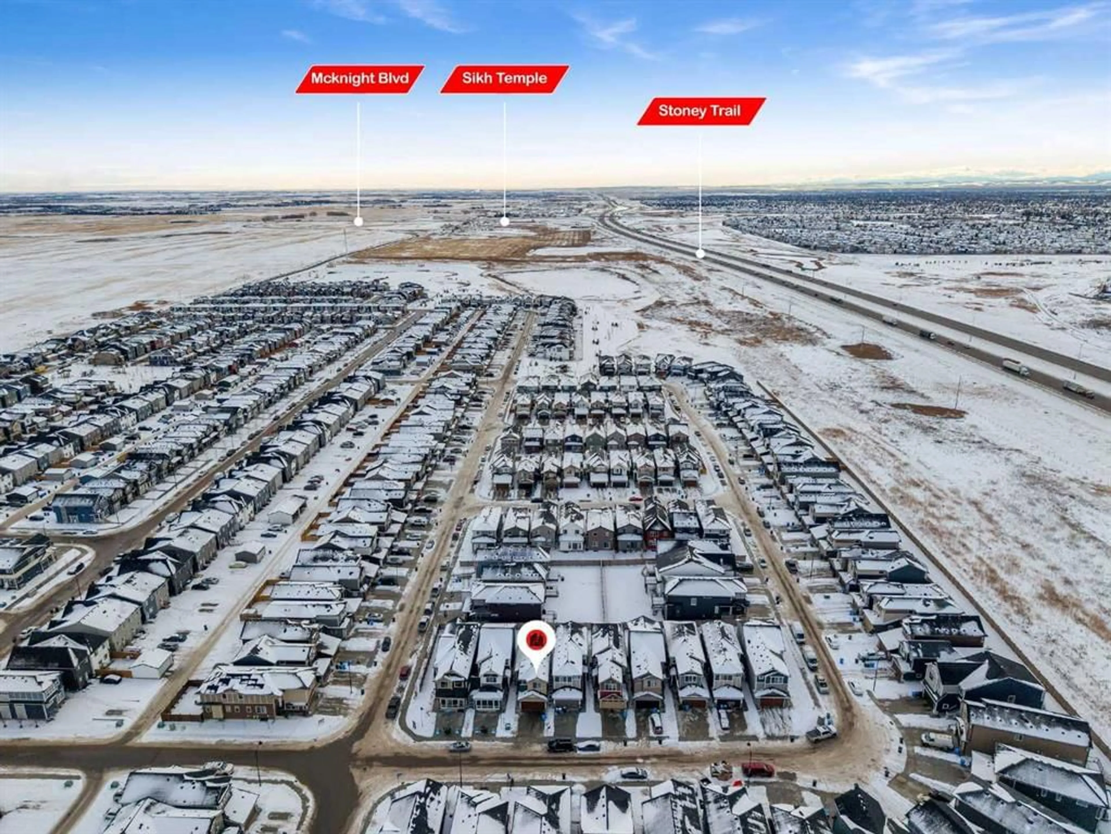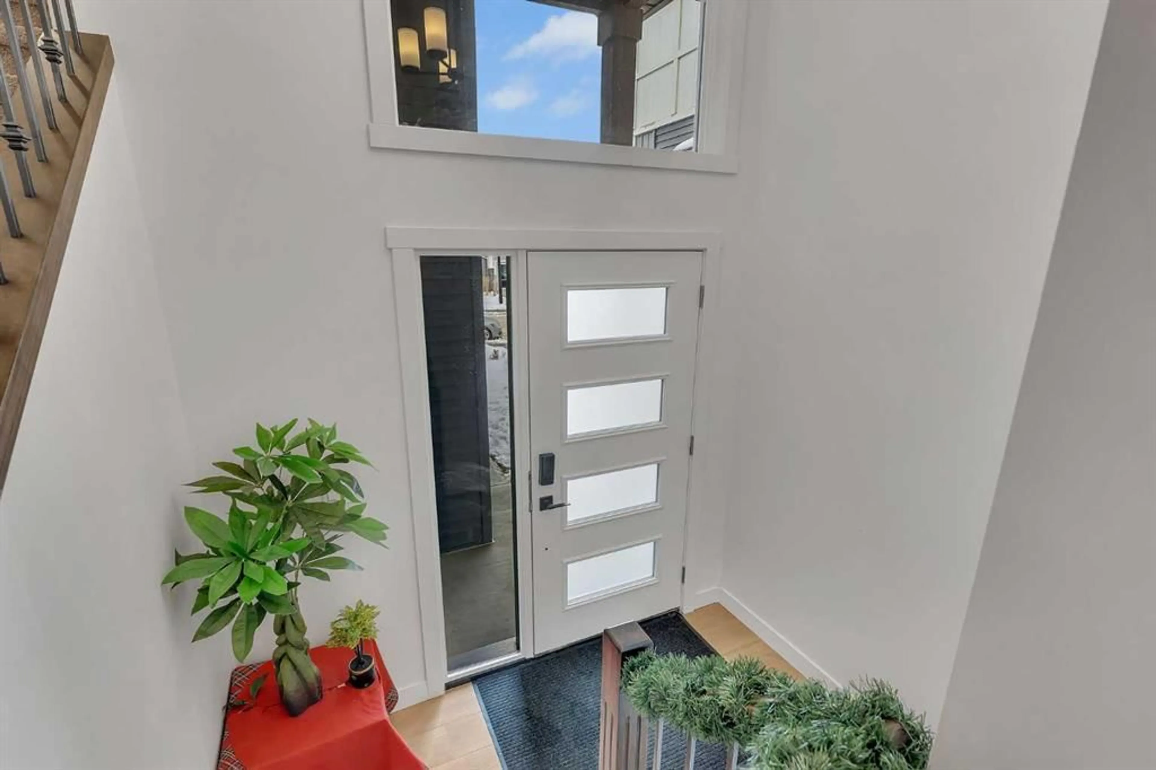290 Homestead Terr, Calgary, Alberta T3J 5R7
Contact us about this property
Highlights
Estimated valueThis is the price Wahi expects this property to sell for.
The calculation is powered by our Instant Home Value Estimate, which uses current market and property price trends to estimate your home’s value with a 90% accuracy rate.Not available
Price/Sqft$475/sqft
Monthly cost
Open Calculator
Description
OVER 2200+ SQFT OF LIVING SPACE!! ILLEGAL SUITE WITH SEPARATE ENTRANCE!! SEPARATE LAUNDRY!! 5 BED 3 BATHS!! DOUBLE ATTACHED GARAGE!! Step into Homestead Terrace and discover a home that immediately sets itself apart. The moment you enter, you’re greeted by a bright, open main floor where every detail feels intentional. A stylish dining space flows into a chef-inspired kitchen — MASSIVE ISLAND, sleek built-ins, rich cabinetry, full pantry — all anchored by a warm and inviting living area designed for everyday comfort and effortless hosting. Two generously sized bedrooms on the main floor offer unmatched convenience, paired with a beautifully finished 4pc bath. Head upstairs and escape to your PRIMARY BEDROOM — complete with a spa-like 5pc ensuite bath and walk-in closet. Laundry on the same level means your daily routine stays easy and efficient. But the real magic? The ILLEGAL SUITE with separate entrance. Two bright bedrooms, a full kitchen, 4pc bath, and separate laundry create a powerful opportunity: extra income, smart investment, or space for loved ones — the flexibility is yours. Outside, a DOUBLE ATTACHED GARAGE adds practicality to the polished design. A home that rises, shines, and checks every box — comfort, space, and value all at once. A place where life flows, and your next chapter grows.
Property Details
Interior
Features
Basement Floor
Kitchen
8`0" x 7`0"4pc Bathroom
4`11" x 8`4"Game Room
18`8" x 10`10"Furnace/Utility Room
10`9" x 8`4"Exterior
Parking
Garage spaces 2
Garage type -
Other parking spaces 2
Total parking spaces 4
Property History
 41
41