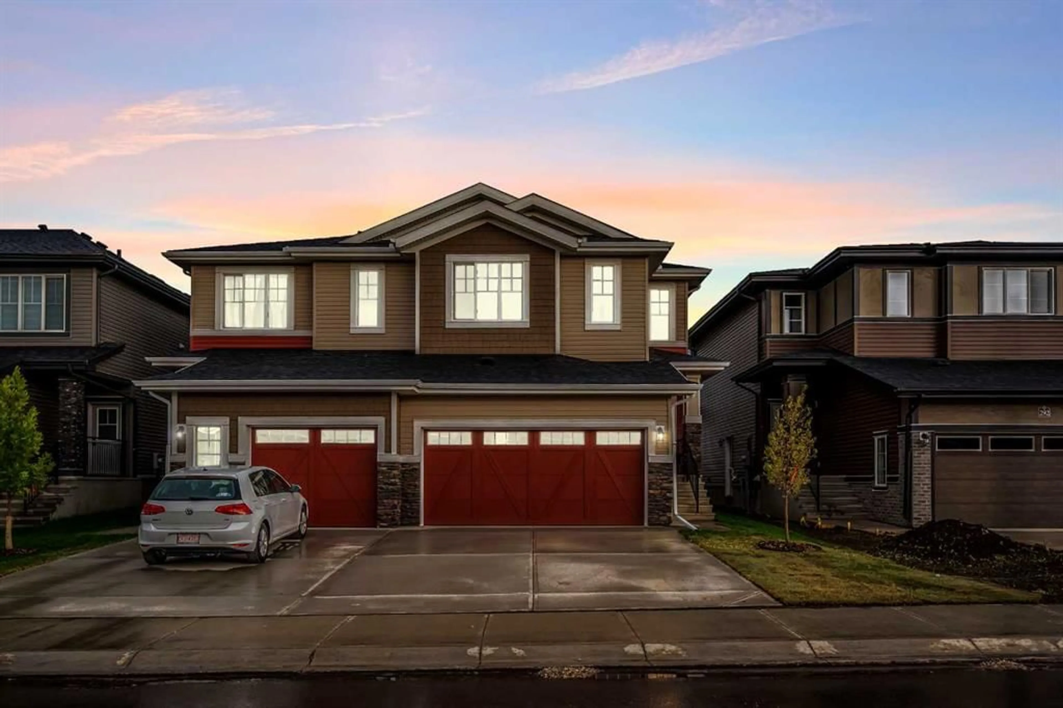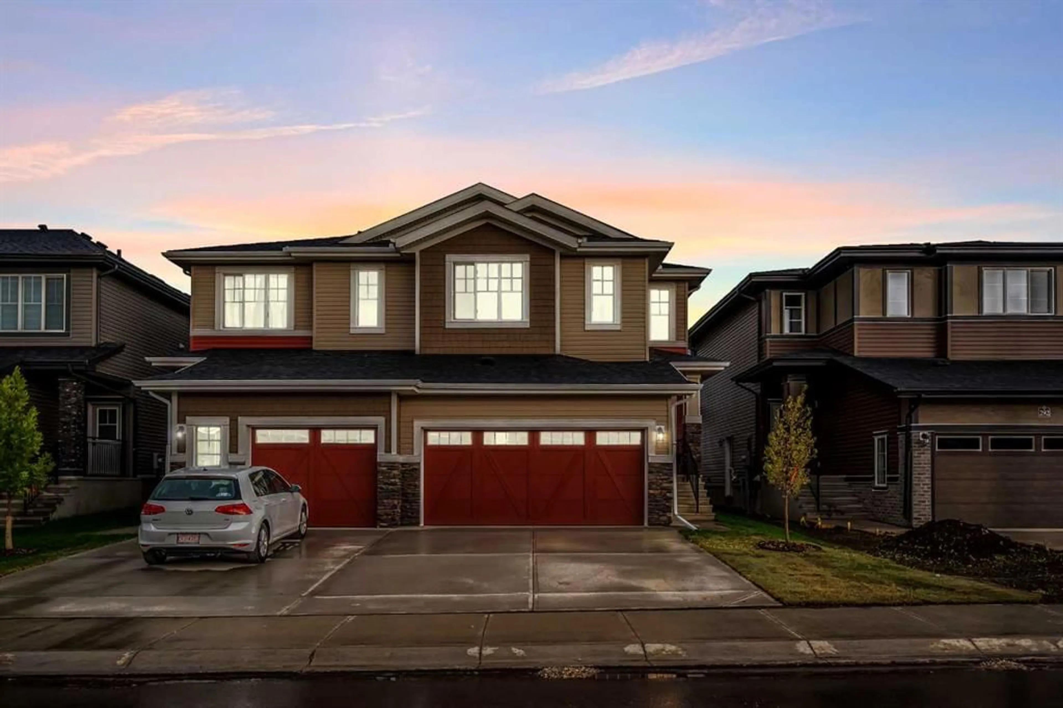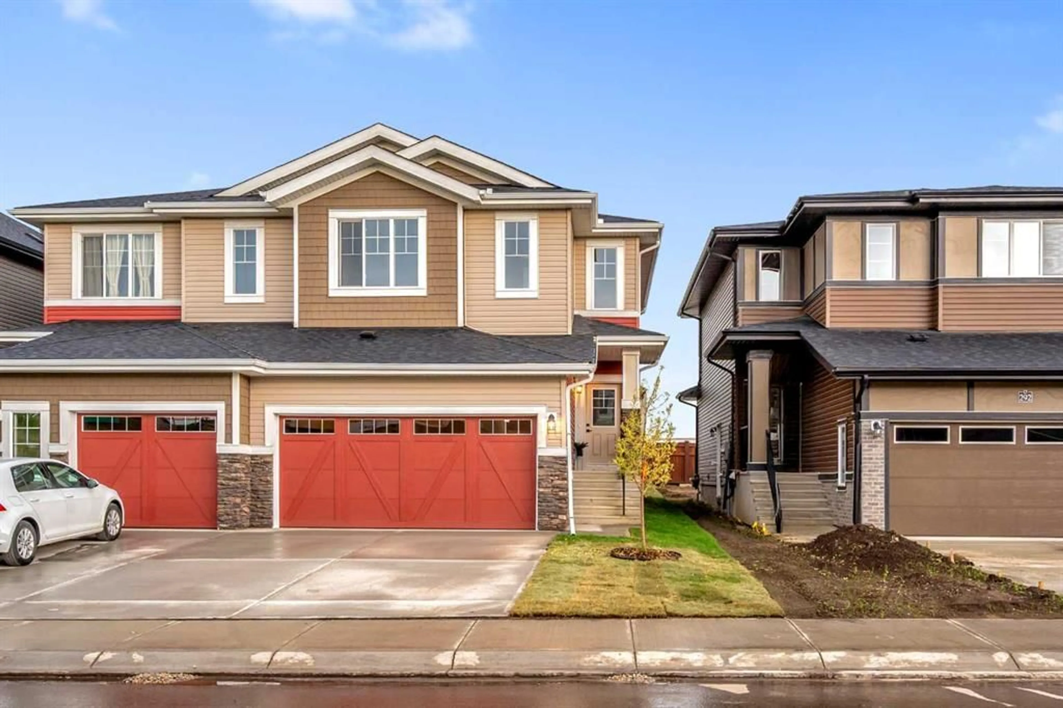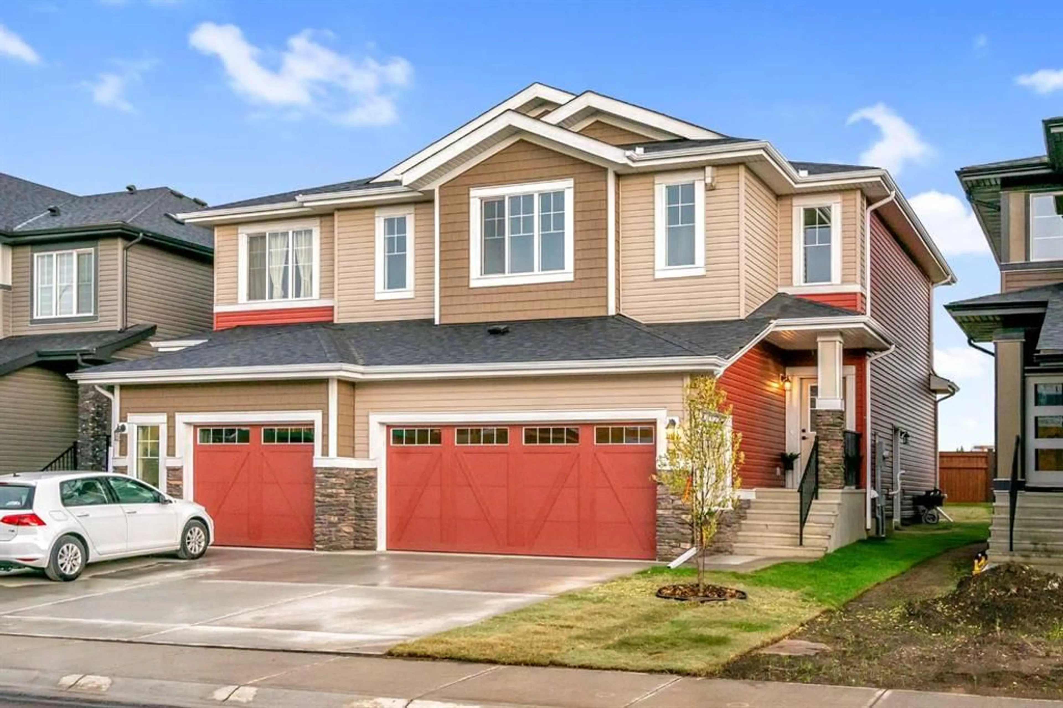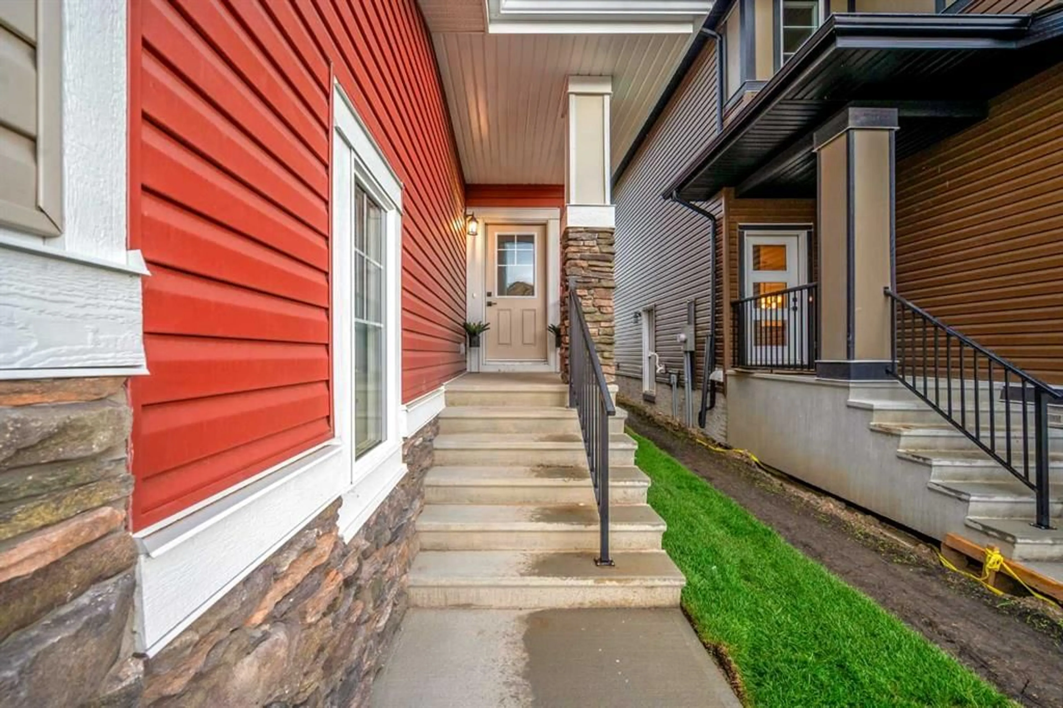288 Sora Terr, Calgary, Alberta T3S 0L8
Contact us about this property
Highlights
Estimated valueThis is the price Wahi expects this property to sell for.
The calculation is powered by our Instant Home Value Estimate, which uses current market and property price trends to estimate your home’s value with a 90% accuracy rate.Not available
Price/Sqft$335/sqft
Monthly cost
Open Calculator
Description
SEPARATE ENTRANCE | DOUBLE ATTACHED GARAGE | BONUS ROOM | BRAND NEW | 1,743 SQ FT | 3 BED + 2.5 BATH Welcome to this stunning brand new home in Sora at Hotchkiss, a community celebrated for its natural beauty and welcoming atmosphere. Highlights & Upgrades: quartz countertops throughout, 42” upper kitchen cabinets, stainless steel appliances, walk-through pantry, open floor plan, and a private separate entrance to the basement. Inside, the spacious chef’s kitchen is the heart of the home, featuring a large island with seating, quartz counters, ceiling-height cabinetry, and a convenient pantry that connects directly to the garage. The bright dining area and inviting living space are enhanced by high ceilings and expansive rear windows, creating a warm and open atmosphere. Upstairs offers three generously sized bedrooms, including a luxurious primary retreat with a walk-in closet and spa-inspired ensuite. A central bonus room, full bath, and laundry complete the upper level—designed for both comfort and functionality. Additional features include a separate entrance to the basement (ideal for future development) and a front attached double garage—perfect for Calgary winters. Situated just outside the ring road, east of Stoney Trail, this location offers quick access to major highways, shopping, and all the amenities of southeast Calgary. This home blends thoughtful design, modern finishes, and convenience—making it an excellent choice for your next move.
Property Details
Interior
Features
Main Floor
Living Room
13`8" x 13`9"Dining Room
9`3" x 11`8"Kitchen
19`2" x 9`0"2pc Bathroom
7`0" x 2`10"Exterior
Parking
Garage spaces 2
Garage type -
Other parking spaces 2
Total parking spaces 4
Property History
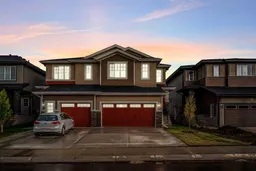 50
50
