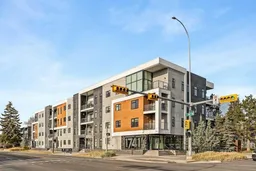Perched on the top floor of 1741, this beautifully curated 2-bed, 2-bath residence blends contemporary sophistication with effortless urban living, offering a sunny south-facing balcony with a gas BBQ hook-up and a coveted position steps from Calgary’s favourite restaurants, boutique shopping, the LRT, Killarney Pool, Shaganappi Golf Course, local parks, and the library. Inside, illuminated in natural light and boasting all fresh paint, discover hand-scraped engineered hardwood floors that sets a warm, textural foundation for the opulent picture-frame kitchen-finished with high-gloss soft-close cabinetry, white subway tile backsplash stainless steel appliances including a gas cooktop and french-door fridge with filtered water/ice, Caesarstone counters, an under mount sink, under-cabinet LED lighting, and modern industrial-inspired fixtures glowing with vintage Edison bulbs. Thoughtful finishes elevate the everyday: A/C, a custom pantry, added shelving over the built-in desk nook, a newer dishwasher (1.5 years), garburator, matte-black hardware throughout, and seamless in-suite laundry. The spacious layout offers plenty of space to entertain, and offers excellent separation between the bedrooms, making it ideal for couples, professionals, or shared living, while underground titled parking and an assigned storage unit provide year-round convenience. Perfectly balancing high design and high function, you'll find every element of refined inner-city living in one exceptional property. **OPEN HOUSE: Saturday, November 15th from 1:00 - 3:00pm**
Inclusions: Built-In Oven,Dryer,Gas Cooktop,Microwave,Range Hood,Refrigerator,Washer,Window Coverings
 25
25


