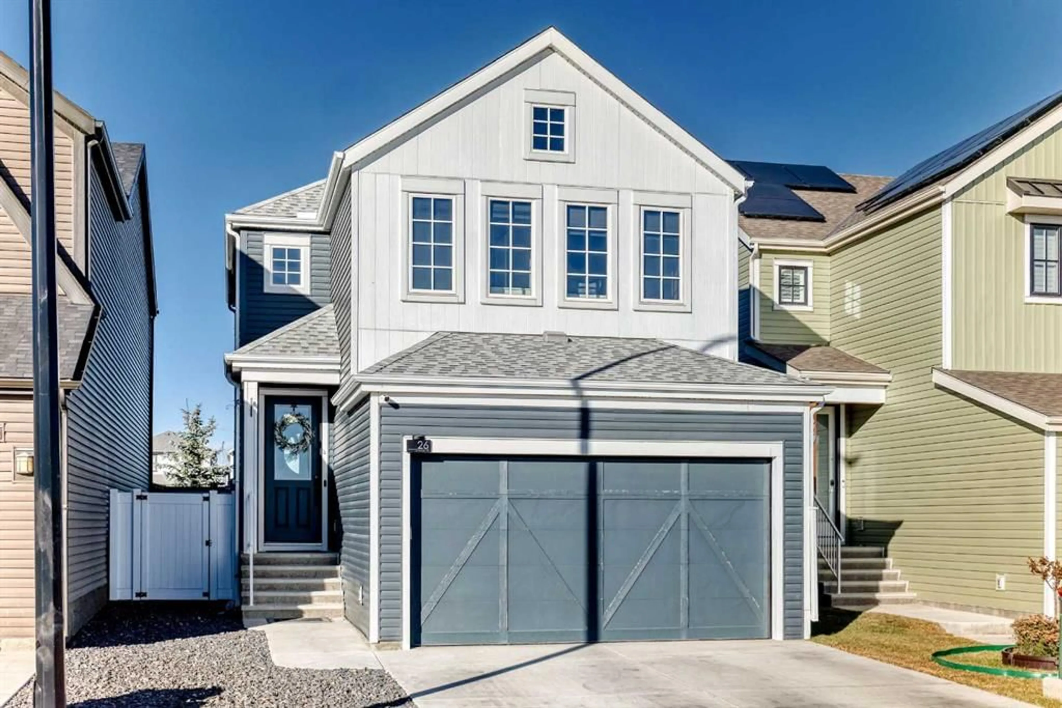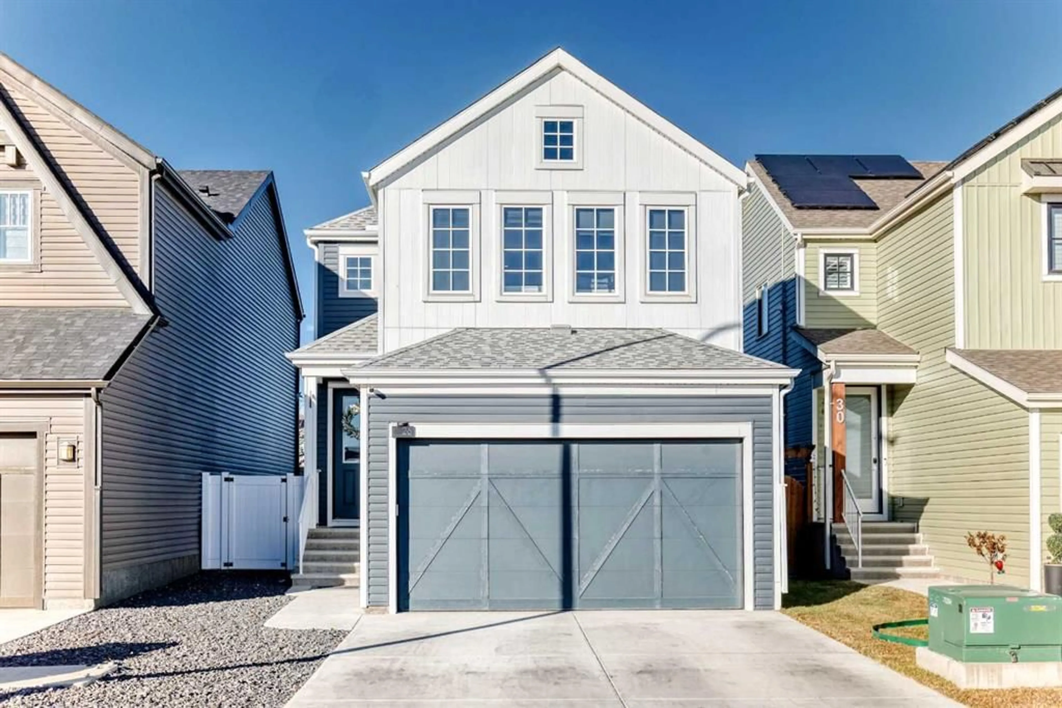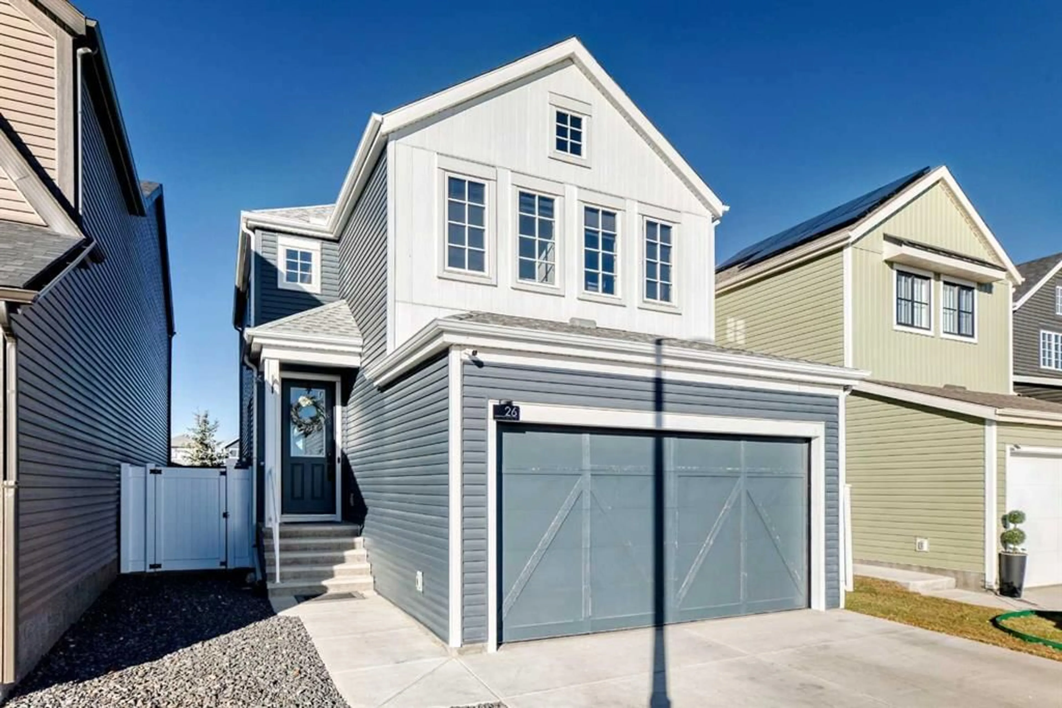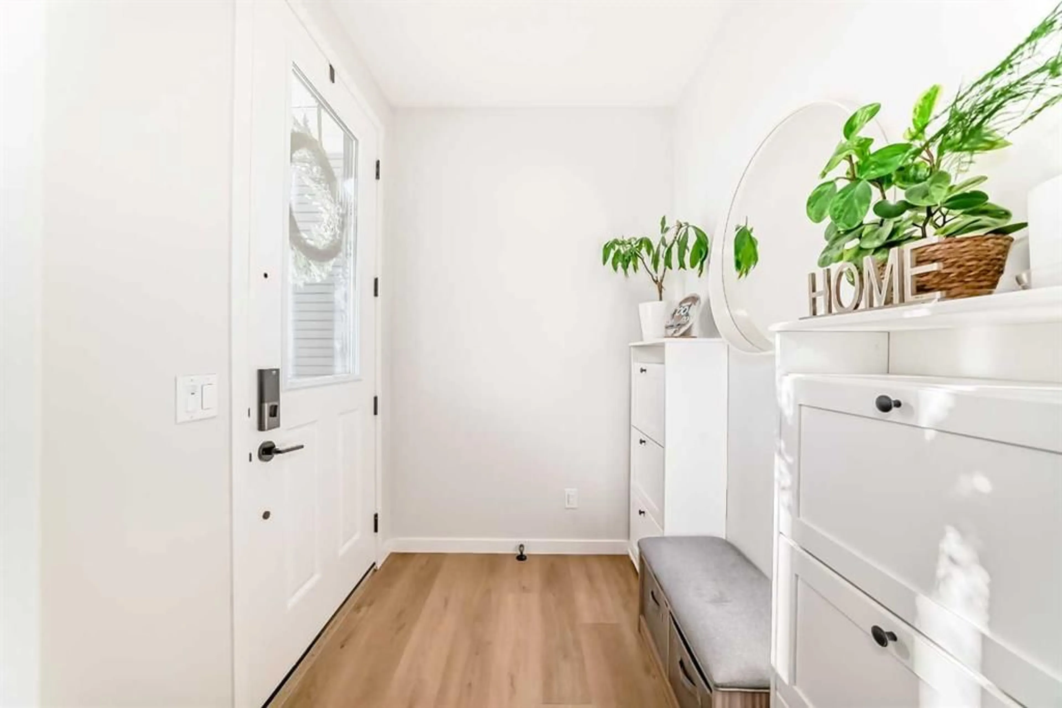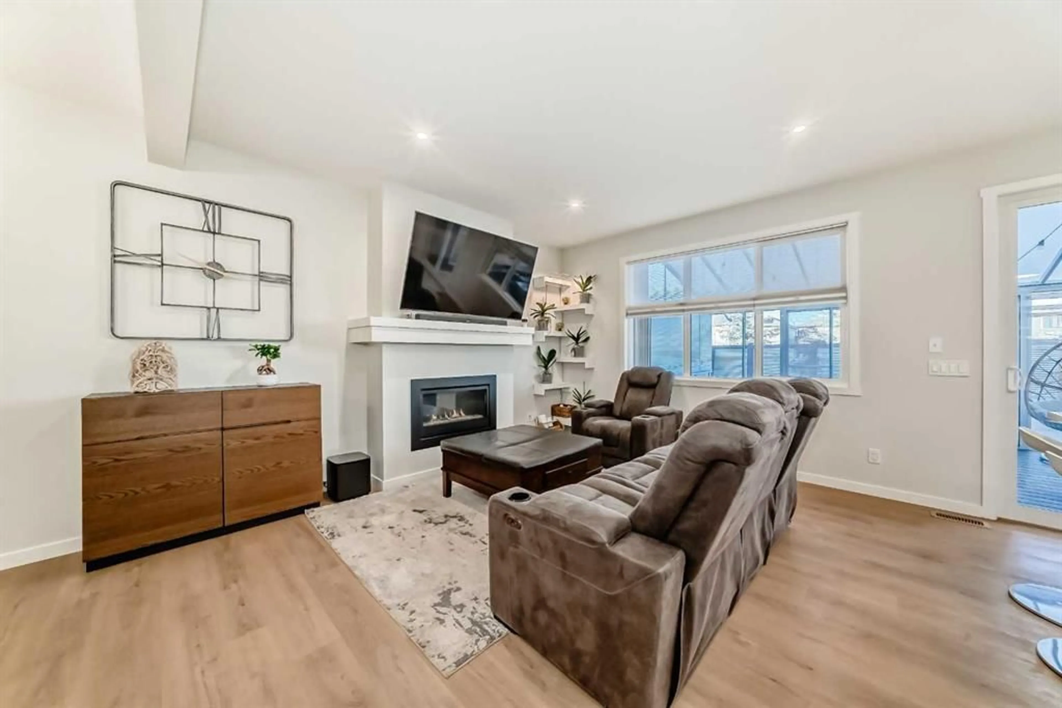26 Lavender Dr, Calgary, Alberta T3S 0C4
Contact us about this property
Highlights
Estimated valueThis is the price Wahi expects this property to sell for.
The calculation is powered by our Instant Home Value Estimate, which uses current market and property price trends to estimate your home’s value with a 90% accuracy rate.Not available
Price/Sqft$441/sqft
Monthly cost
Open Calculator
Description
Welcome to 26 Lavender Drive SE, a modern home offering 2,127.6 sq. ft. of bright, functional living space. The striking two-tone exterior, covered entry, and double attached garage make a great first impression. Inside, the open-concept main floor boasts large windows, a cozy fireplace, a dining area, and a modern kitchen with stainless steel appliances and a large island. A built-in grow light provides the perfect spot for plants year-round, while modern upgrades like a WiFi smart light switch add convenience and energy efficiency. Step outside to a private backyard with a lawn, deck, pergola, and a city-approved sunroom with a fiberglass patio enclosure. Floor-to-ceiling glass walls and a transparent roof fill the space with light, making it perfect for all-season enjoyment. Upstairs, the spacious primary bedroom features a 5-piece ensuite and walk-in closet, while two additional bedrooms with walk-in closets, a 4-piece bath, and upper-level laundry complete the level. The nearly finished, city-approved basement offers a family room, bedroom, 4-piece bath, and extra space for storage, a gym, or a flex area. Located in the family-friendly Rangeview community, just 7 minutes from the hospital, with parks, walking paths, nearby schools, and a future high school planned. Don’t miss your chance—book a showing today!
Property Details
Interior
Features
Upper Floor
Laundry
5`3" x 9`3"Bedroom
8`10" x 10`0"Bedroom
8`9" x 9`11"4pc Bathroom
4`11" x 9`1"Exterior
Features
Parking
Garage spaces 2
Garage type -
Other parking spaces 2
Total parking spaces 4
Property History
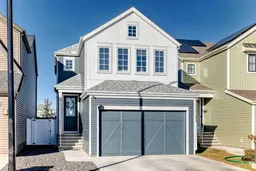 48
48
