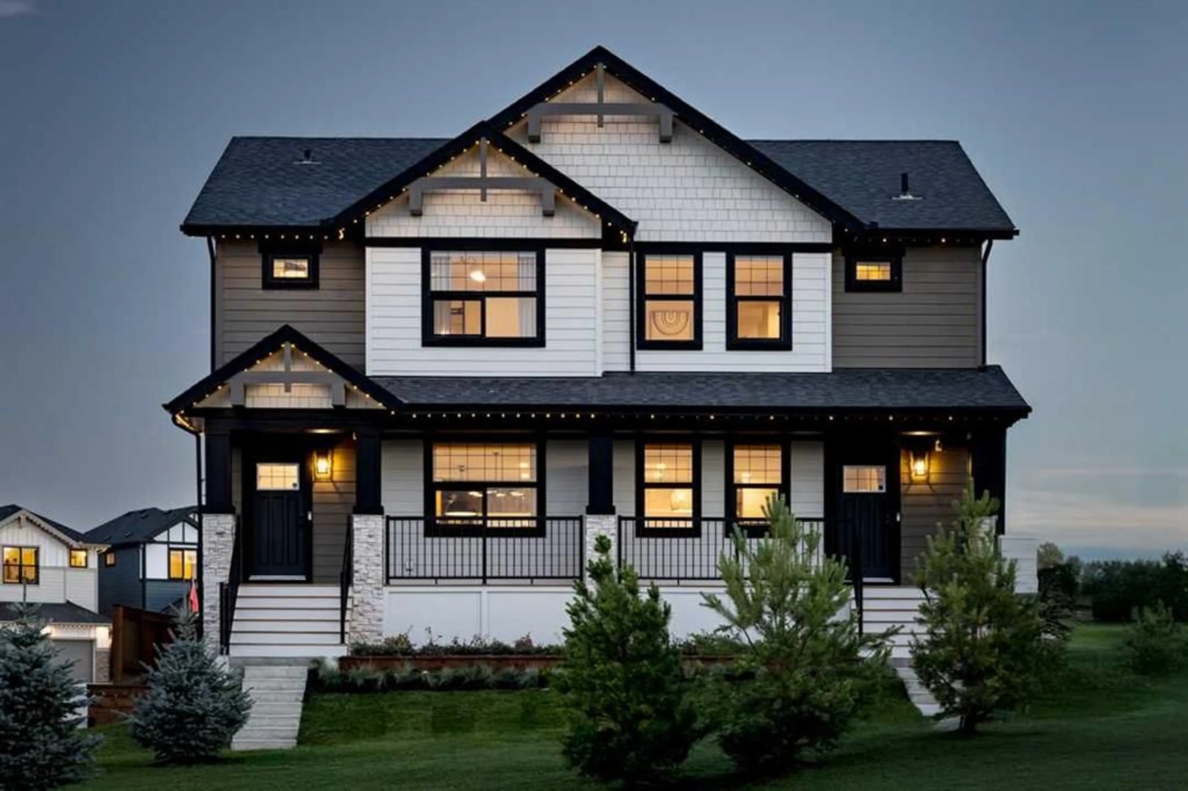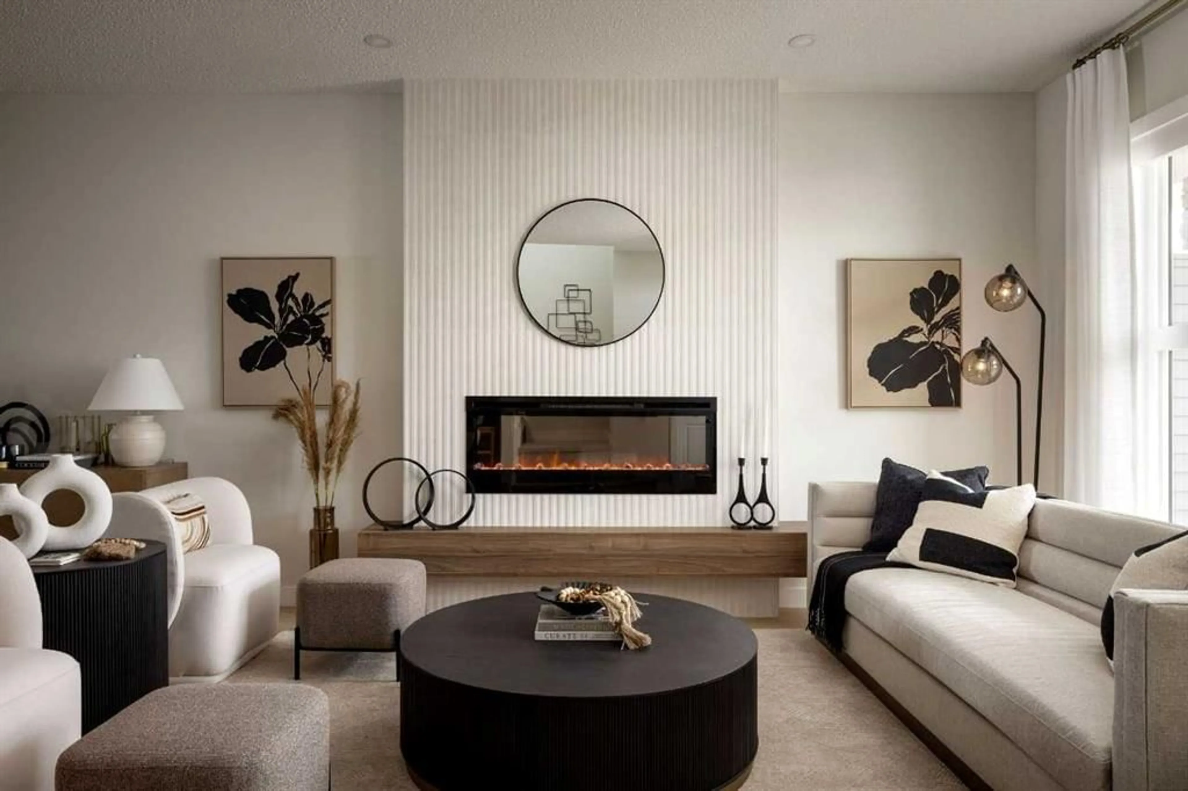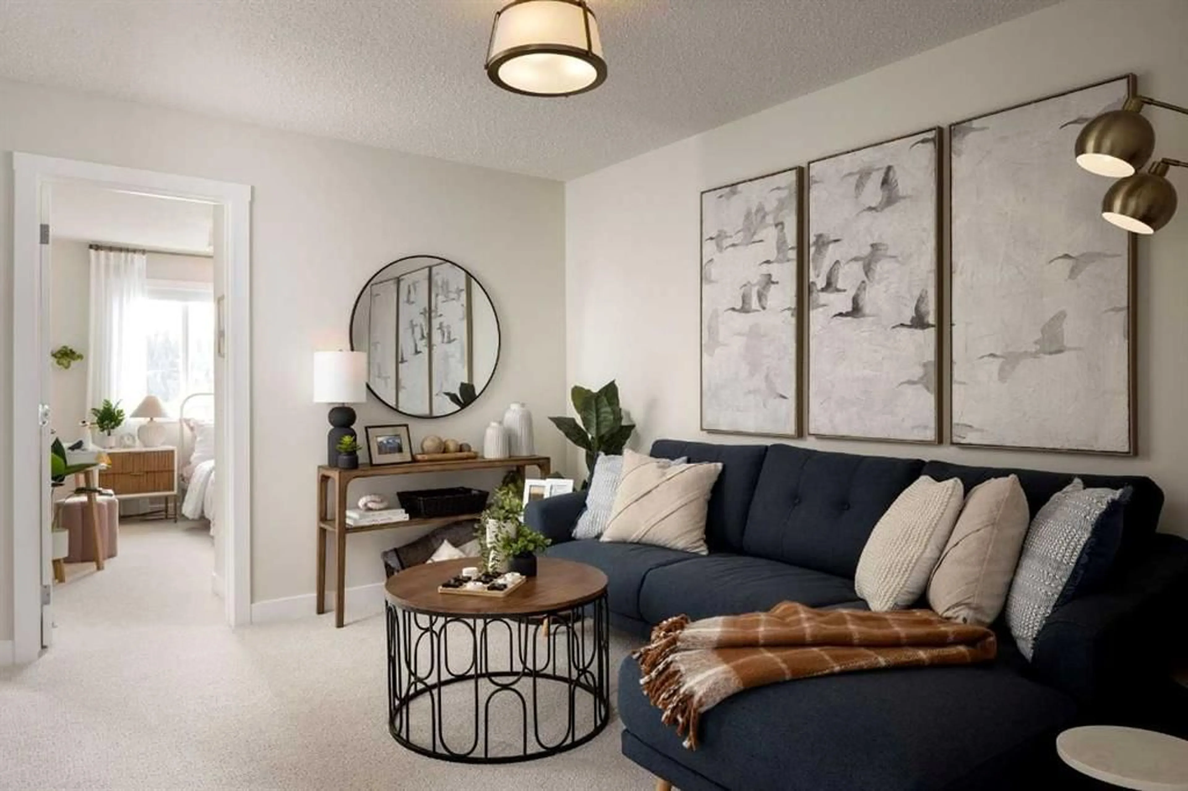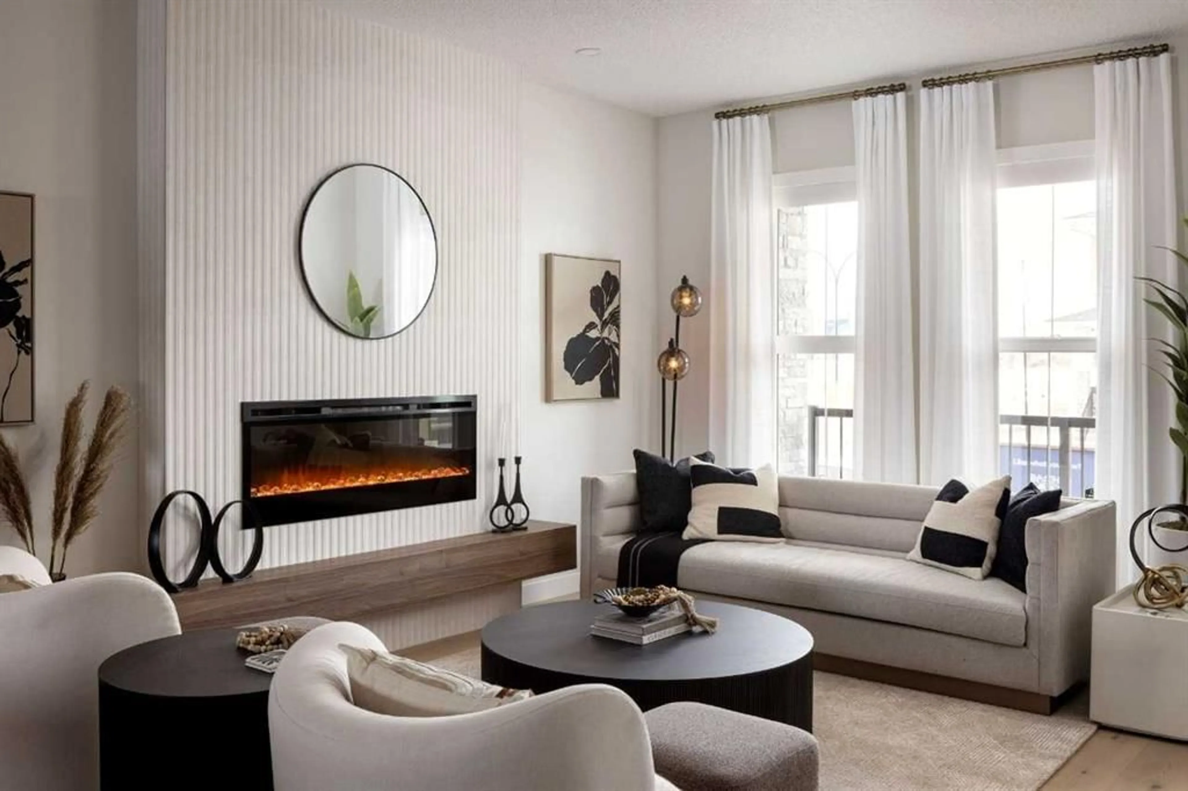244 Drystone Walk, Calgary, Alberta T3R2M1
Contact us about this property
Highlights
Estimated valueThis is the price Wahi expects this property to sell for.
The calculation is powered by our Instant Home Value Estimate, which uses current market and property price trends to estimate your home’s value with a 90% accuracy rate.Not available
Price/Sqft$387/sqft
Monthly cost
Open Calculator
Description
Built by Shane Homes, The Cascade in Esker Park is located at 244 Drystone Walk NW. This 1624 sqft home sits on a corner lot fronting directly onto a central park and features 3 bedrooms, 2.5 baths, and a 2 car detached garage. The main floor offers an open layout with 9 foot ceilings and an upgraded chimney hoodfan. Upstairs includes a spacious family room for added living space. The home also provides a side entry and basement rough ins for potential future development. The front exterior includes Hardie board detailing. This is an exclusive Shane community. Photos are of a completed showhome for representation only.
Property Details
Interior
Features
Main Floor
Living Room
13`3" x 15`3"Nook
13`0" x 11`6"Kitchen
12`9" x 12`8"2pc Bathroom
0`0" x 0`0"Exterior
Parking
Garage spaces 2
Garage type -
Other parking spaces 0
Total parking spaces 2
Property History
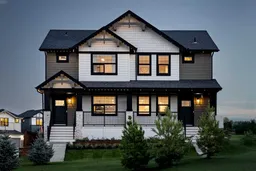 14
14
