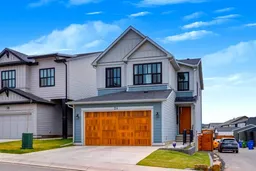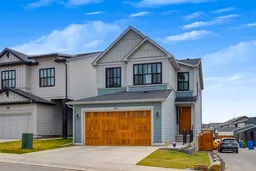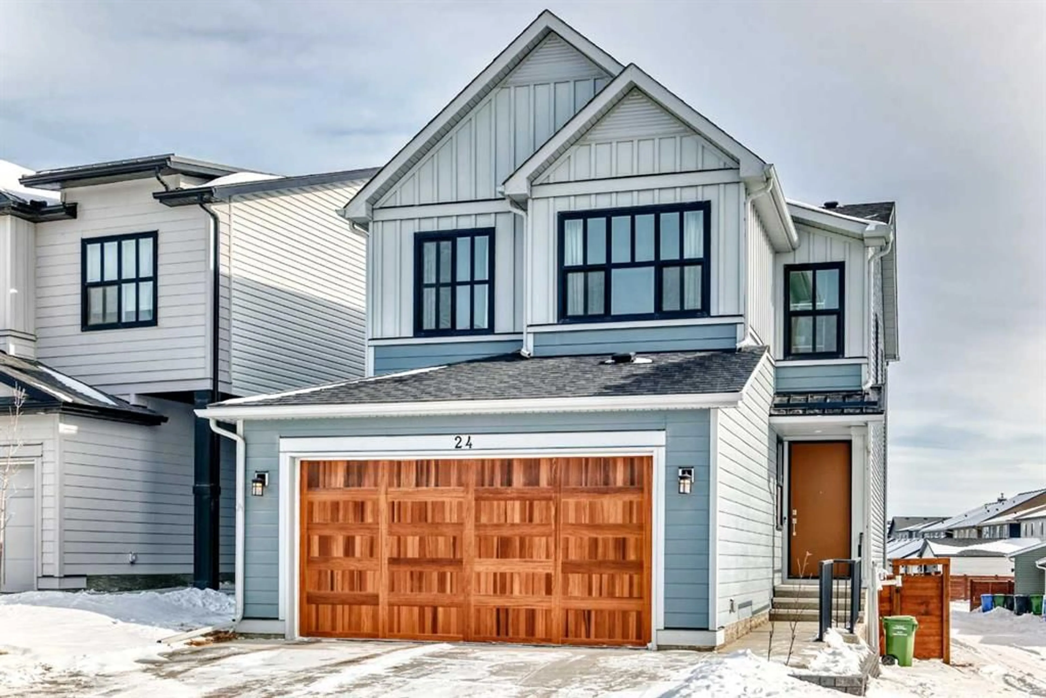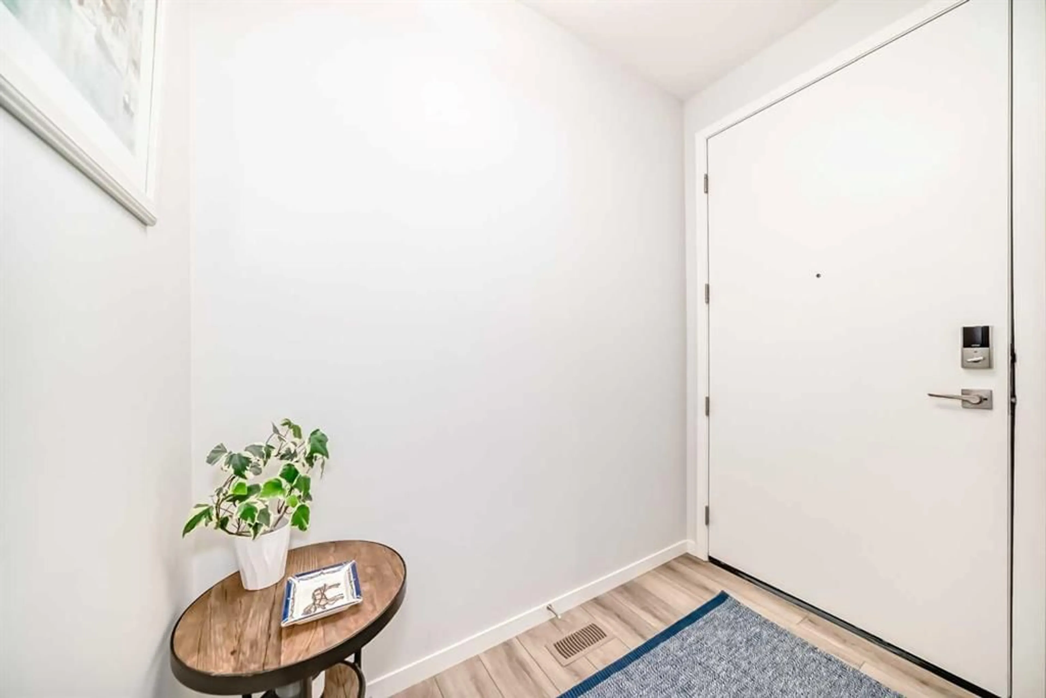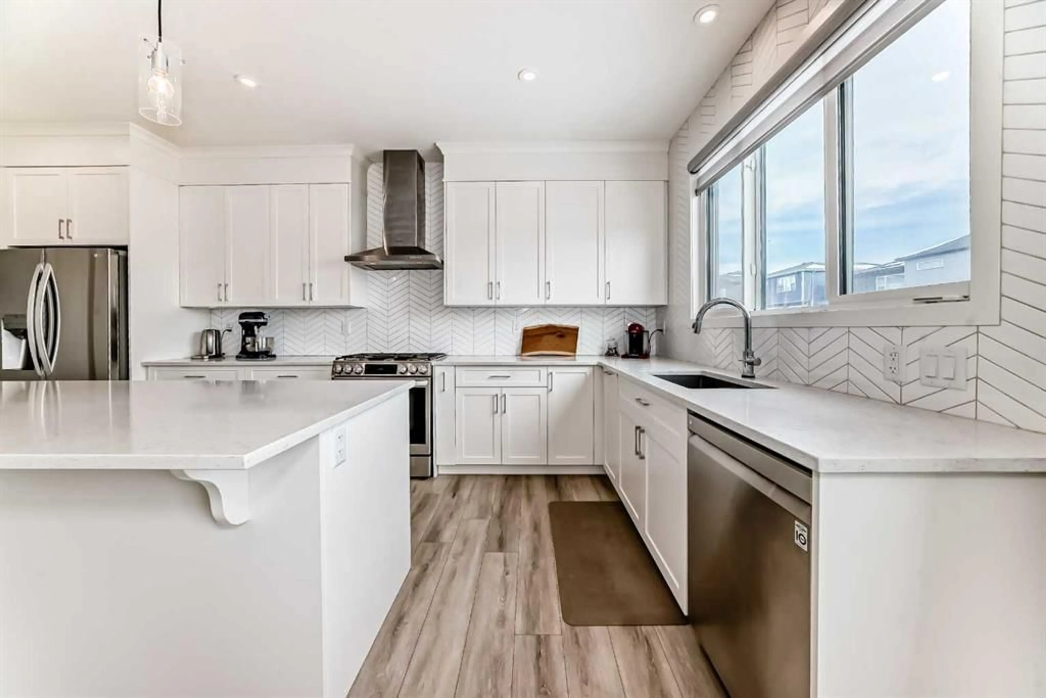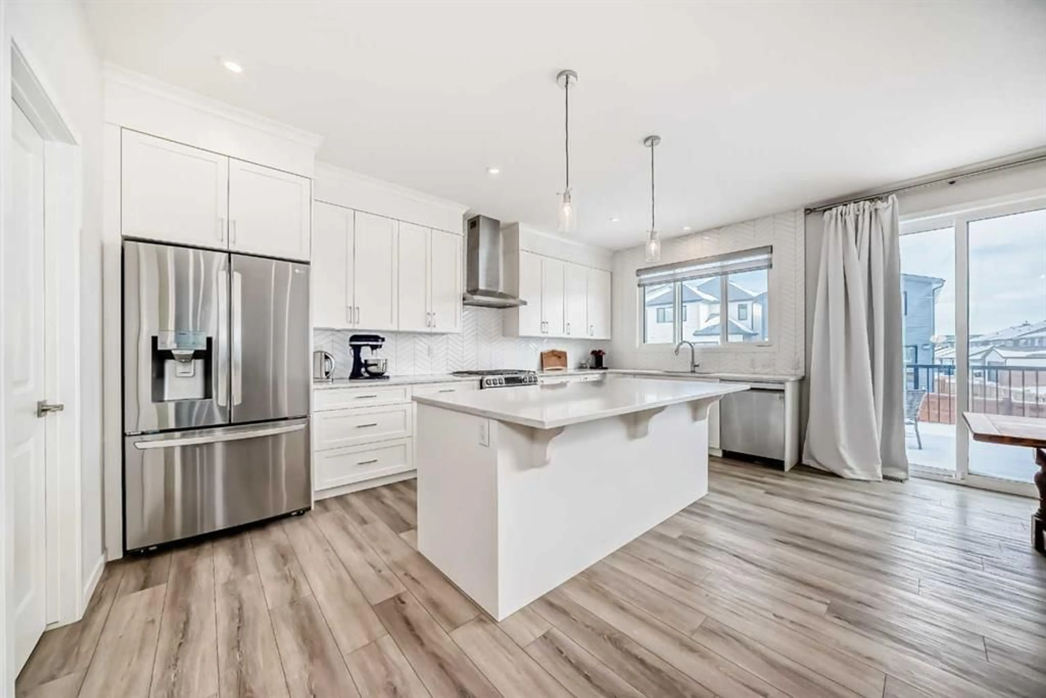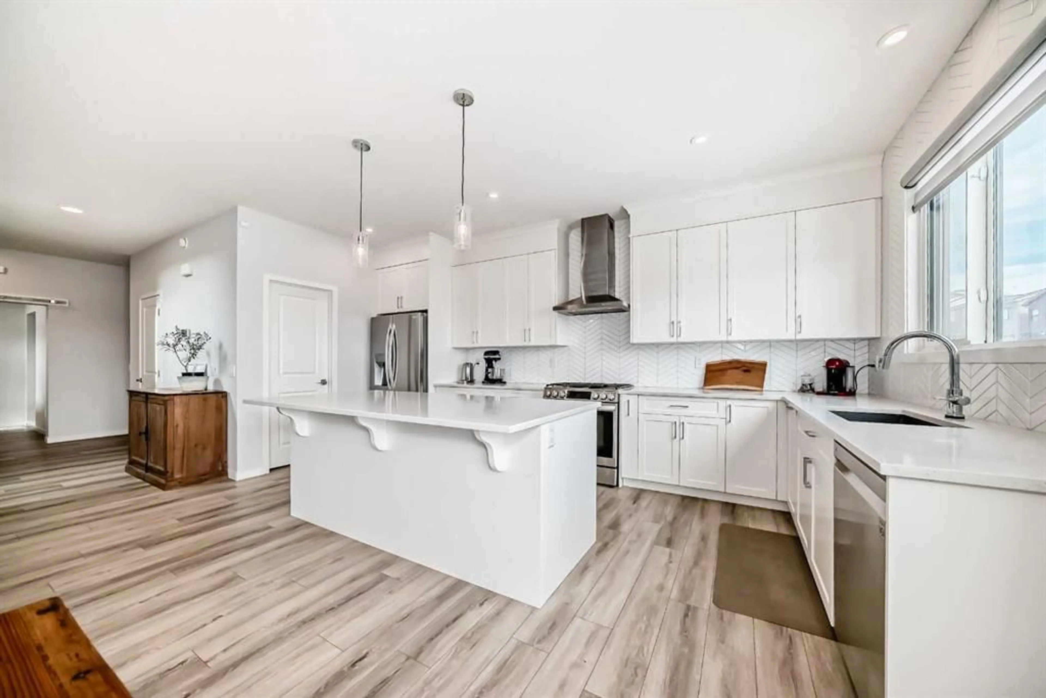24 Royston Rise, Calgary, Alberta T3L 0J2
Contact us about this property
Highlights
Estimated valueThis is the price Wahi expects this property to sell for.
The calculation is powered by our Instant Home Value Estimate, which uses current market and property price trends to estimate your home’s value with a 90% accuracy rate.Not available
Price/Sqft$395/sqft
Monthly cost
Open Calculator
Description
Welcome to this custom-built masterpiece by Cedarglen Homes, perfectly situated on a beautifully landscaped lot with no neighbors to the South in the prestigious, award-winning community of Rockland Park. From the moment you arrive, the exceptional curb appeal, oversized garage, and thoughtful upgrades make a lasting impression. The sun-drenched main floor offers a spacious open-concept layout featuring luxury vinyl plank flooring, a dedicated flex space perfect for a home office, and a true walk-in pantry for ultimate convenience. The living and dining areas, anchored by a sleek electric fireplace, flow seamlessly into the chef-inspired kitchen which boasts a massive central island, upgraded appliances, a touch faucet, and stunning design details. Step outside through elegant California sliding doors to a show-stopping, oversized deck complete with a gas line and privacy wall—perfect for southeast-facing summer entertaining. Upstairs, the home continues to impress with a versatile bonus room, convenient upper-level laundry, and four generous bedrooms. The luxurious primary suite is a true retreat, featuring a massive walk-in closet and a deluxe ensuite with heated floors, dual vanities, a deep soaker tub, and a separate water closet. The lifestyle here is second to none as an award-winning, master-planned community. Future development plans include a new school and a vibrant commercial center right within the community, ensuring long-term value and convenience. You are already just a short walk from the incredible resident-only recreation center, pool, and zipline park. Plus, you’ll enjoy unparalleled access to nearby amenities including Costco, Home Depot, and a wide array of shops and restaurants. With easy access to Stoney Trail and Highway 1, this property truly offers the perfect balance of lifestyle, luxury, and location.
Property Details
Interior
Features
Main Floor
Entrance
6`2" x 7`5"Office
8`7" x 8`6"Mud Room
6`7" x 8`6"2pc Bathroom
4`11" x 4`11"Exterior
Features
Parking
Garage spaces 2
Garage type -
Other parking spaces 2
Total parking spaces 4
Property History
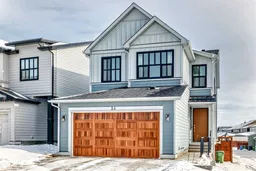 47
47