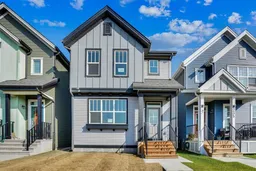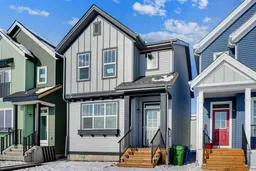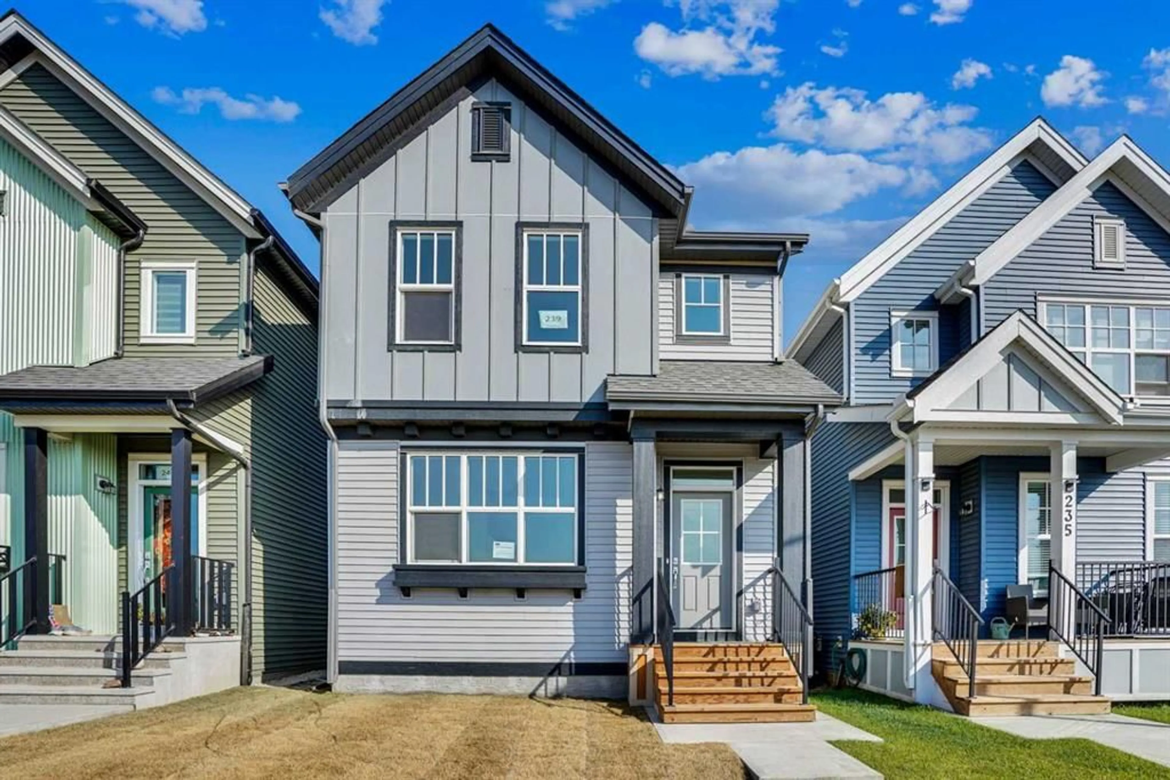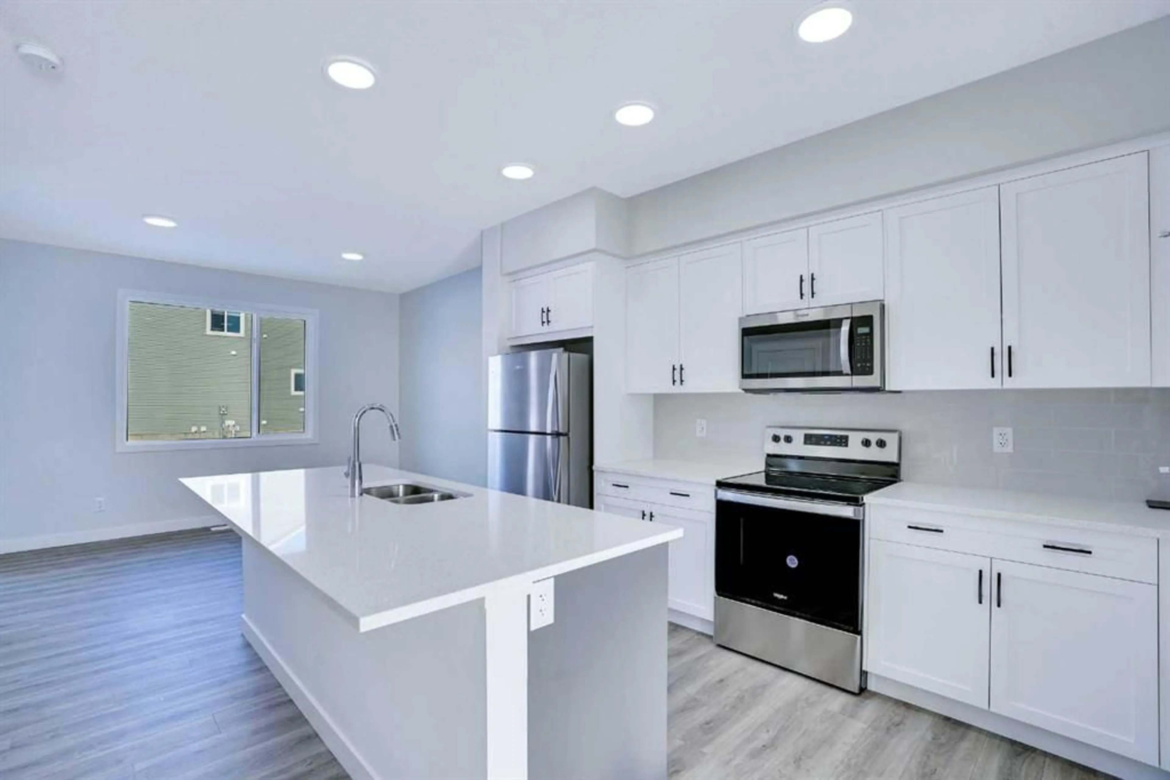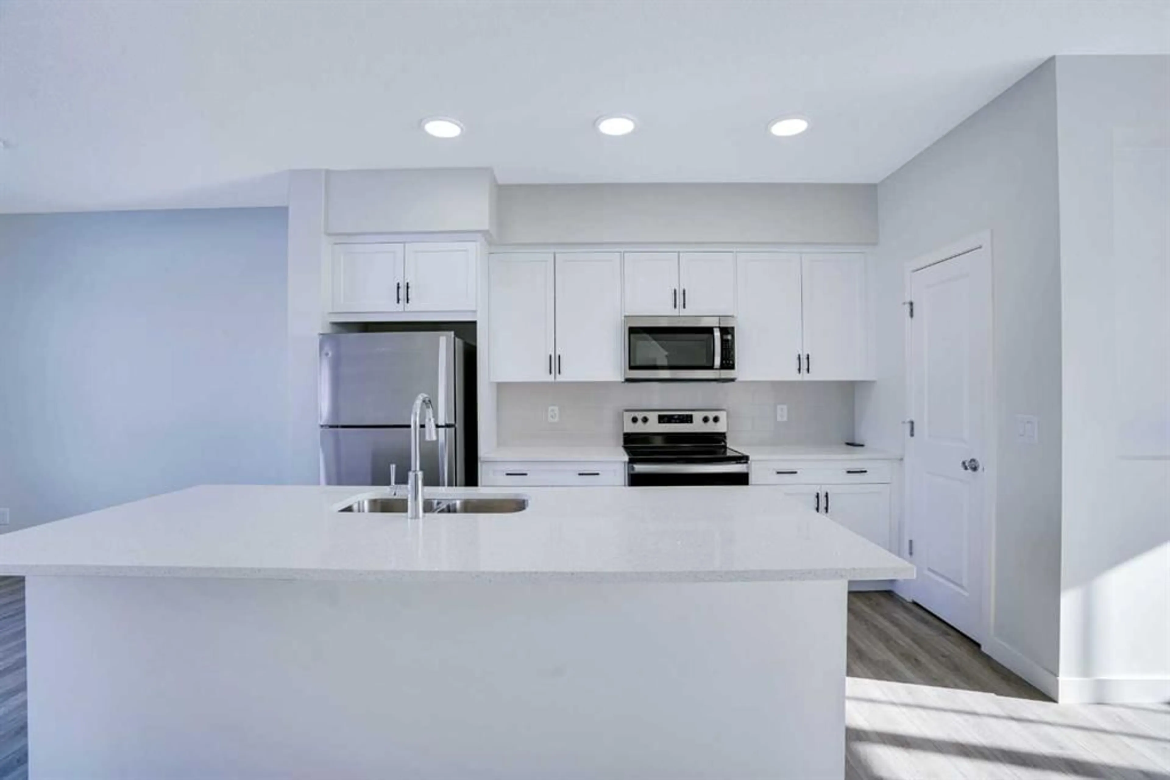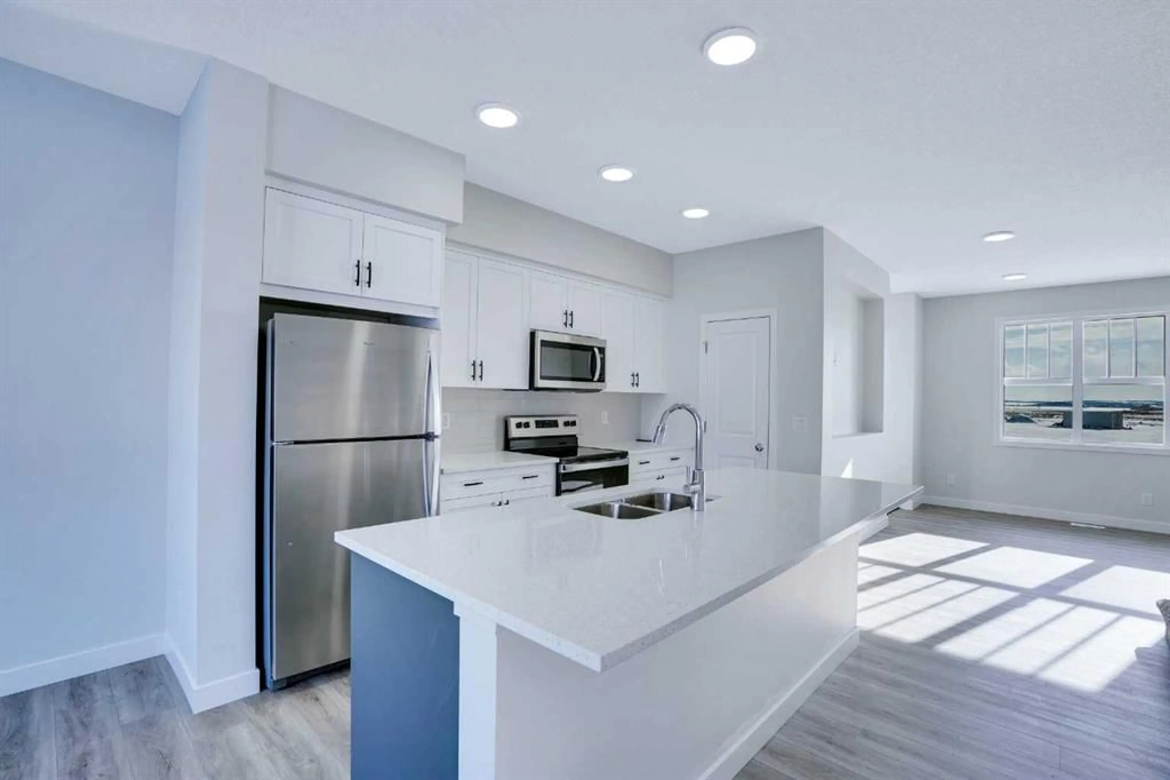239 Savoy Landng, Calgary, Alberta T3S 0L1
Contact us about this property
Highlights
Estimated valueThis is the price Wahi expects this property to sell for.
The calculation is powered by our Instant Home Value Estimate, which uses current market and property price trends to estimate your home’s value with a 90% accuracy rate.Not available
Price/Sqft$420/sqft
Monthly cost
Open Calculator
Description
Brand New 2-Storey Home | Separate Entrance | Legal Basement Suite | 4 Bed | 3.5 Bath | Near YMCA & South Health Campus | Close to Seton, Mahogany & Auburn Bay | Shopping, Restaurants, Parks & Childcare Nearby. Exquisite and beautifully crafted, this newly built two-storey home is located in the vibrant community of Rangeview. Offering 4 bedrooms and 3.5 bathrooms, the home includes a fully developed LEGAL basement suite with its own private entrance, making it ideal for multi-generational living or a smart investment opportunity. Rangeview is Calgary’s first garden-to-table community, designed with future community gardens, parks, playgrounds, and schools, creating a welcoming and thoughtfully planned neighborhood. This modern single-family lane home seamlessly blends luxury and functionality and offers over 2,000 sq. ft. of living space. The open-concept main floor is filled with natural light and features an elevated kitchen with a large center island and flush eating bar, stainless steel appliances, smooth-top electric range, built-in microwave hood fan, and refrigerator. The kitchen flows effortlessly into the spacious dining area and overlooks a bright great room—perfect for entertaining. A convenient 2-piece bathroom completes the main level. Upstairs, you’ll find two well-sized bedrooms, a 4-piece main bathroom, second-floor laundry, and a generous primary suite complete with a walk-in closet and 3-piece ensuite with walk-in shower. The fully developed legal basement suite offers excellent income potential and includes a separate entrance, its own kitchen with fridge, stove, dishwasher, and in-suite washer and dryer, providing private, self-contained living space. Ideally located just minutes from South Health Campus Hospital, the YMCA, Seton, Mahogany, Auburn Bay, and surrounded by shopping centres, restaurants, parks, and childcare facilities—everything you need is within easy reach.
Property Details
Interior
Features
Upper Floor
4pc Ensuite bath
18`7" x 26`6"Bedroom
30`4" x 37`2"Bedroom
30`7" x 37`2"Laundry
16`2" x 12`0"Exterior
Parking
Garage spaces -
Garage type -
Total parking spaces 2
Property History
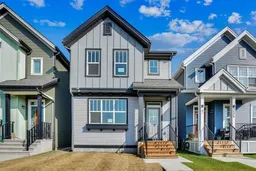 21
21