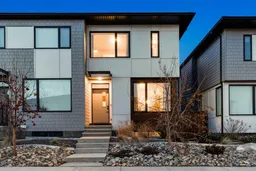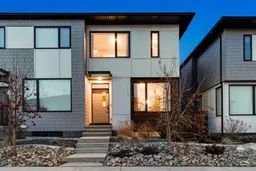Welcome to this stunning 5-bedroom, 3.5-bathroom rowhome in the sought-after community of Homestead in Calgary! This beautifully designed home offers a bright and spacious layout with modern finishes throughout. Step inside and be greeted by an open concept main floor, featuring a large, updated kitchen with sleek countertops, a stylish backsplash, and custom cabinetry with modern hardware. The kitchen flows seamlessly into the dining and living areas, creating a perfect space for entertaining. A convenient half bath completes this level, ensuring comfort and practicality. Upstairs, you'll find a generously sized master bedroom with a private ensuite, including a luxurious walk-in shower. Two additional bedrooms and another well-appointed bathroom provide ample space for family or guests. The fully developed basement offers even more living space with two additional bedrooms, a cozy rec room, and another full bathroom — perfect for a growing family or hosting visitors. This home comes with a range of impressive upgrades, including natural gas stove/oven, high-end fridge, LVP flooring, and fresh paint throughout. You'll also enjoy the comfort of air conditioning, making this home ideal for year-round living. Outside, the detached two-car garage provides plenty of space for parking or extra storage. The backyard is fully fenced and beautifully landscaped, featuring a lush grass area and a cement patio pad for outdoor entertaining. With all these upgrades and extra features, this home offers a perfect blend of modern living and convenience in a desirable neighborhood. Don’t miss your chance to make this gorgeous home your own. Best of all, no condo fees!
Inclusions: Central Air Conditioner,Dishwasher,Dryer,Garage Control(s),Gas Stove,Microwave Hood Fan,Refrigerator,Washer
 30
30



