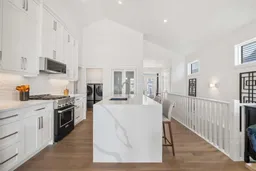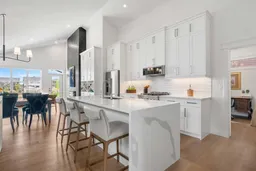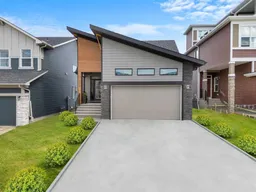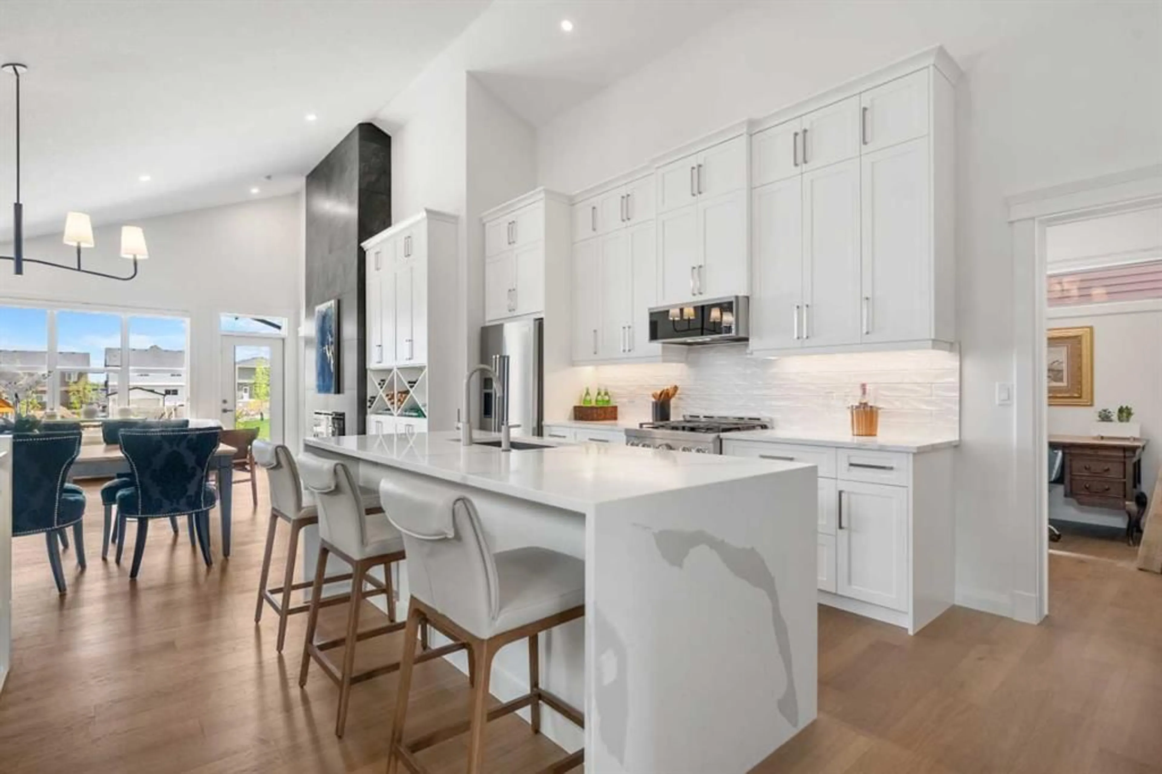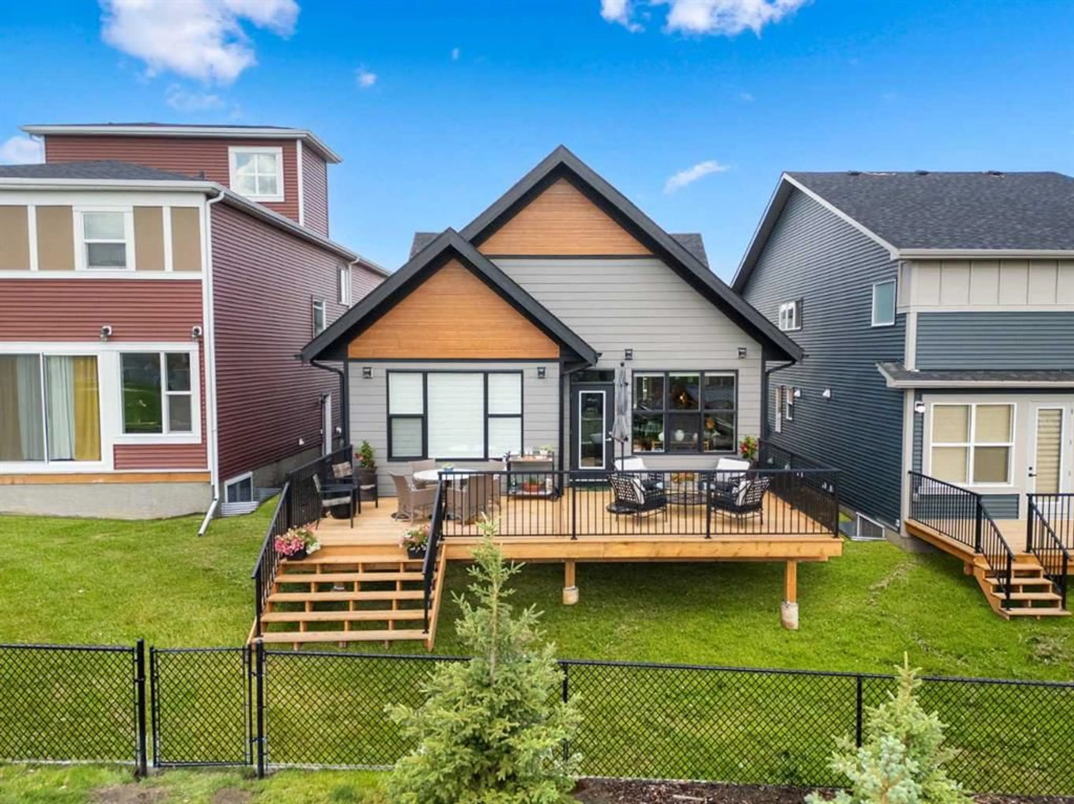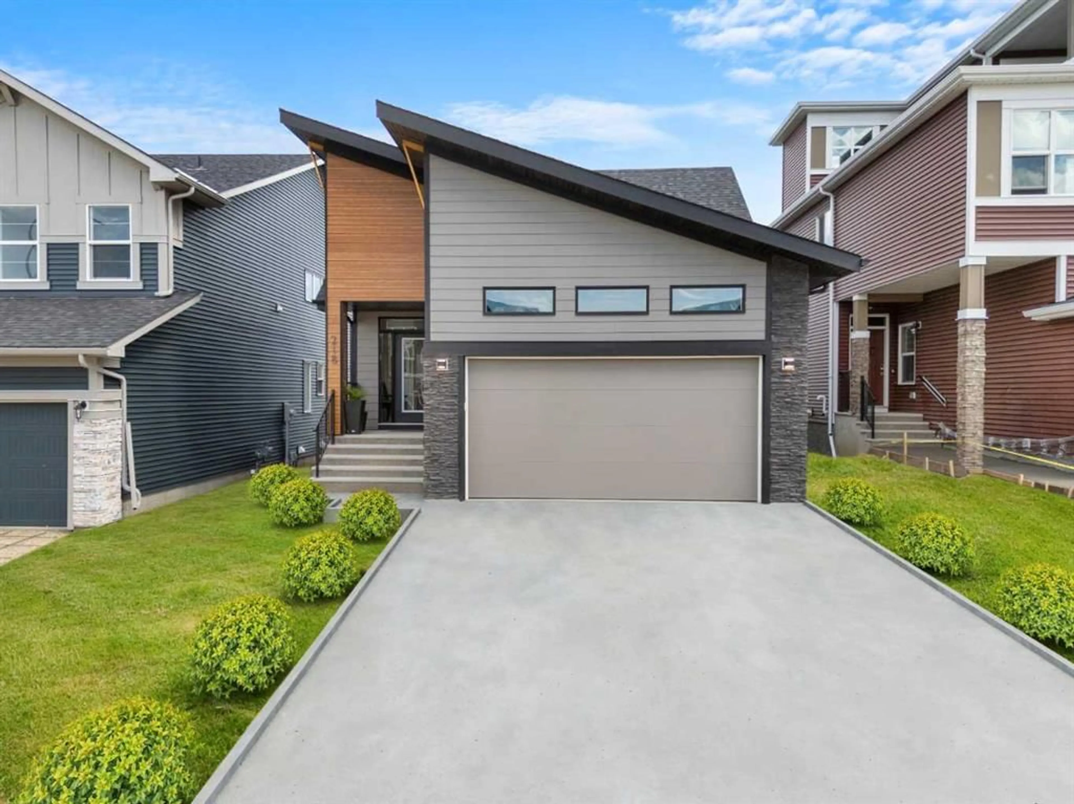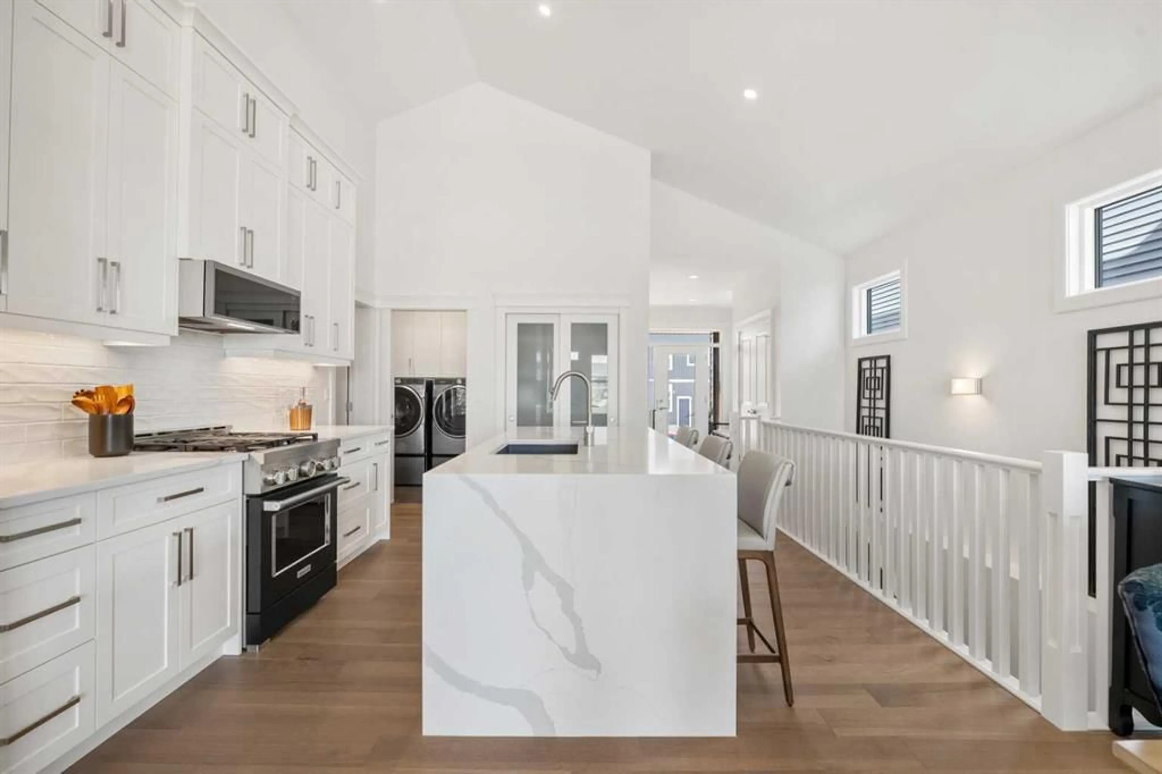218 Mitchell Heath, Calgary, Alberta T3R 2G2
Contact us about this property
Highlights
Estimated valueThis is the price Wahi expects this property to sell for.
The calculation is powered by our Instant Home Value Estimate, which uses current market and property price trends to estimate your home’s value with a 90% accuracy rate.Not available
Price/Sqft$772/sqft
Monthly cost
Open Calculator
Description
Welcome home to 218 Mitchell Heath NW, a beautifully designed, brand new bungalow located in the sought-after community of Glacier Ridge. With 2,433 square feet of professionally finished living space, this home offers a thoughtful blend of comfort, modern style, and practical design, making it well suited to a variety of lifestyles. Upon entry, the open-concept layout is immediately inviting, highlighted by soaring vaulted ceilings. The living, dining, and kitchen areas connect seamlessly to create a bright and welcoming environment ideal for both everyday living and entertaining. Expansive windows and nine-foot ceilings allow natural light to fill the main floor, while custom built-in wine cabinets add both elegance and functionality. The spacious dining area easily accommodates gatherings, and a dedicated main-floor office provides a quiet, private space for remote work or study. The kitchen is designed with attention to both aesthetics and efficiency. It features stainless steel appliances, expansive quartz countertops, and ample cabinetry. High-end details such as custom tile work, hardwood flooring, a premium performance stove, and waterfall-edge countertops elevate the space and make the kitchen a true focal point of the home. The primary bedroom offers a calm and comfortable retreat, complete with a spacious walk-in closet and a luxurious ensuite bathroom. The ensuite includes double quartz vanities and a tiled glass shower, creating a spa-inspired setting for everyday relaxation. The fully finished basement, with nine-foot ceilings, extends the living space significantly. It includes a large family or recreation room, two additional bedrooms, and a full bathroom, providing flexible options for guests, teens, or extended family. Outside, the private backyard backs directly onto green space and walking paths, offering a peaceful setting for summer barbecues, morning coffee, or quiet moments outdoors. Located in Glacier Ridge, one of Calgary’s newest and emerging communities, this home enjoys convenient access to schools, parks, shopping, and public transit, while still maintaining a strong sense of neighborhood connection. This is a rare opportunity to own an exceptional bungalow in a prime location. Contact your realtor today to arrange a private showing.
Property Details
Interior
Features
Main Floor
2pc Bathroom
4`11" x 4`11"4pc Ensuite bath
12`3" x 8`2"Dining Room
14`3" x 9`7"Foyer
7`7" x 12`5"Exterior
Features
Parking
Garage spaces 2
Garage type -
Other parking spaces 2
Total parking spaces 4
Property History
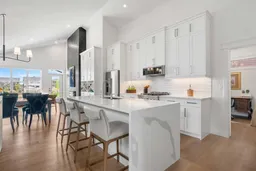 50
50