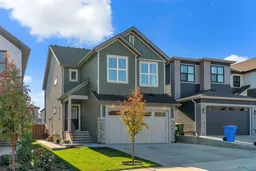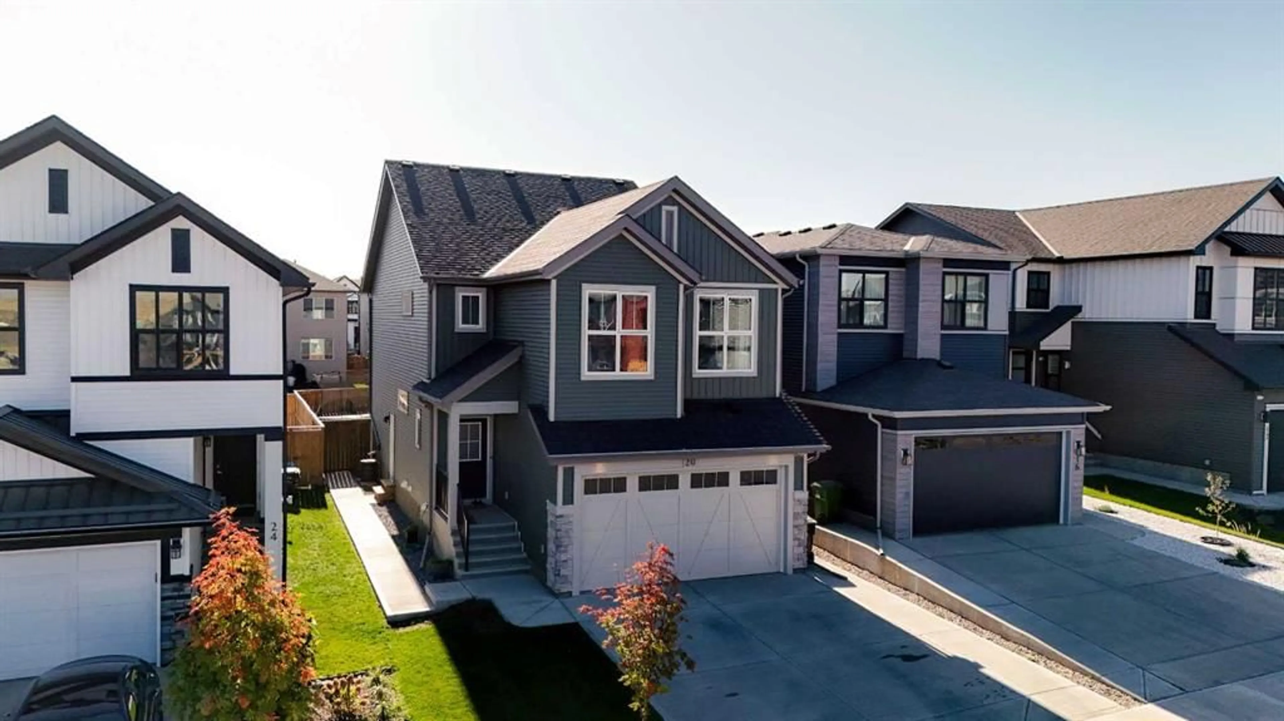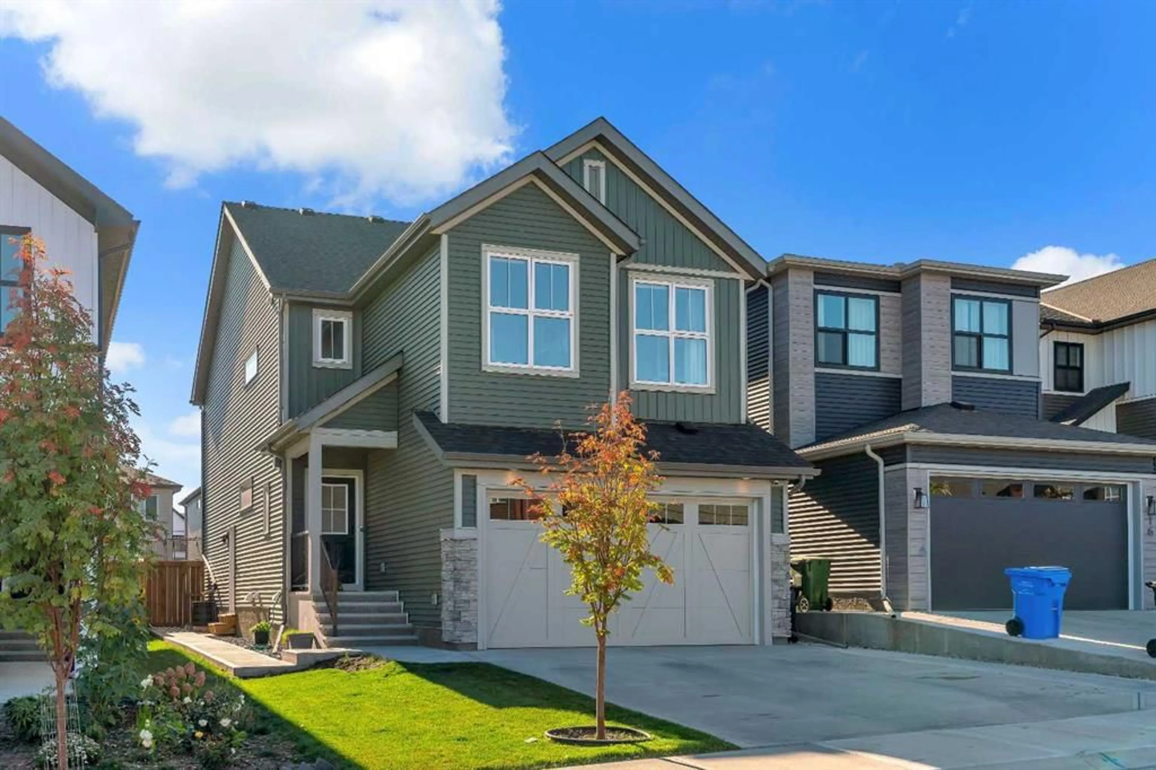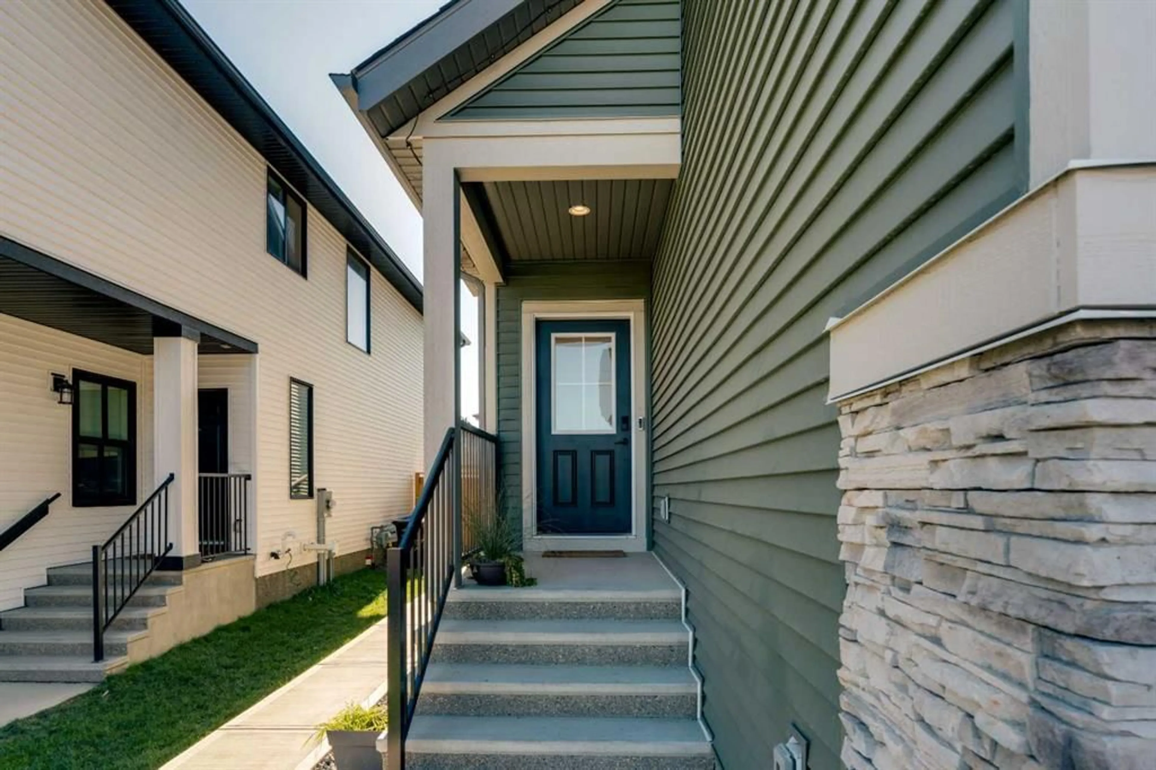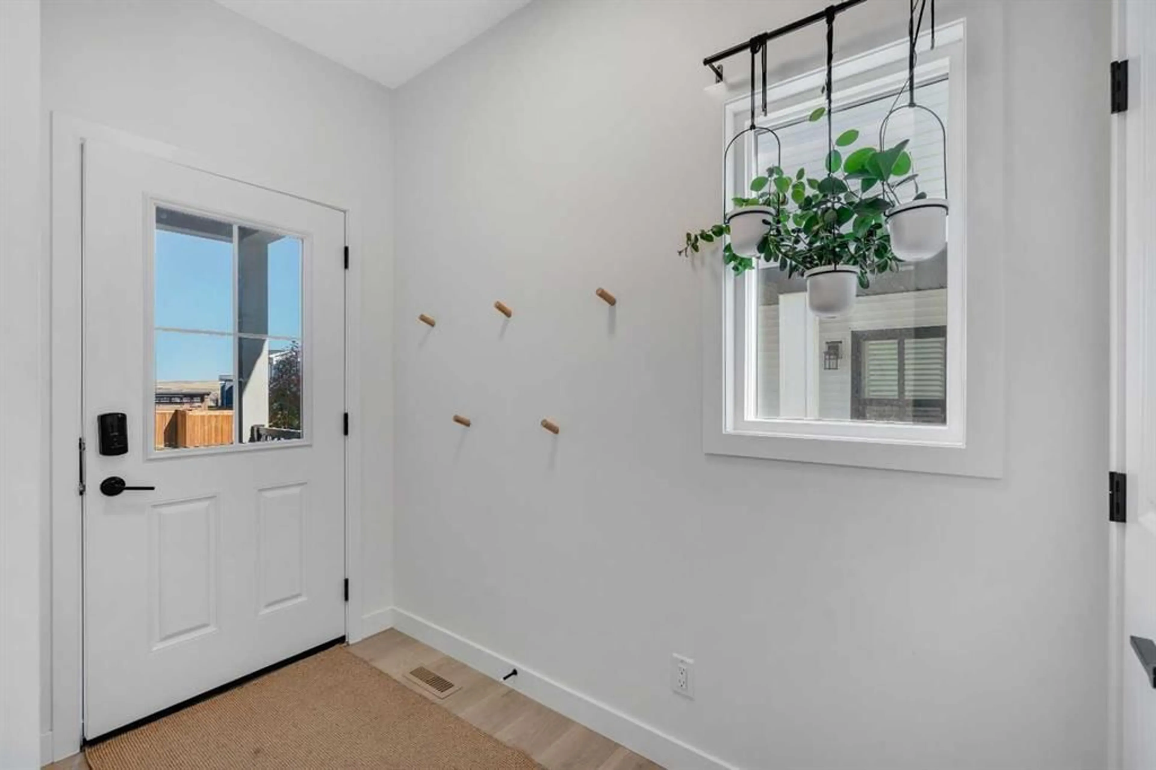20 Edith Cres, Calgary, Alberta T3R 2C3
Contact us about this property
Highlights
Estimated valueThis is the price Wahi expects this property to sell for.
The calculation is powered by our Instant Home Value Estimate, which uses current market and property price trends to estimate your home’s value with a 90% accuracy rate.Not available
Price/Sqft$448/sqft
Monthly cost
Open Calculator
Description
A family home, a true bonus room, and a fully legal suite, all in one address. 20 Edith Crescent NW in Glacier Ridge offers 4 bedrooms, 3.5 bathrooms, and a layout that works for real life. The main floor is anchored by an 18 foot open to below living room with oversized windows and a statement fireplace. The kitchen is a clear step above the typical spec package with two tone cabinetry to the ceiling, full height tile backsplash, chimney hood fan, gas range, built in microwave, and a large quartz island with seating for four. Upstairs, the plan makes sense for families and multi generational living. You get a proper bonus room, a primary bedroom with ensuite and walk in closet, two additional bedrooms, and a full 4 piece bathroom. Separate spaces upstairs and down means everyone can spread out without feeling disconnected. The fully legal basement suite adds flexibility. Use it as a mortgage helper, a private space for extended family, or a separate setup for guests. It has its own furnace and a private side entrance, plus an extended driveway and a poured concrete walkway that leads directly to the suite entrance. Outside, both the front and back yards are already finished, which is rare at this price point. Add 10 solar panels and 200 amp electrical service and you have a home that looks great, lives well, and gives you options long term.
Property Details
Interior
Features
Main Floor
Dining Room
9`6" x 11`4"2pc Bathroom
5`0" x 4`11"Den
13`0" x 8`5"Kitchen
14`0" x 13`3"Exterior
Features
Parking
Garage spaces 2
Garage type -
Other parking spaces 2
Total parking spaces 4
Property History
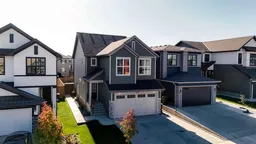 43
43