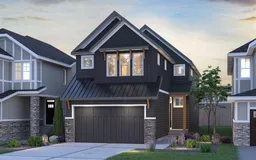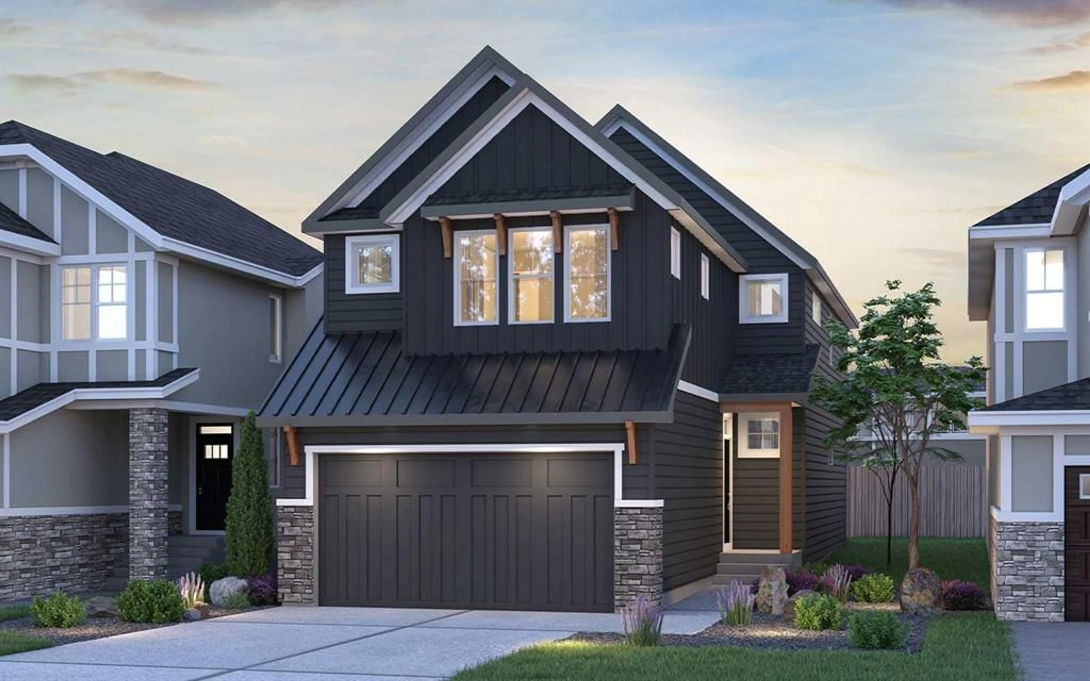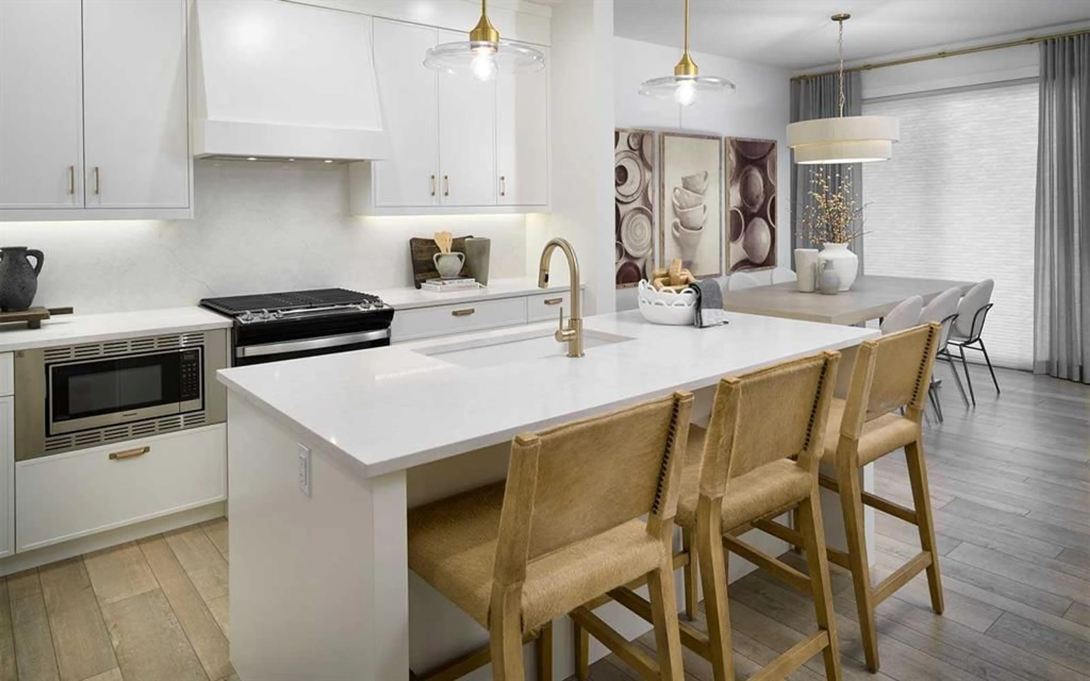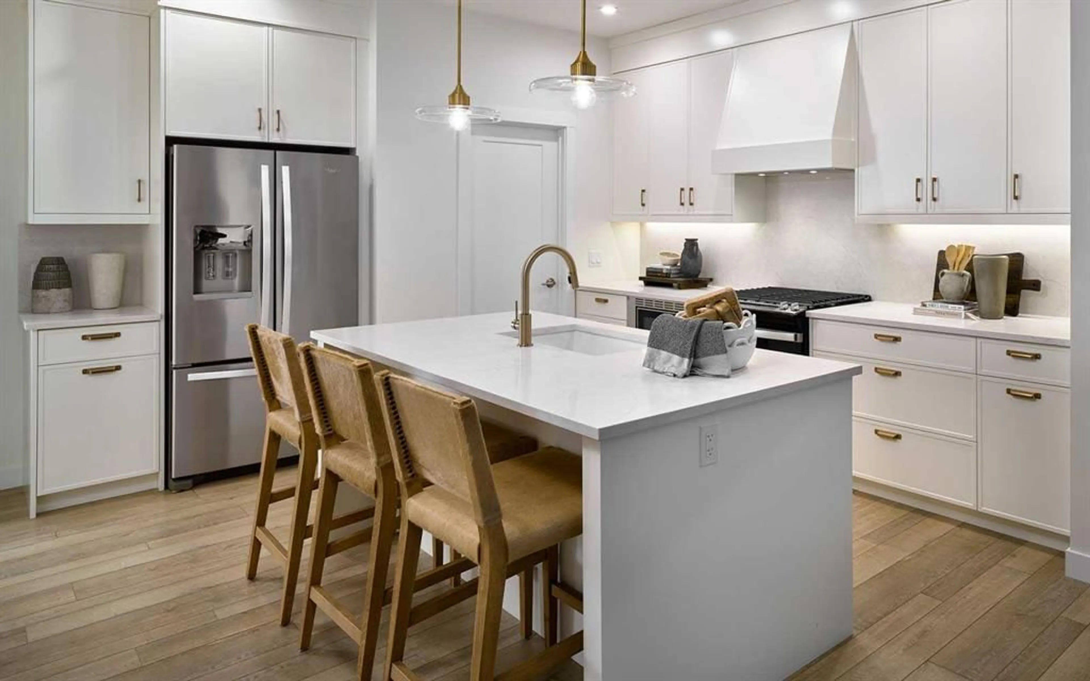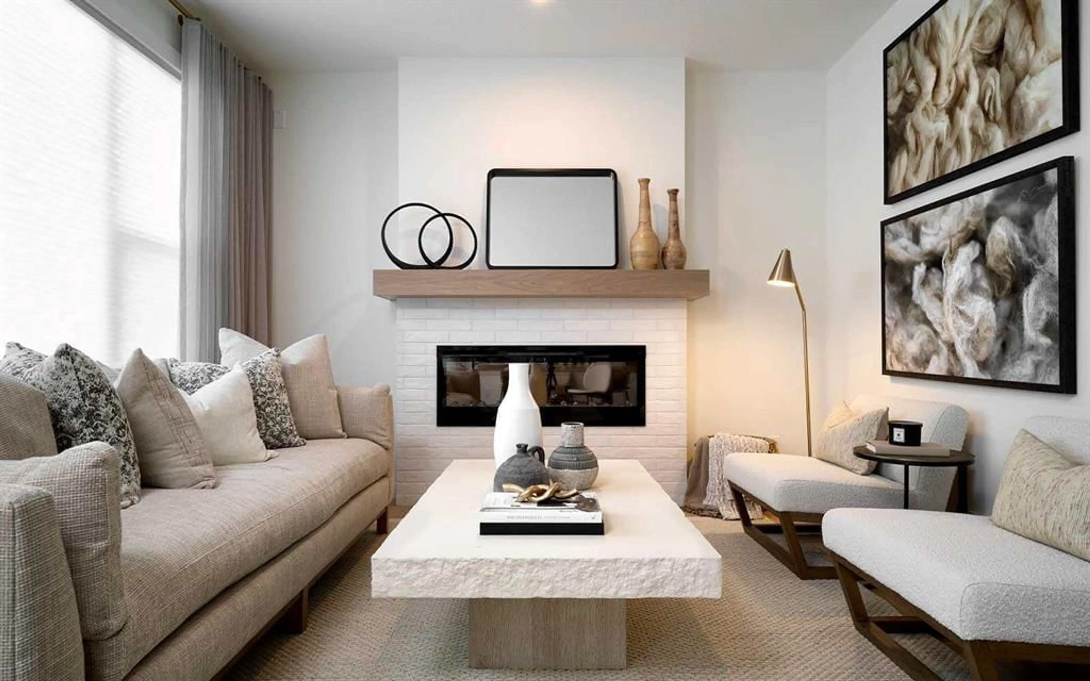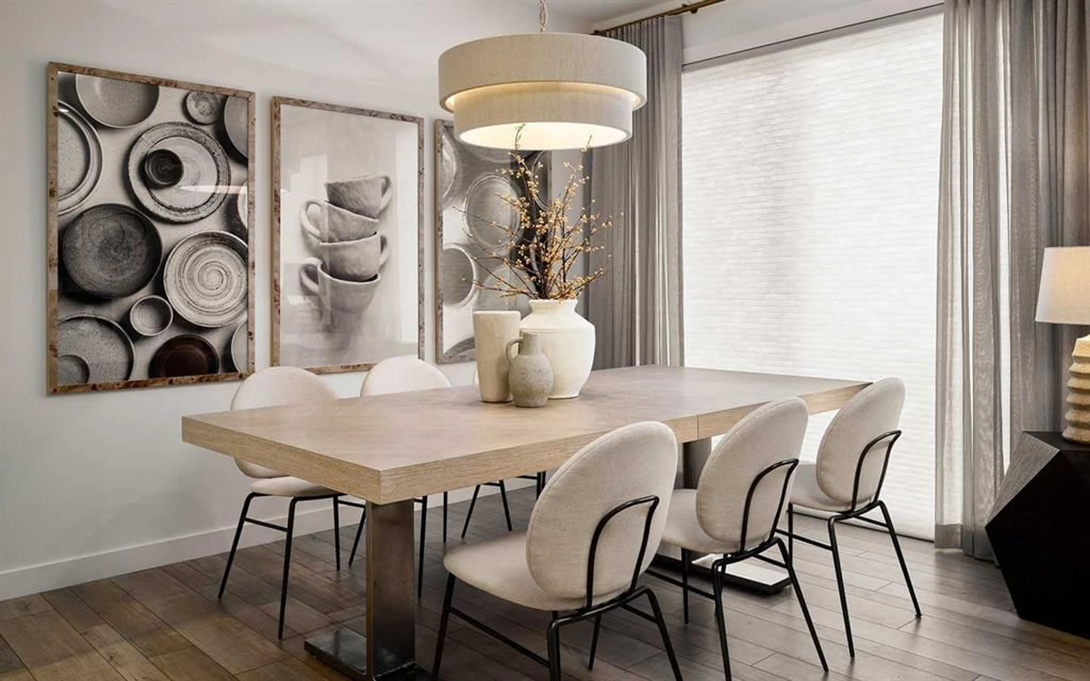199 Starling Pl, Calgary, Alberta T3P 2W2
Contact us about this property
Highlights
Estimated valueThis is the price Wahi expects this property to sell for.
The calculation is powered by our Instant Home Value Estimate, which uses current market and property price trends to estimate your home’s value with a 90% accuracy rate.Not available
Price/Sqft$366/sqft
Monthly cost
Open Calculator
Description
This stunning, brand-new ‘Purcell 24’ with a Farmhouse elevation built by Brookfield Residential has a fully developed walkout basement! Featuring 4 bedrooms (3 up, 1 down), 3.5 bathrooms, 3 living areas, a home office space, and nearly 2,900 square feet of developed living space! The bright and open main level features 9' ceilings and an open concept living space that is ideal for entertaining. The gourmet kitchen is complete with a chimney hood fan, built-in cooktop, microwave and oven, and a large island with additional seating. The kitchen overlooks the living and dining areas with walls of windows overlooking the backyard. The main living space is complete with a central fireplace and the dining area has large patio doors that lead to the 250ft2 deck that spans the width of the home and is complete with a gas line. Open railing leads to the second level where you'll find a central bonus room that is perfect for a TV room. The bonus space separates the primary suite and secondary bedrooms, providing optimal privacy for daily living. The primary suite is at the front of the home with larger windows allowing for natural light and it is complete with a 5 pc ensuite including dual sinks, soaker tub, walk-in tiled shower and a private water closet - in addition to the large walk-in closet. Two more large bedrooms, a full bathroom, linen closet and laundry room completes the second level. The professionally developed walkout basement flows with the same finish as the rest of the home - ensuring a seamless look throughout. The basement has 9' ceilings and features a large rec room, games area, bedroom, full bathroom and storage room. Ideal for those looking for more space, this fully developed home has ample space for a growing family. Builder warranty and Alberta New Home Warranty included with this new home. *Please note: Photos are from a show home model and are not an exact representation of the property for sale.
Property Details
Interior
Features
Upper Floor
Bedroom
10`0" x 13`6"4pc Bathroom
Laundry
Bonus Room
15`8" x 15`9"Exterior
Features
Parking
Garage spaces 2
Garage type -
Other parking spaces 2
Total parking spaces 4
Property History
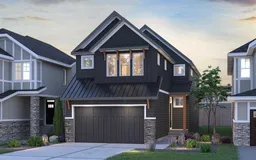 14
14