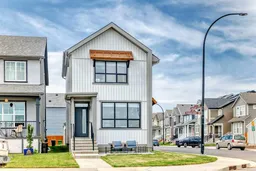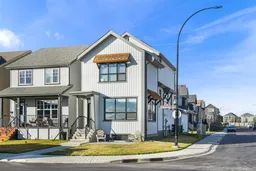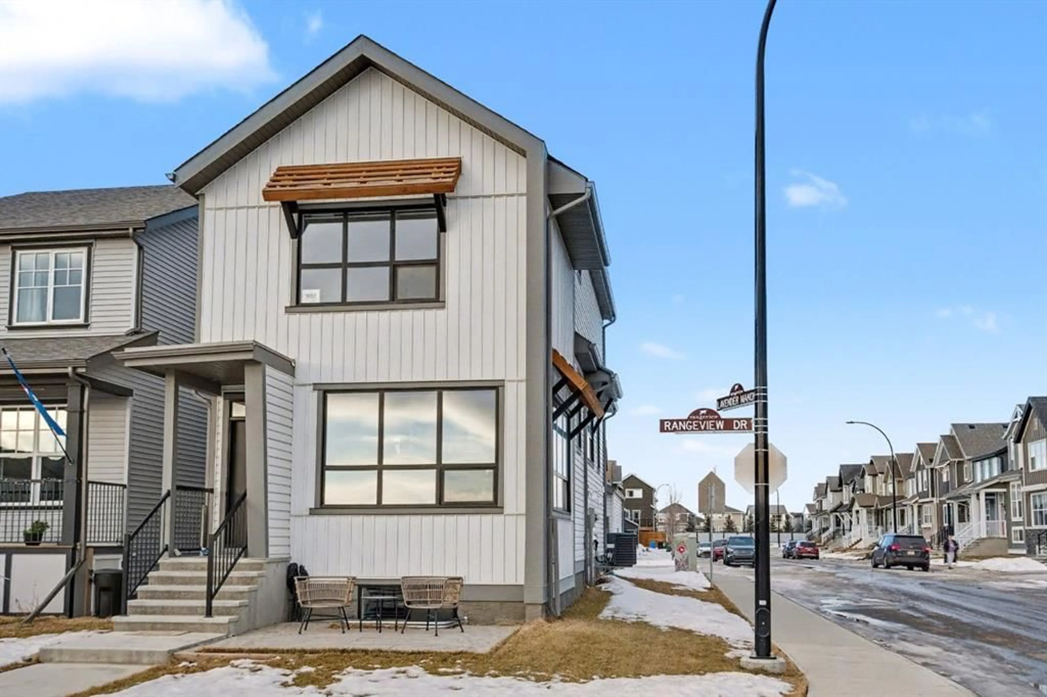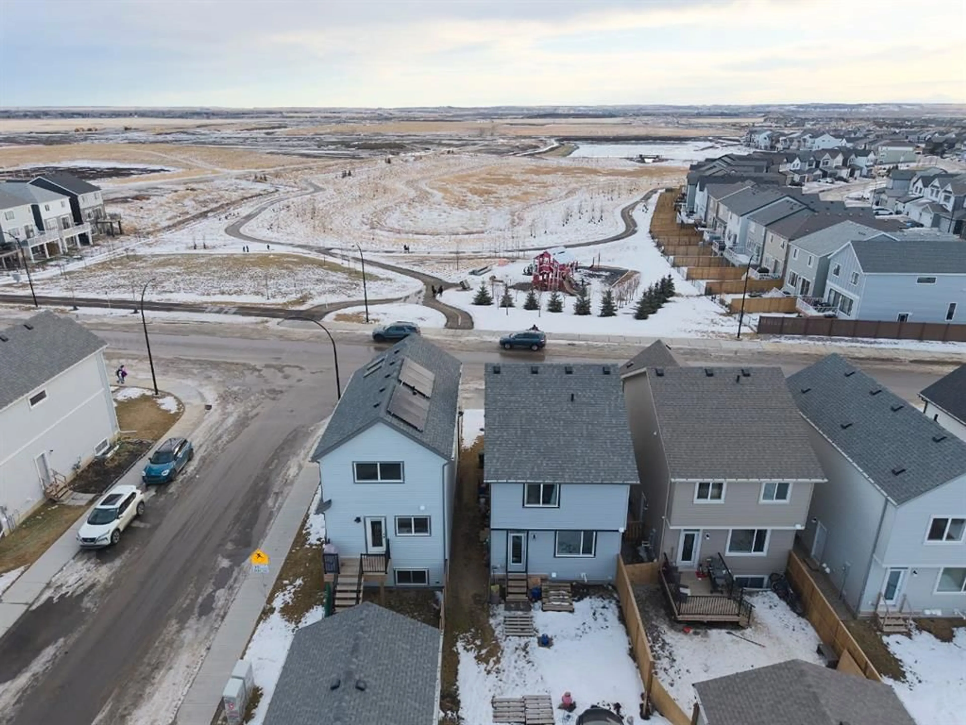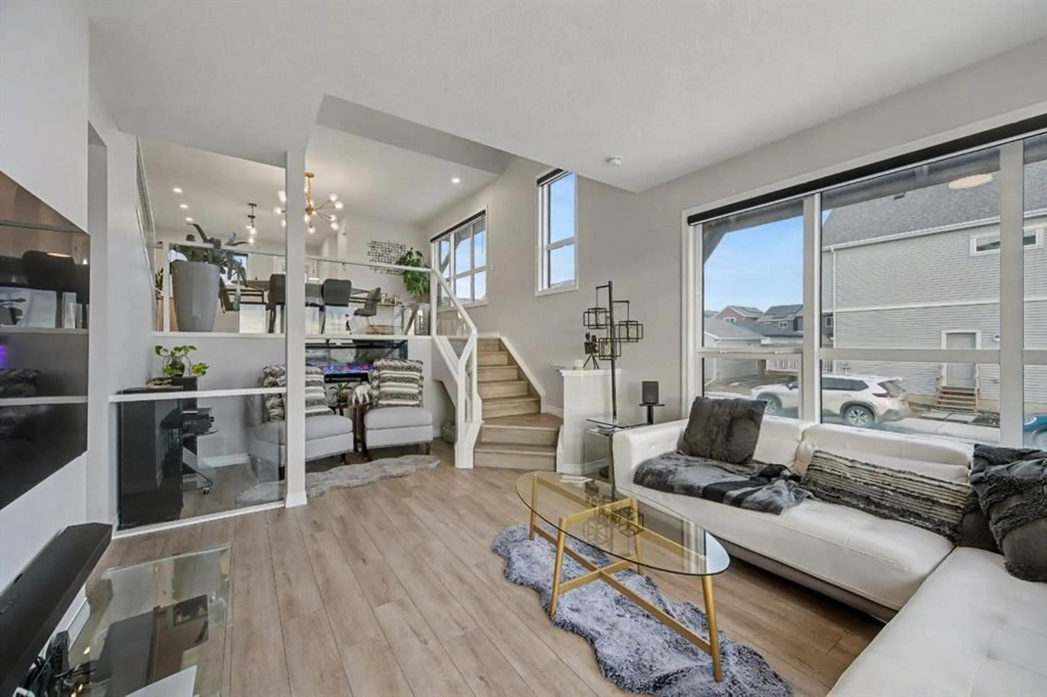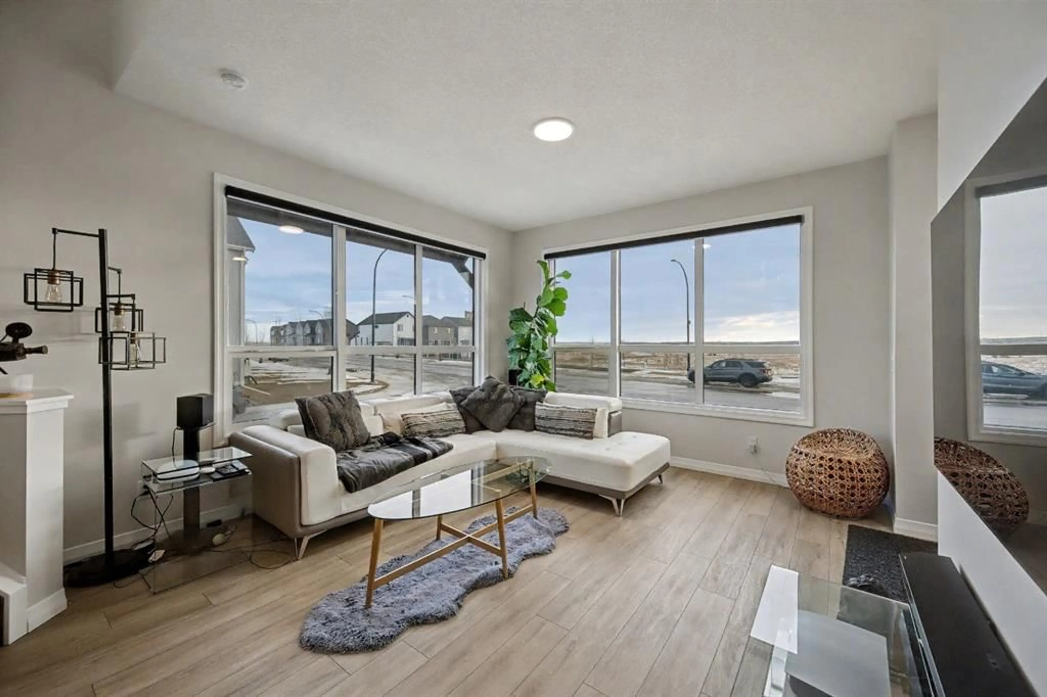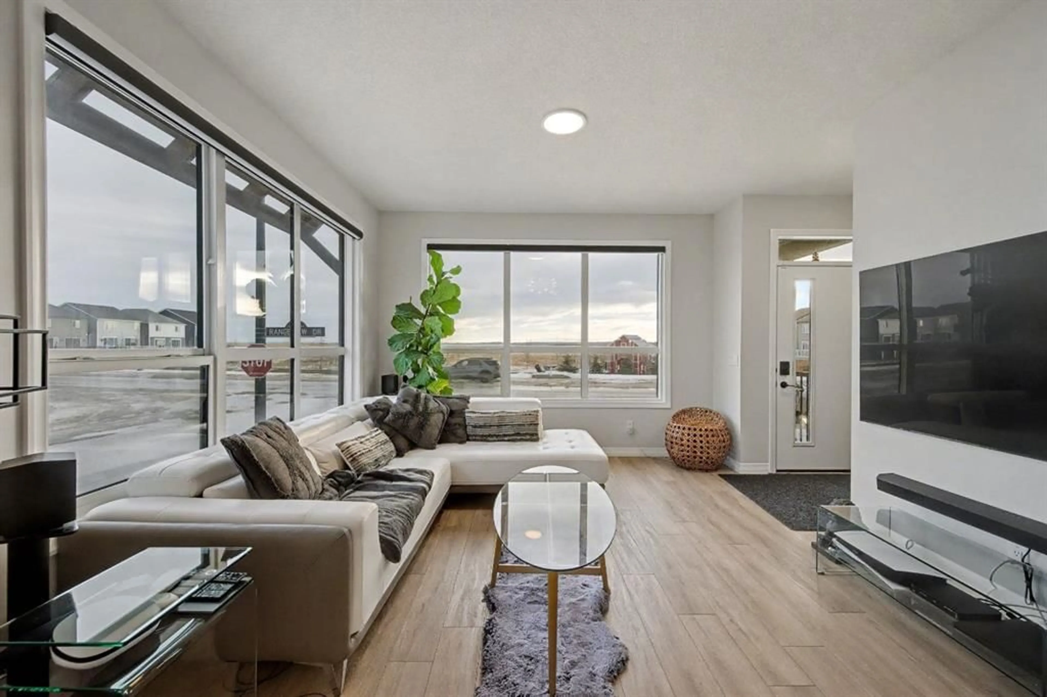1882 Rangeview Dr, Calgary, Alberta T2S 0C4
Contact us about this property
Highlights
Estimated valueThis is the price Wahi expects this property to sell for.
The calculation is powered by our Instant Home Value Estimate, which uses current market and property price trends to estimate your home’s value with a 90% accuracy rate.Not available
Price/Sqft$423/sqft
Monthly cost
Open Calculator
Description
You will LOVE this Absolutely STUNNING Jayman-built home that perfectly combines ELEGANCE, STYLE, and an OPEN CONCEPT layout—perfect for entertaining friends and family. This BEAUTIFUL, well-appointed home is loaded with UPGRADES and is ideally situated on a CORNER lot facing the park and wetlands. The GOURMET kitchen is a chef’s DREAM come true, featuring upgraded STAINLESS STEEL appliances, QUARTZ countertops, a pantry, a MASSIVE WATERFALL ISLAND, and a spacious dining area. The living room offers SOARING HIGH ceilings, a cozy FIREPLACE, custom glass railings, and tons of windows that allow an abundance of NATURAL LIGHT to flow through. Upstairs, you will find TWO primary bedrooms, each on their OWN level, complete with ENSUITES, as well as convenient UPPER-LEVEL LAUNDRY. The basement features 12’ and 8’ ceilings and a ROUGH-IN for a bathroom, offering endless potential. Enjoy CUSTOM, top-of-the-line, fully automated Hunter Douglas blinds throughout. Don’t miss out on this BEAUTIFUL home in sought-after Rangeview—voted 2024 Best New Community and known as a true Garden-to-Table neighbourhood. EXCELLENT LOCATION, close to shopping, South Health Campus, parks, schools, and major roadways. EXCEPTIONAL VALUE!
Upcoming Open House
Property Details
Interior
Features
Second Floor
2pc Bathroom
4`10" x 4`9"Dining Room
17`0" x 10`3"Kitchen
11`10" x 11`4"4pc Ensuite bath
4`11" x 7`8"Exterior
Features
Parking
Garage spaces 2
Garage type -
Other parking spaces 0
Total parking spaces 2
Property History
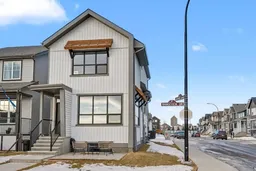 33
33