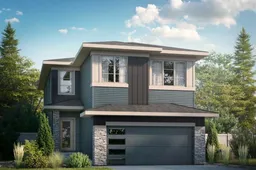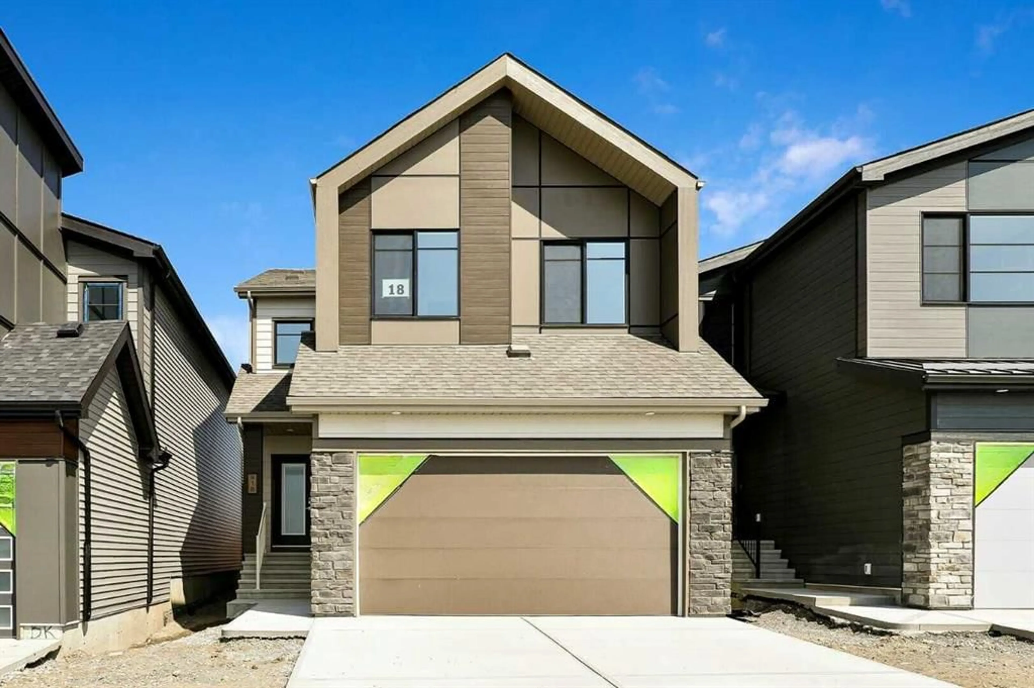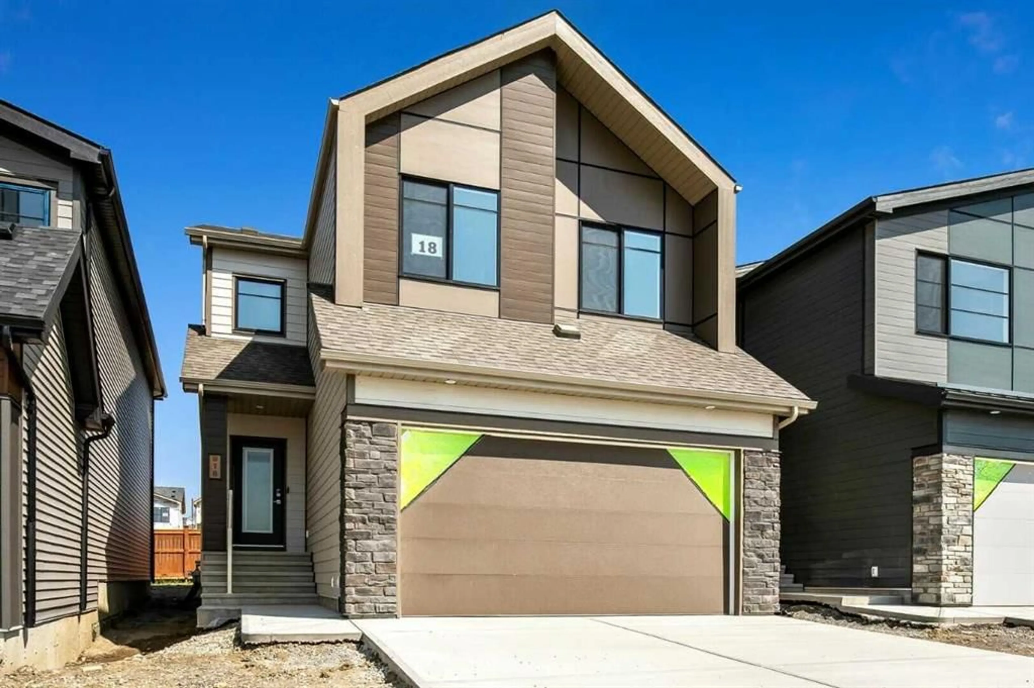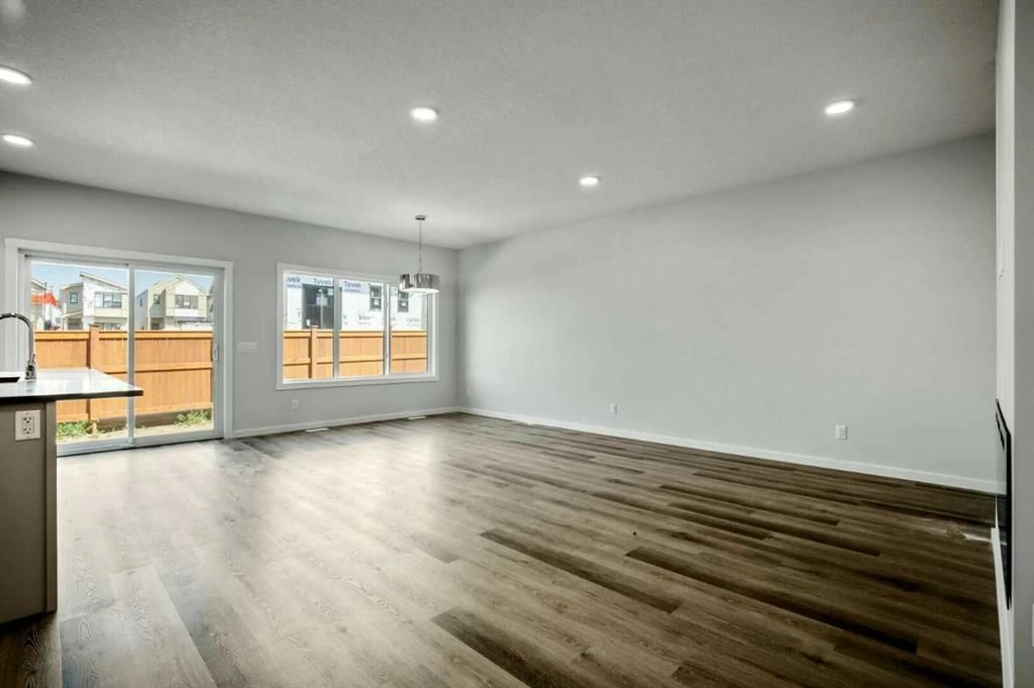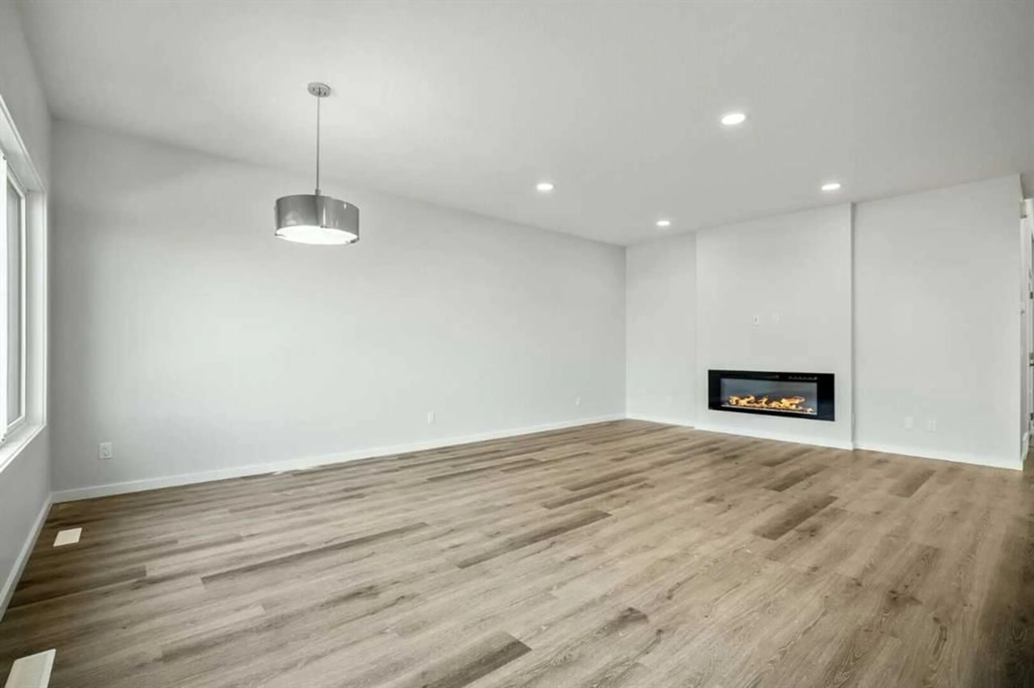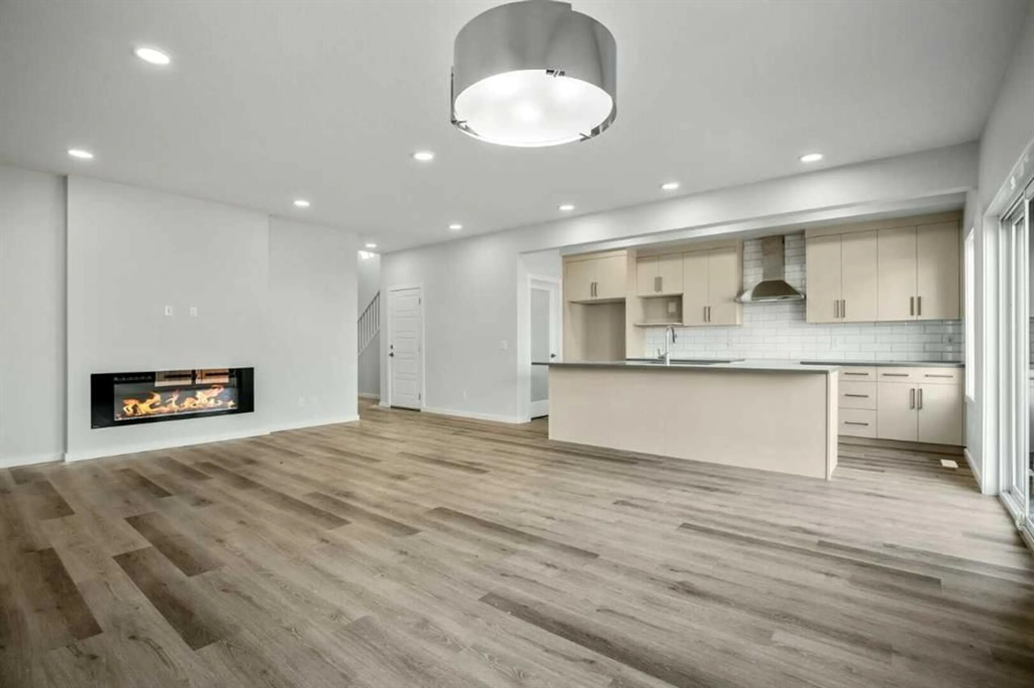18 Heartwood Villas, Calgary, Alberta T3M 2K1
Contact us about this property
Highlights
Estimated valueThis is the price Wahi expects this property to sell for.
The calculation is powered by our Instant Home Value Estimate, which uses current market and property price trends to estimate your home’s value with a 90% accuracy rate.Not available
Price/Sqft$315/sqft
Monthly cost
Open Calculator
Description
Stunning home with separate side entry—perfect for future basement development! Step into a grand open-to-above foyer with 9’ knockdown ceilings and an abundance of natural light. Main floor includes a flex room ideal for office or guests. The chef’s kitchen features ceiling-height cabinets, soft-close drawers, chimney hood fan & premium finishes. Upstairs, relax in the luxurious 5-piece ensuite with dual sinks & tiled shower. Elegant metal spindle railings, added windows, and quality upgrades throughout. Enjoy Smart Home Tech for thermostat, door lock & video doorbell. Plus, 9’ foundation height in the basement offers exceptional future potential. A rare blend of style, function & flexibility.
Property Details
Interior
Features
Upper Floor
Bedroom
9`4" x 11`6"Bedroom
9`4" x 11`6"4pc Bathroom
0`0" x 0`0"Bonus Room
14`5" x 13`5"Exterior
Parking
Garage spaces 2
Garage type -
Other parking spaces 2
Total parking spaces 4
Property History
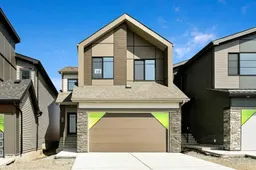 18
18