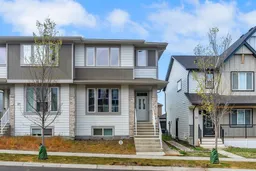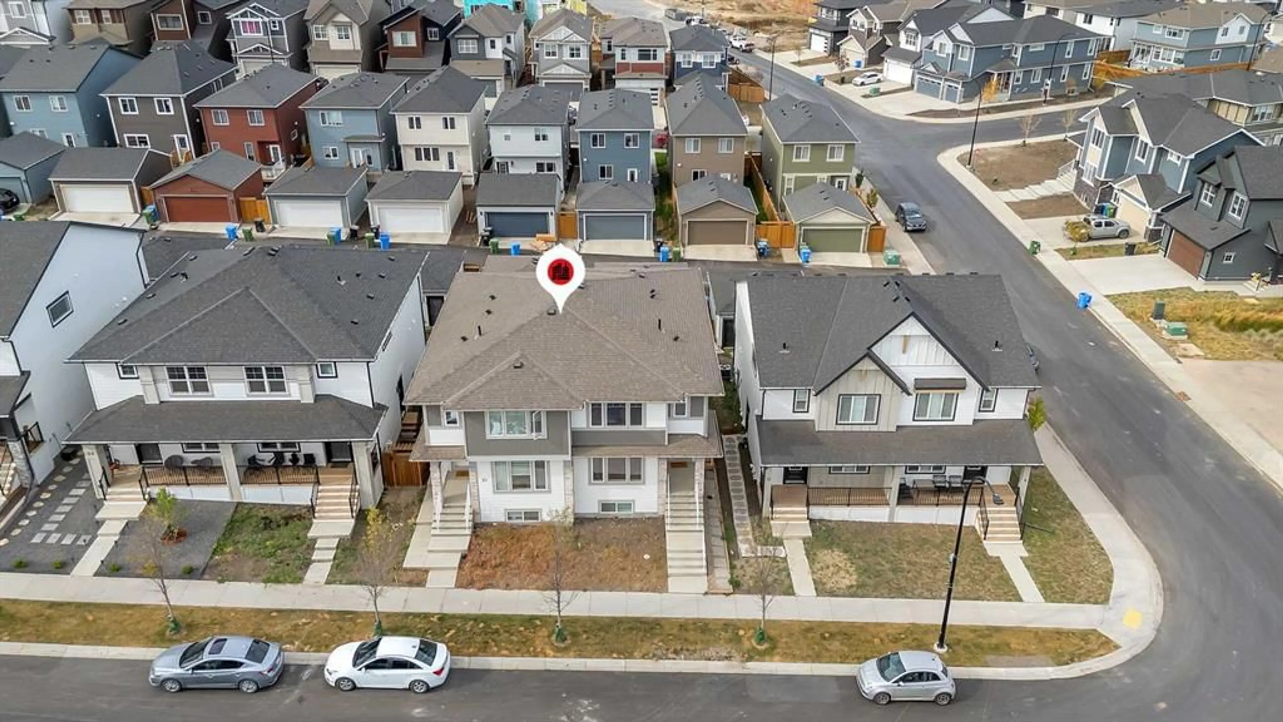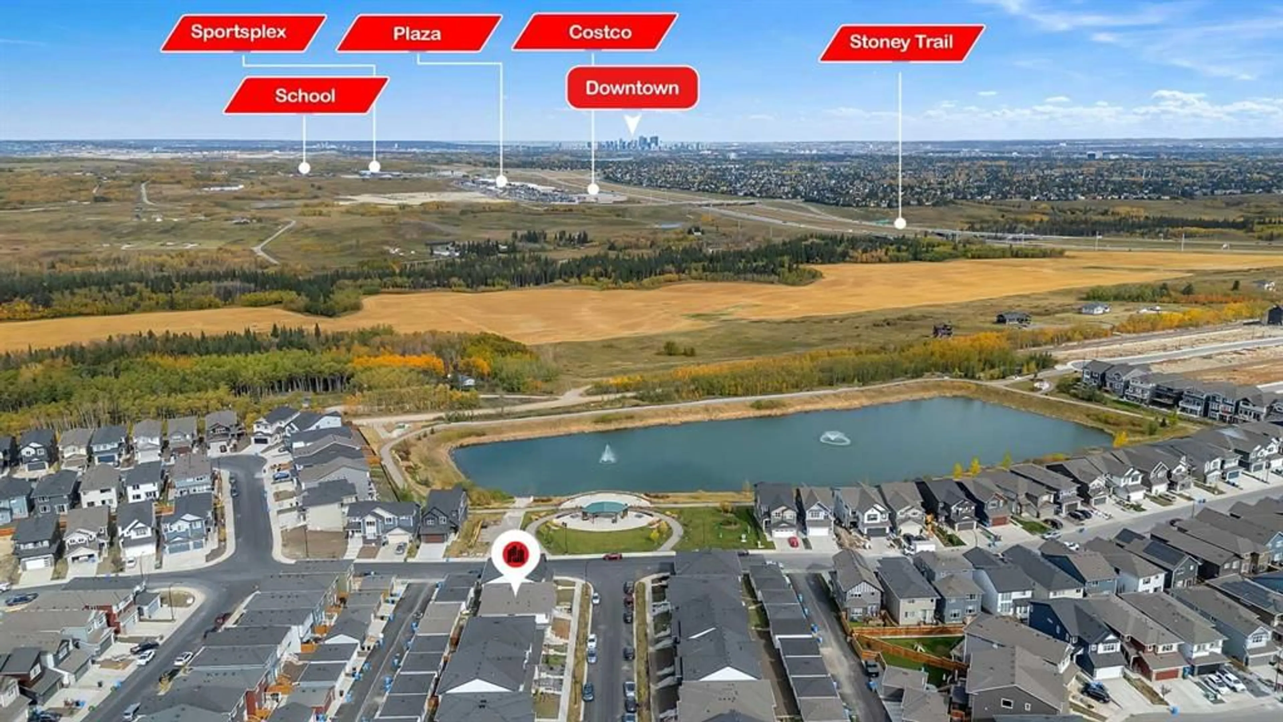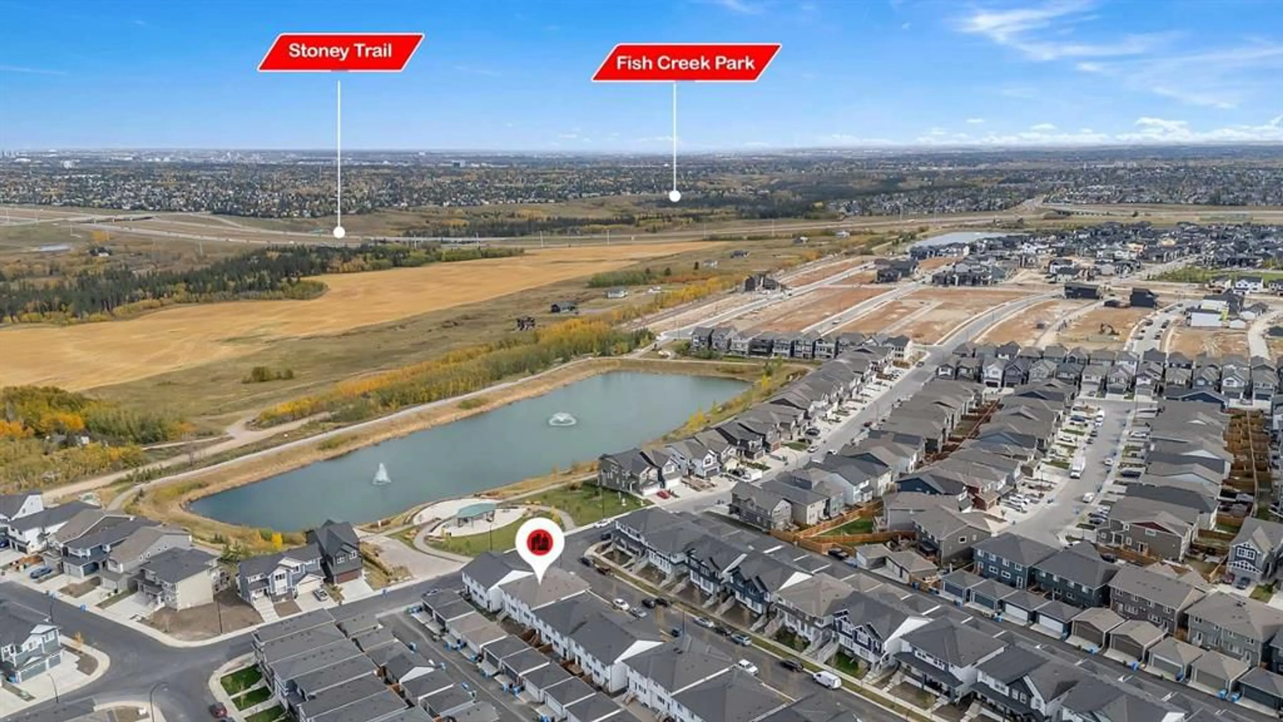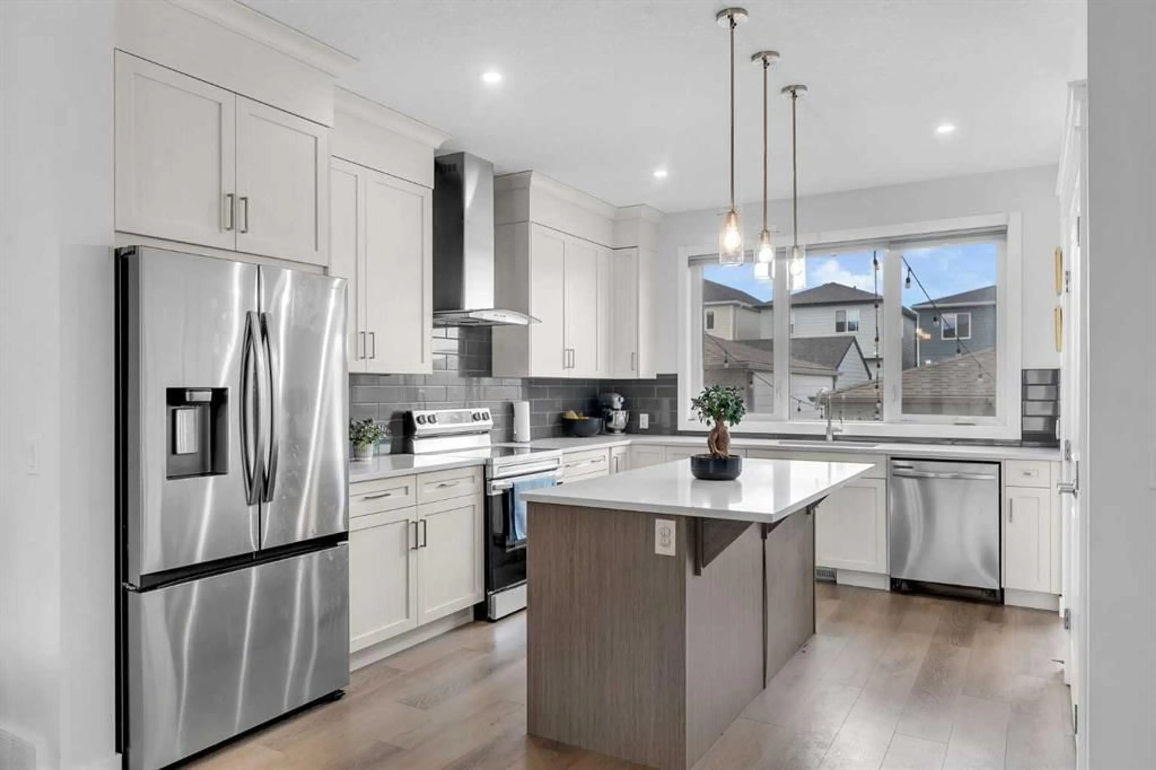17 Veranda Blvd, Calgary, Alberta T2Y0N5
Contact us about this property
Highlights
Estimated valueThis is the price Wahi expects this property to sell for.
The calculation is powered by our Instant Home Value Estimate, which uses current market and property price trends to estimate your home’s value with a 90% accuracy rate.Not available
Price/Sqft$382/sqft
Monthly cost
Open Calculator
Description
Welcome to Vermilion in Alpine Park — one of Calgary’s new and stunning SW communities! This thoughtfully designed home offers the perfect blend of style, space, and functionality, making it an ideal choice for families, investors, or multi-generational living. Upstairs, you’ll find three spacious bedrooms, a generously sized bonus room, and an open-concept main living area filled with character and charm. The seamless layout is perfect for entertaining, while the modern finishes create a warm and inviting atmosphere. Downstairs, the 2-bedroom Legal Suite is a true highlight—complete with its own dedicated furnace for independent heat control, making it an excellent rental opportunity or private living space. The home also features Hardie board siding, a double garage for secure parking and storage, and was built in 2024, meaning it is still under warranty for peace of mind. Perfectly located just a 20-minute drive to downtown, this property sits steps from a pond and park, offering stunning views of the mountains, Fish Creek Park, and downtown Calgary. Enjoy the convenience of walkable amenities right outside your door, including a scenic storm pond, playgrounds, parks, gathering areas, and pathways. Plus, you’ll have quick access to Stoney Trail, making commuting and daily errands effortless. Whether you’re searching for your forever home or a smart investment property, this is truly a must-see home that checks all the boxes!
Property Details
Interior
Features
Main Floor
Living Room
14`11" x 12`11"Dining Room
11`6" x 14`8"Kitchen
14`7" x 12`5"2pc Bathroom
4`8" x 4`11"Exterior
Features
Parking
Garage spaces 2
Garage type -
Other parking spaces 0
Total parking spaces 2
Property History
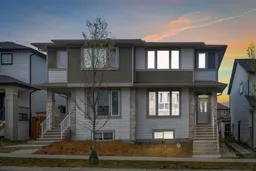 26
26