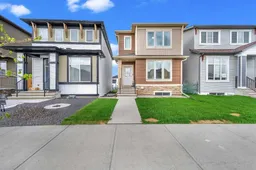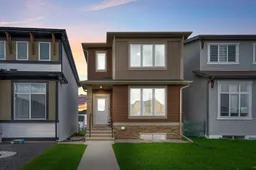Welcome to Charming 6-Bedroom Home with Legal 2-Bedroom Basement suite & .Ideal for First-Time Buyers and Investors! This exquisite residence boasts 6 SPACIOUS BEDROOMS AND 4.5 LUXURIOUS BATHOOMS ACROSS 1792.59 SQ FT of meticulously designed living space. A perfect combo for first-time homebuyers and savvy investors alike! This property features a spacious layout including one bedroom with an attached bathroom on the main floor, ideal for guests, in-laws, or multi-generational living. Imagine entertaining in the airy living room and elegant dining area on the main floor, complete with a convenient bedroom and 3-piece bath. The gourmet kitchen is a culinary haven, featuring sleek modern cabinetry, top-of-the-line stainless steel appliances, and abundant counter space. Main floor has an additional half washroom. Upstairs, discover three generously sized bedrooms, including a serene primary suite with a walk-in closet and a private ensuite, plus two additional bedrooms sharing a full bathroom. Unlock even more potential with the FULLY LEGAL BASEMENT SUITE, offering two bedrooms and a 3-piece bath with a separate entrance – perfect for guests or generating rental income. Enjoy an unbeatable location with effortless access to Stoney Trail, lush parks, premier shopping destinations, and the South Health Campus. Whether you envision a vibrant family life or a savvy investment, this exceptional property offers it all. Sitting on an extraordinarily large lot, the possibilities are endless – enjoy gardening, entertaining, or even future expansion. A legal 2-bedroom basement apartment with a separate entrance, offering rental income potential from day one to help cover a major portion of your mortgage. An exceptional investment opportunity offering consistent rental income & long-term growth potential. Don't wait – book your private showing today and experience the lifestyle you deserve!
Inclusions: Dishwasher,Electric Range,Microwave,Microwave Hood Fan,Refrigerator,Washer/Dryer
 49
49



