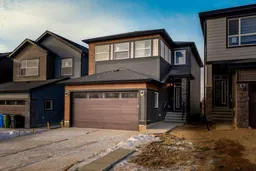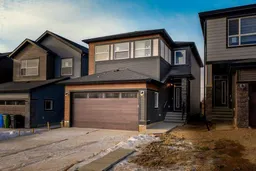Brand New 3-Bedroom Front Garage Home in Homestead Welcome to this stunning, never-lived-in home in the sought-after community of Homestead. This thoughtfully designed property offers a perfect balance of modern elegance and practicality, making it an ideal choice for families and professionals alike. Key Features: Spacious Living Area: Enjoy 1,940 sq. ft. of beautifully crafted living space, designed with comfort and functionality in mind. Three Bedrooms: The upper level boasts 3 generously sized bedrooms, including a private master retreat. Modern Washrooms: Two full bathrooms on the upper level, including a luxurious master ensuite, and a convenient half bathroom on the main floor. Mudroom: A practical mudroom on the main floor offers added convenience for busy households. Unfinished Basement: 650 sq. ft. of untapped potential with a separate entry, ready to be transformed into a Legal suite, recreation area, or additional living space. Front Garage: A spacious attached garage adds convenience and protection from the elements. Located in the vibrant community of Homestead, this brand-new home provides easy access to schools, parks, shopping, and major roadways. With its modern design and versatile layout, this home is ready to meet your needs. Don't miss this opportunity—schedule your showing today and envision the possibilities!
Inclusions: Dishwasher,Microwave,Range Hood,Refrigerator,Washer/Dryer
 30
30



