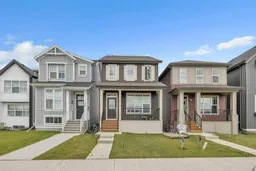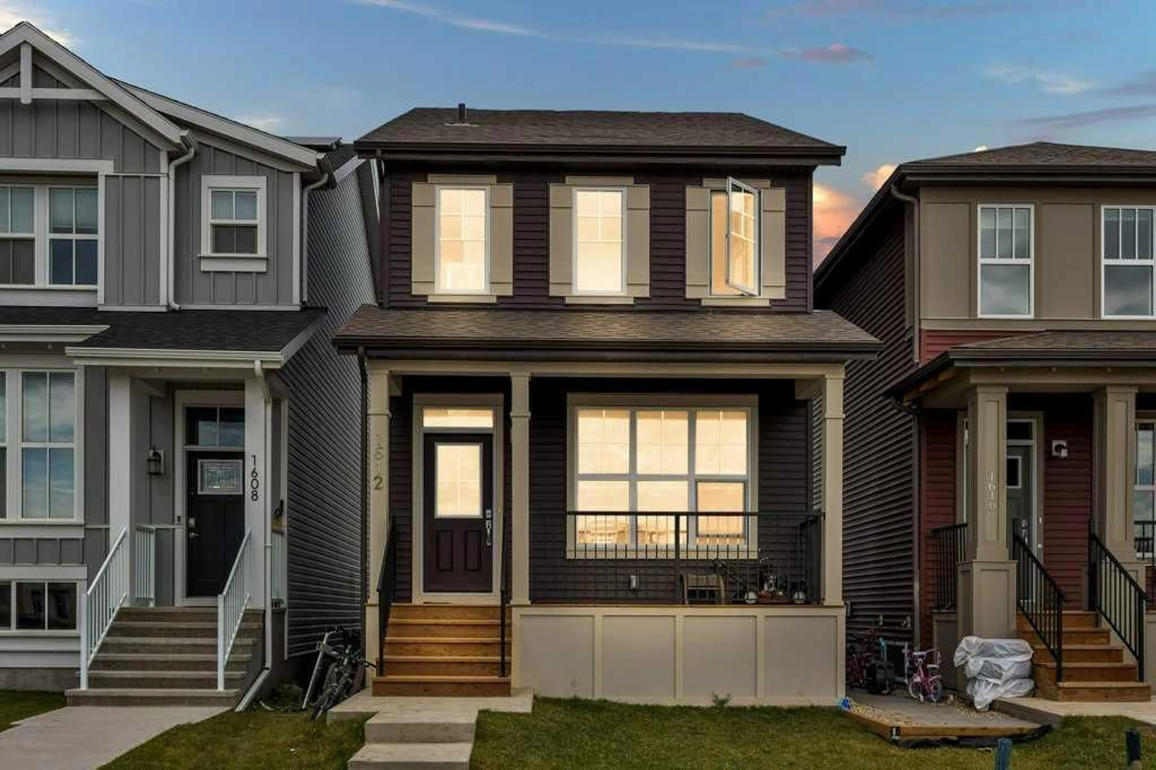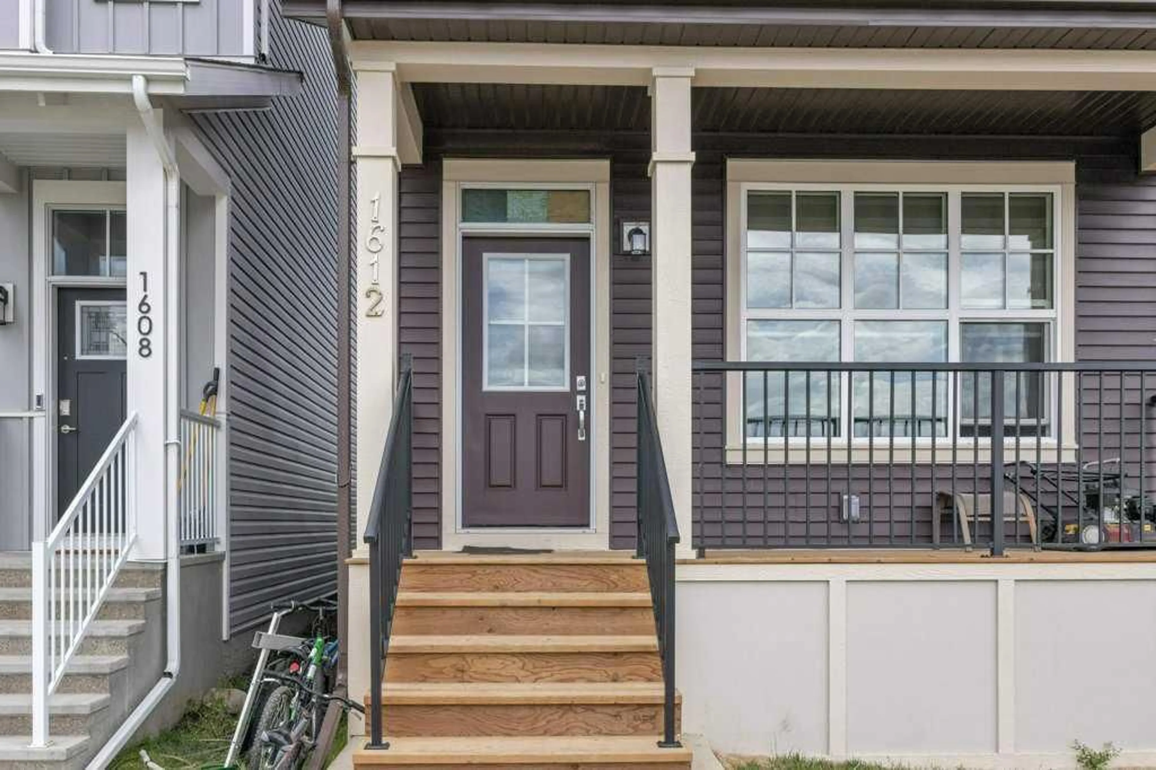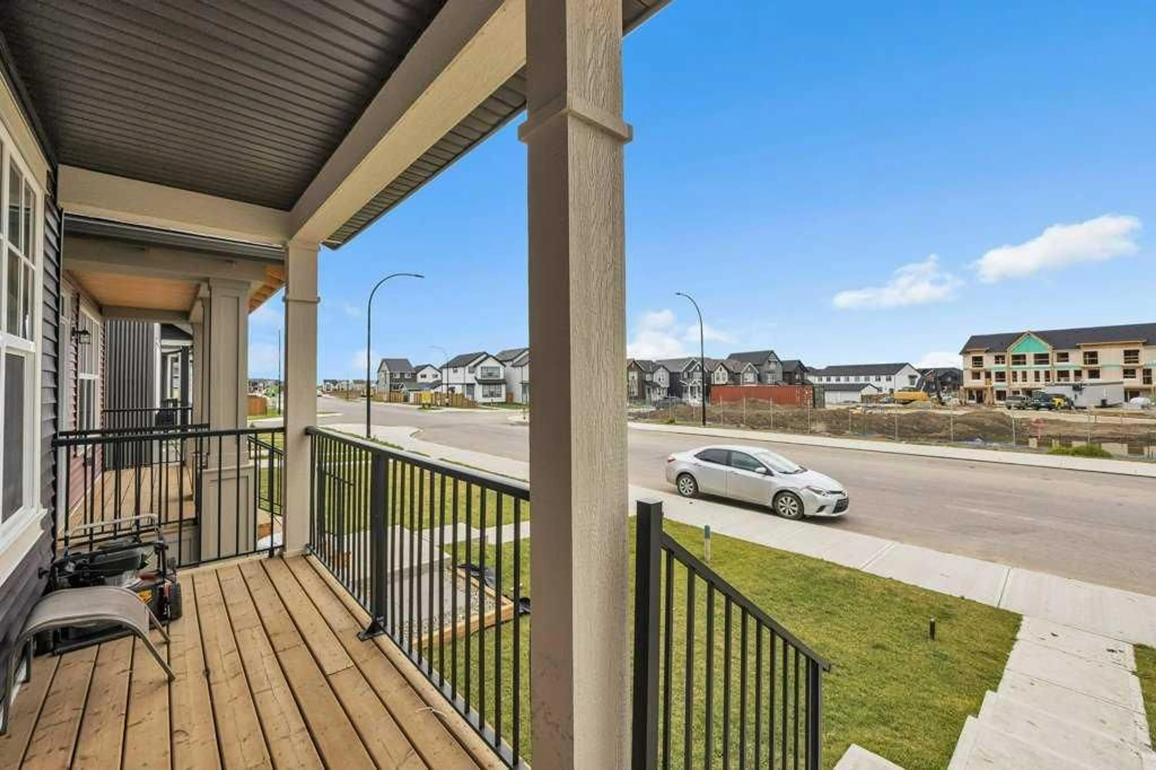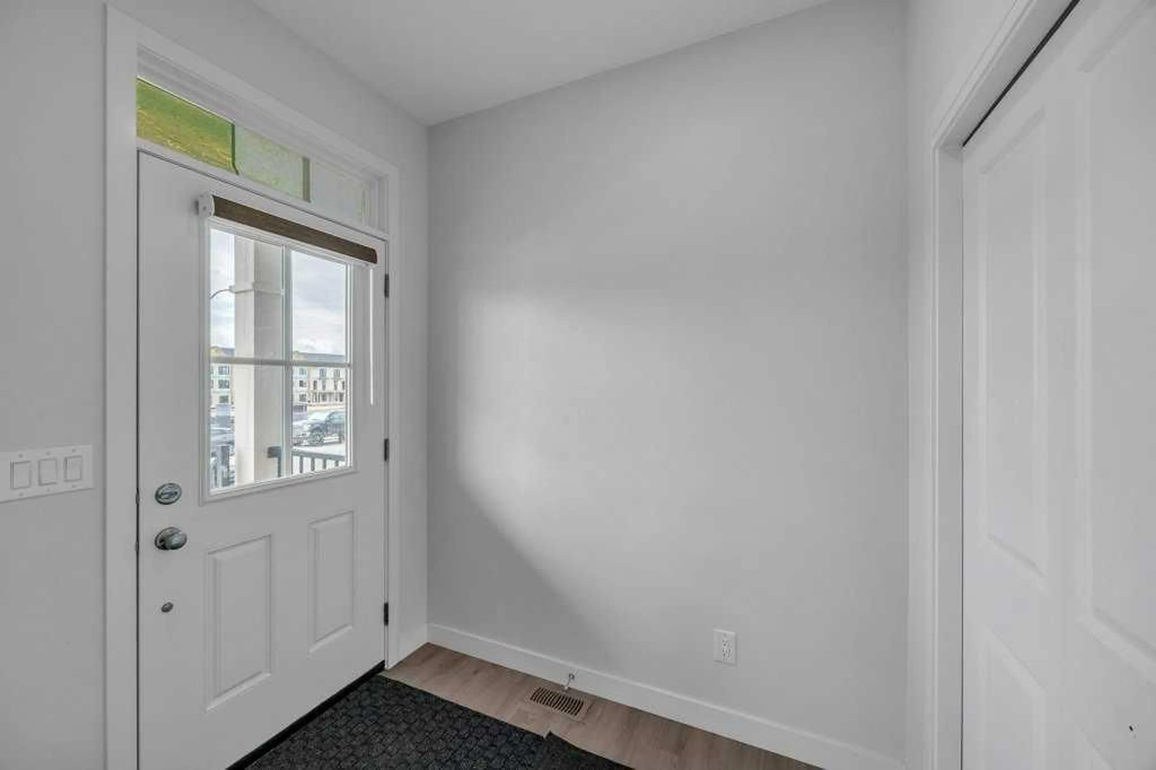1612 Rangeview Dr, Calgary, Alberta T3S 0K1
Contact us about this property
Highlights
Estimated valueThis is the price Wahi expects this property to sell for.
The calculation is powered by our Instant Home Value Estimate, which uses current market and property price trends to estimate your home’s value with a 90% accuracy rate.Not available
Price/Sqft$422/sqft
Monthly cost
Open Calculator
Description
Discover this stunning, extensively upgraded new-build 1,539 sq. ft. single-family lane home in the vibrant, up-and-coming Rangeview garden-to-table community with future parks, playgrounds, schools, and community gardens — featuring a FRONT PORCH, SIDE ENTRANCE, MAIN-FLOOR SMALL OFFICE, LVP on main and upper floors, an elevated kitchen with large center island and flush eating bar, stainless steel appliances and slide-in smooth-top range flowing to a dining area and bright Great Room, plus a den, MAIN-FLOOR BONUS AREA, 3 bedrooms, 2.5 bathrooms, a generous upstairs BONUS ROOM, primary suite with walk-in closet and 4-piece ensuite, convenient second-floor laundry, lower level with side entrance, large window and 3-piece rough-in ready for customization, and a fully permitted legal basement suite with 2 bedrooms, full bathroom, complete kitchen, separate laundry and private living room — all minutes from South Campus Hospital, the YMCA, shopping, dining, entertainment and more.
Property Details
Interior
Features
Main Floor
2pc Bathroom
4`9" x 4`8"Dining Room
12`7" x 14`5"Kitchen
10`9" x 10`0"Living Room
11`7" x 16`7"Exterior
Features
Parking
Garage spaces -
Garage type -
Total parking spaces 2
Property History
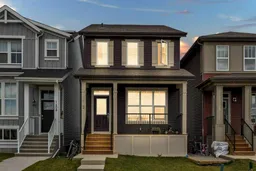 46
46