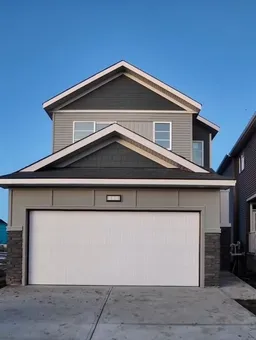Welcome to 160 Lewiston Drive, where luxury meets functionality in this 2,200 sq. ft. masterpiece by McKee Homes, Airdrie’s premier award-winning builder. Now, McKee Homes is offering its stunning homes in Lewiston, North Calgary’s newest community!
Step inside and experience a thoughtfully designed layout perfect for modern living. The main floor features a unique and versatile design, including a flex room that can serve as a home office or extra bedroom, plus a full bathroom for added convenience. The heart of the home is a chef-inspired kitchen with ceiling-height cabinetry, premium stainless steel appliances, and sleek finishes. The living area boasts a striking gas fireplace with floor-to-ceiling tile, creating an inviting and stylish focal point for gatherings.
Upstairs, you’ll find three spacious bedrooms including a uxurious master suite with a spa-inspired ensuite featuring dual sinks, a walk-in shower, and a private water closet. The large walk-in closet provides ample storage. A central bonus room offers endless possibilities—whether as a media room, playroom, or hobby space. Plus, the convenient upper-floor laundry makes everyday chores a breeze.
The basement is ready for your vision, with 9-foot ceilings, a separate side entrance, and rough-ins for future development—ideal for a future legal suite (with city permits), home gym, or additional living space.
Located in Lewiston, North Calgary’s highly anticipated new community, this home offers tranquillity and accessibility. With quick access to Stoney Trail, commuting anywhere in Calgary is effortless, and you're just minutes from shopping, dining, and top amenities.
Don’t miss this incredible opportunity—schedule your private tour today!
Inclusions: Dishwasher,Electric Stove,Garage Control(s),Microwave,Range Hood,Refrigerator
 37
37


