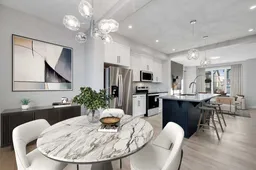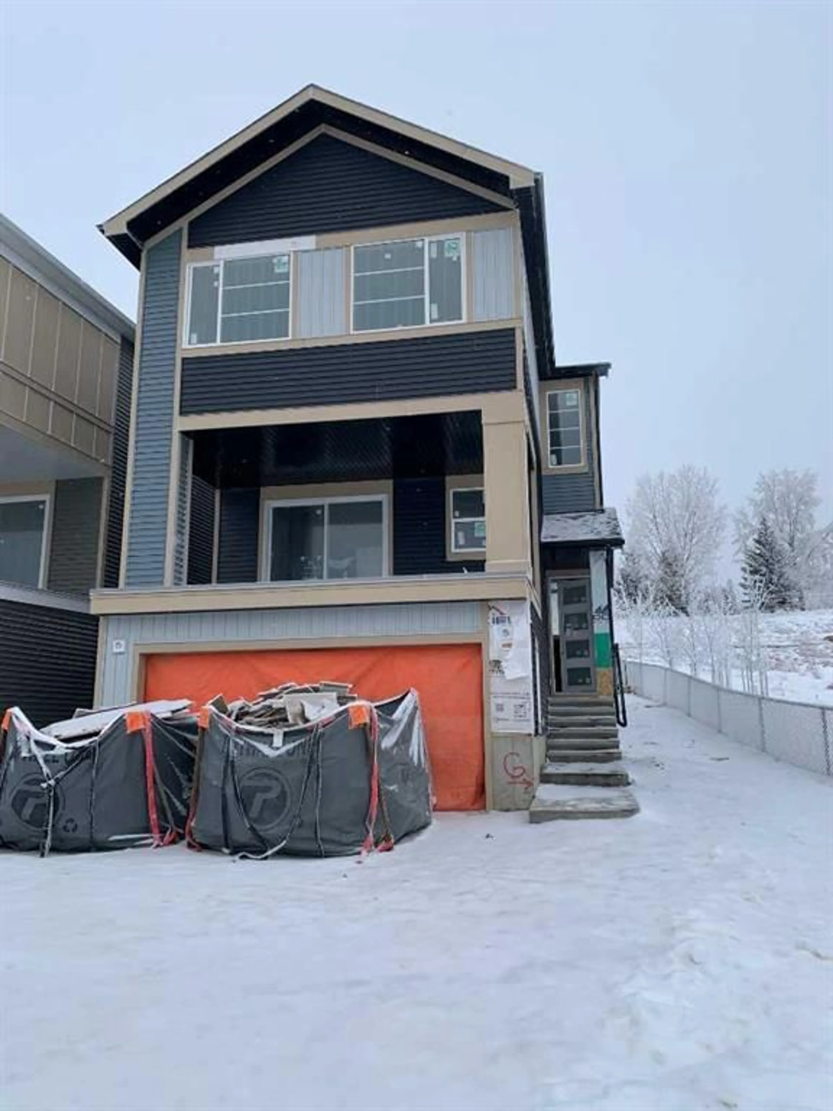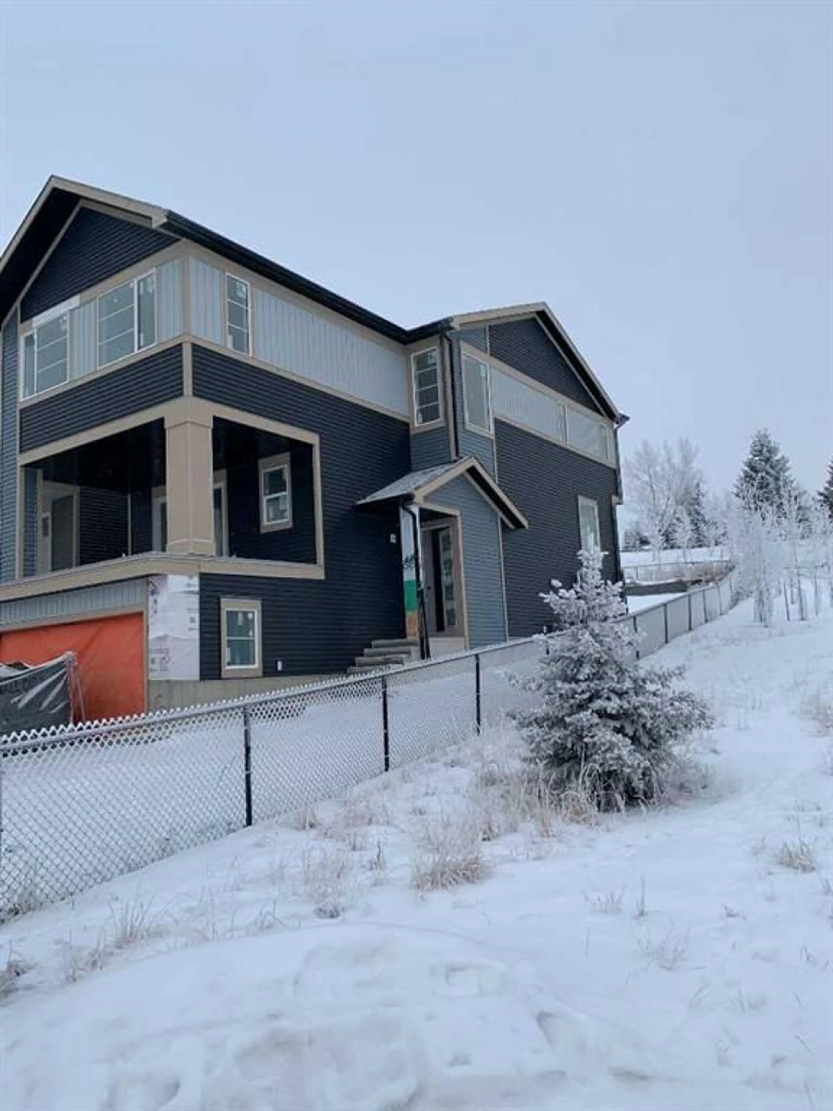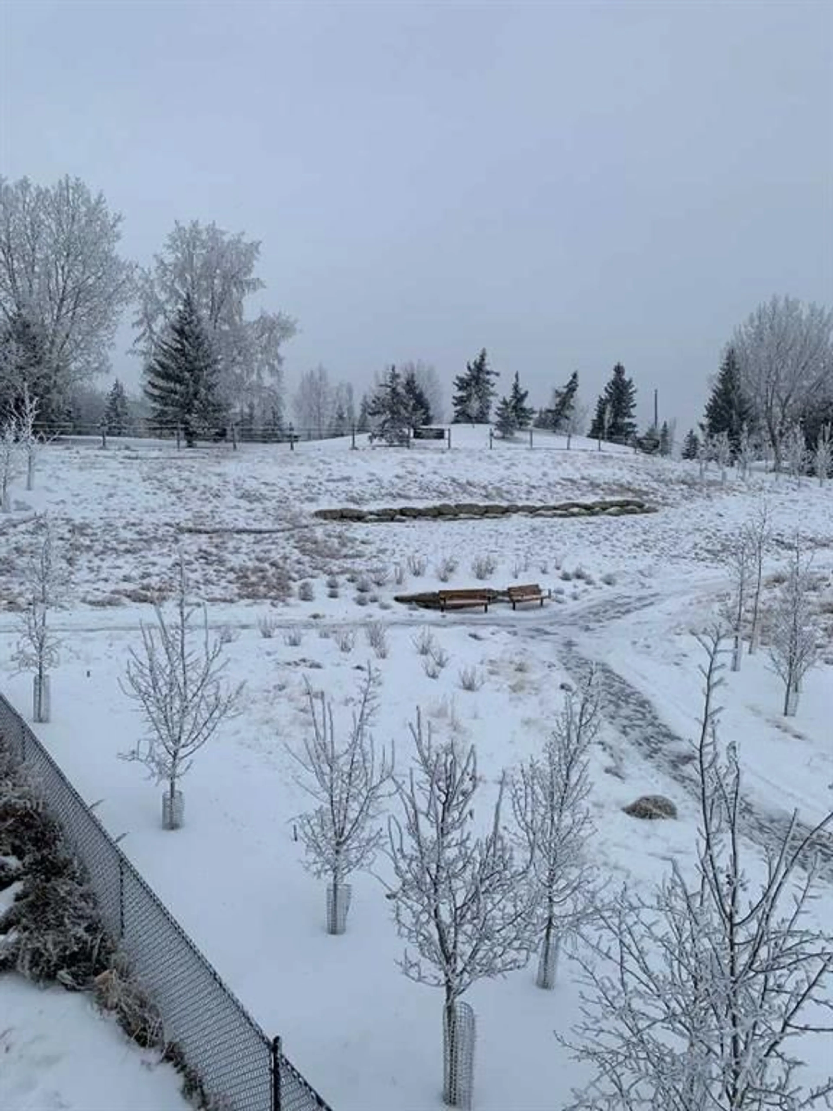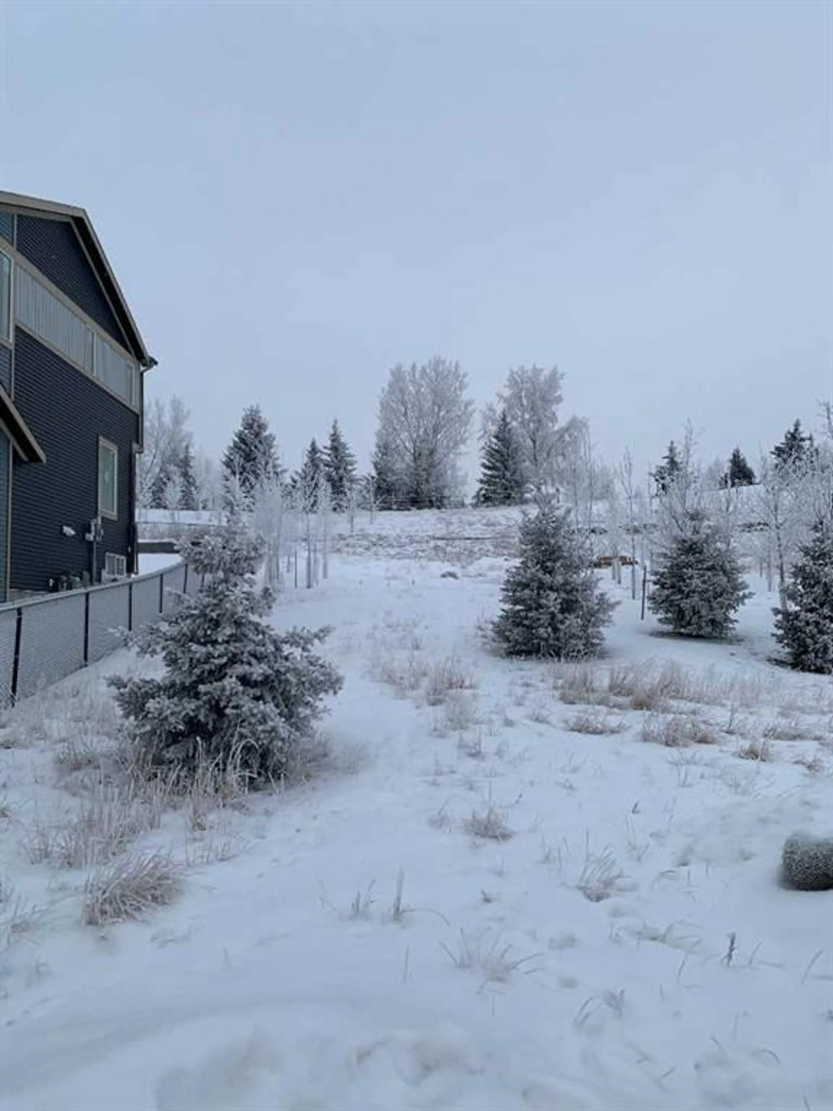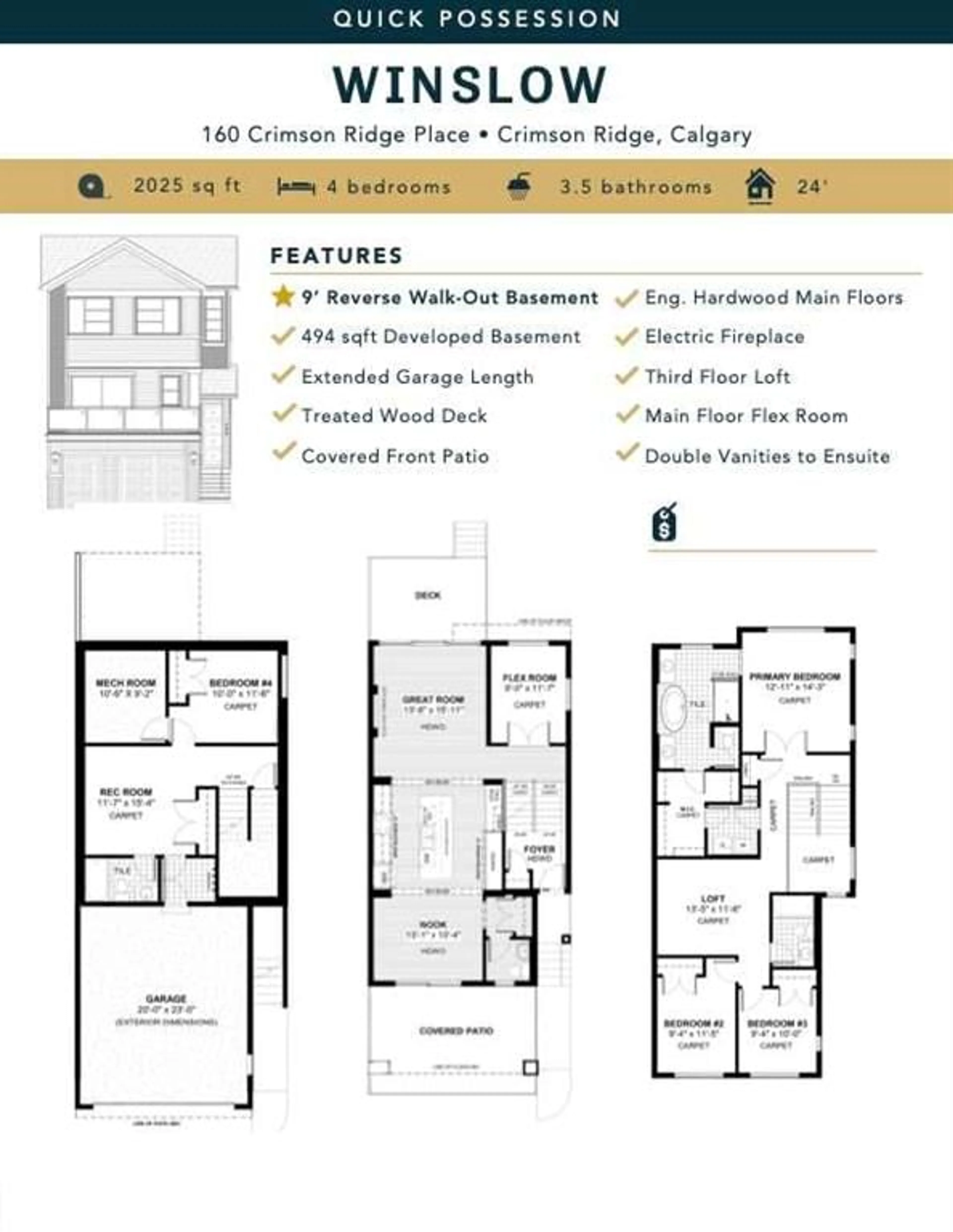160 Crimson Ridge Pl, Calgary, Alberta T3L 0K4
Contact us about this property
Highlights
Estimated valueThis is the price Wahi expects this property to sell for.
The calculation is powered by our Instant Home Value Estimate, which uses current market and property price trends to estimate your home’s value with a 90% accuracy rate.Not available
Price/Sqft$444/sqft
Monthly cost
Open Calculator
Description
Discover the Winslow by Master Builder Douglas Homes! Welcome to The Winslow a masterfully designed reverse walkout home by Douglas Homes, nestled in the highly sought-after community of Crimson Ridge. Backing onto the prestigious Lynx Ridge Golf Course and siding onto green space and scenic walking paths, this home offers a rare combination of luxury living and natural beauty. Spanning over 2,000 sq. ft., this beautifully appointed new build features an open-concept layout with modern elegance and quality finishes throughout. Hardwood flooring flows seamlessly across the main level, where you'll find a spacious great room anchored by a sleek electric fireplace, an elegant dining area, and a chef-inspired kitchen. The gourmet kitchen boasts an oversized island, quartz countertops, stylish cabinetry, and five stainless steel appliances, including a gas range. main floor flex room provides the perfect space for a home office or den. Step out onto the expansive 20' x 10' covered patio, ideal for entertaining or enjoying the peaceful surroundings of Crimson Ridge. Upstairs, discover three generous bedrooms, a versatile loft-style bonus room, and a convenient laundry area. The luxurious primary suite is your private escape, complete with a spa-like 5-piece ensuite featuring a deep soaker tub, stand alone shower, dual vanities, and a large walk-in closet. The fully finished basement expands your living space with a spacious recreation room, an additional bedroom, and a full bathroom, perfect for guests, teens, or multi-generational living. Surrounded by nature yet just minutes from everyday amenities, this is a rare opportunity to own a Douglas Home in one of the area's most desirable locations. This home is under construction, some of the photo's may not be a true representation of this home.
Upcoming Open Houses
Property Details
Interior
Features
Lower Floor
Bedroom
11`6" x 10`0"Game Room
15`4" x 11`7"4pc Bathroom
0`0" x 0`0"Exterior
Features
Parking
Garage spaces 2
Garage type -
Other parking spaces 2
Total parking spaces 4
Property History
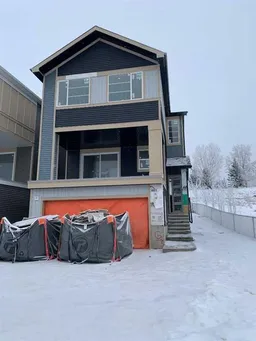 19
19