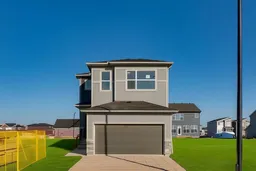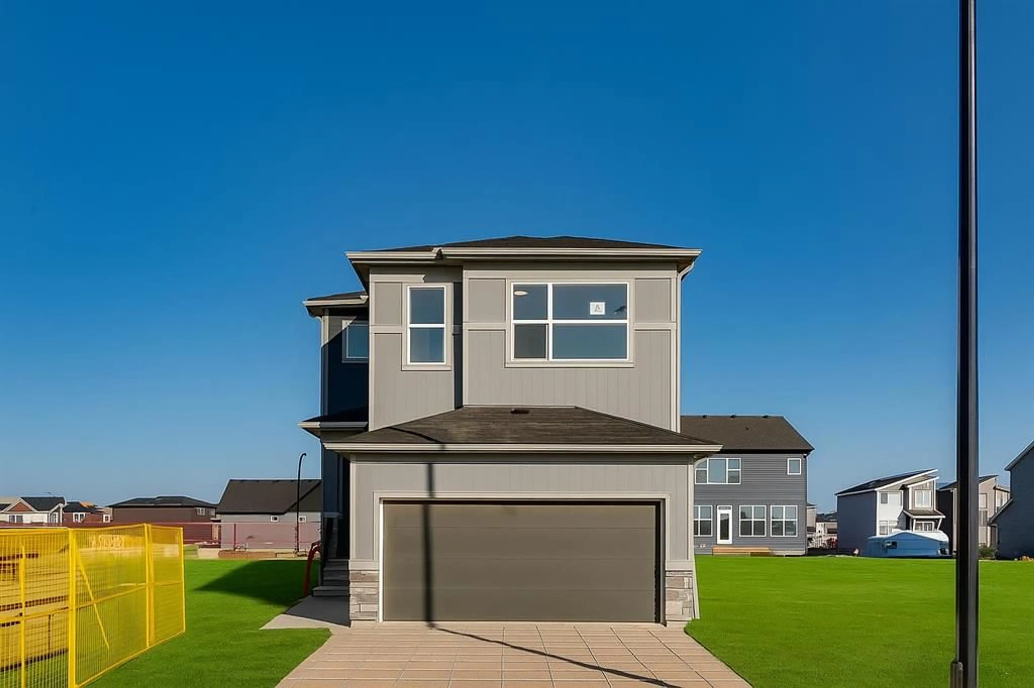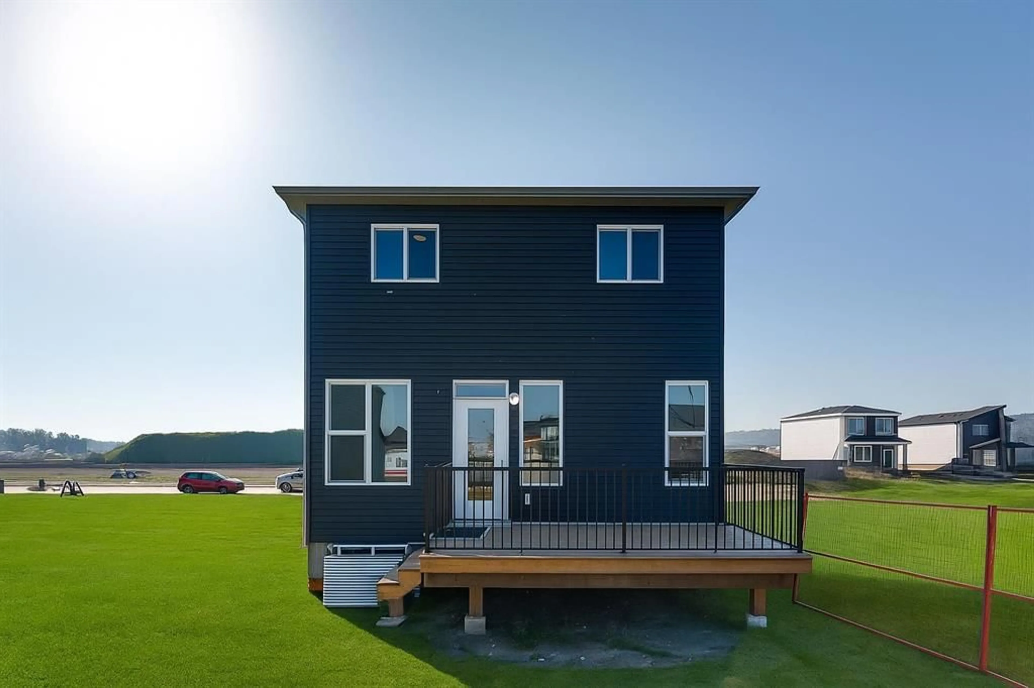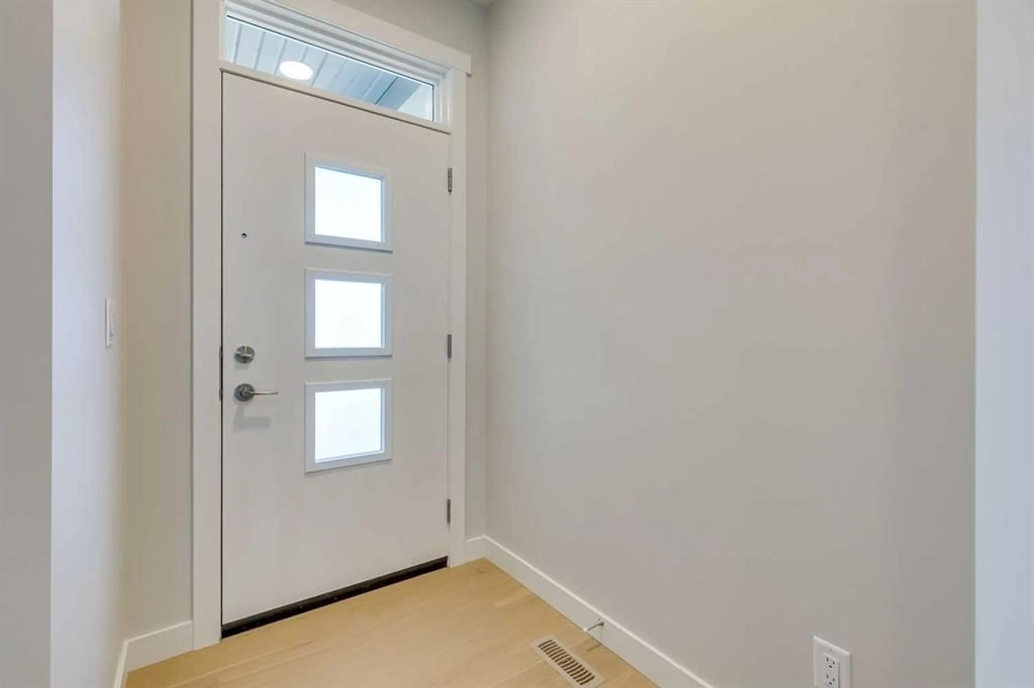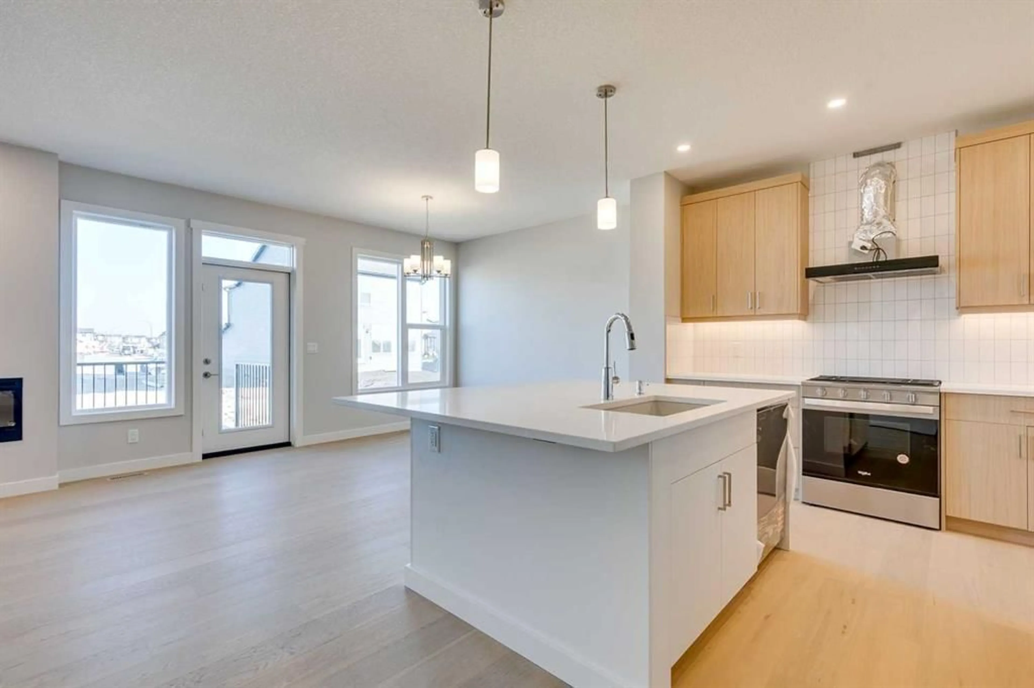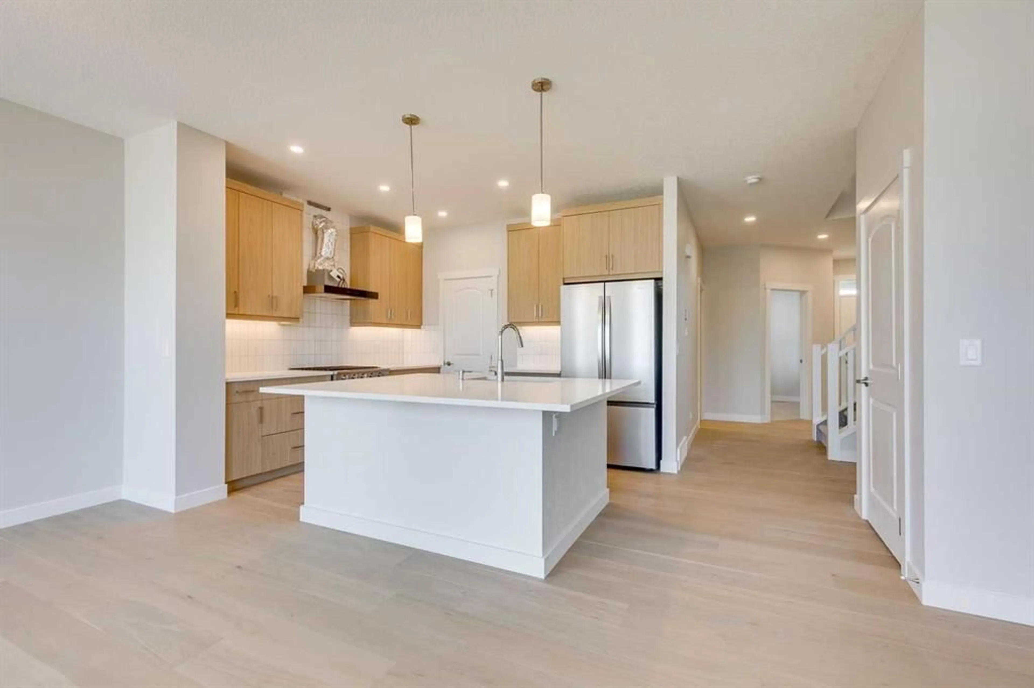157 Wolf Hollow Dr, Calgary, Alberta T2X 6C4
Contact us about this property
Highlights
Estimated valueThis is the price Wahi expects this property to sell for.
The calculation is powered by our Instant Home Value Estimate, which uses current market and property price trends to estimate your home’s value with a 90% accuracy rate.Not available
Price/Sqft$322/sqft
Monthly cost
Open Calculator
Description
Trico Homes – The Heart of Home Building. Discover your ideal home in one of Calgary’s most desirable communities and surrounding areas. This stunning 4 BEDROOM, 3 BATHROOM HOME offers thoughtful design and exceptional craftsmanship throughout. The main floor features a FULL BEDROOM AND BATHROOM, perfect for guests or multigenerational living. Enjoy a GORGEOUS OPEN-CONCEPT LAYOUT that seamlessly connects the living, dining, and kitchen spaces, creating the perfect setting for both relaxation and entertaining. The WALK-THROUGH PANTRY and MUD ROOM provide convenient everyday functionality, while the LARGE REAR DECK extends your living space outdoors. Upstairs, the PRIMARY BEDROOM offers comfort and style with plenty of room to unwind. The BONUS ROOM is ideal for a family lounge, play area, or home office, and the SECONDARY BEDROOMS are spacious and versatile. Elegant finishes throughout the home include STUNNING FLOORS and QUARTZ COUNTERTOPS in every room. Modern comfort is enhanced with TANKLESS HOT WATER, ensuring energy efficiency and endless hot water for your family. Located in the picturesque community of WOLF WILLOW, this home offers UNPARALLELED ACCESS TO THE BOW RIVER and Calgary’s stunning natural beauty. With nearby parks, trails, and convenient urban amenities, this home perfectly combines nature, comfort, and contemporary living. Don't miss your chance to view this beauty - contact the Showhome today! *Measurements are pulled from builder drawings*
Property Details
Interior
Features
Main Floor
Great Room
12`0" x 13`10"Nook
11`0" x 11`0"3pc Bathroom
0`0" x 0`0"Bedroom
11`4" x 10`5"Exterior
Features
Parking
Garage spaces 2
Garage type -
Other parking spaces 2
Total parking spaces 4
Property History
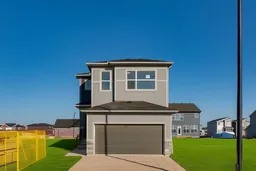 37
37